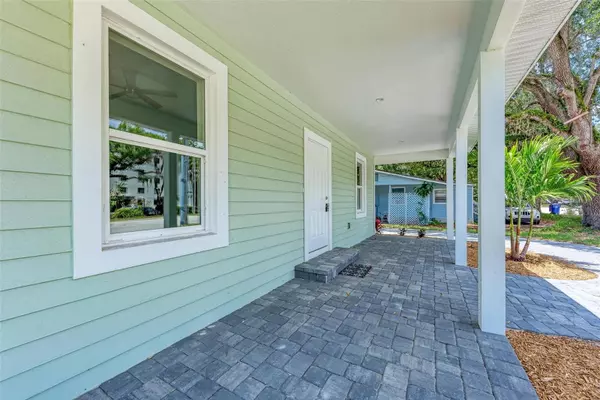$410,000
$420,000
2.4%For more information regarding the value of a property, please contact us for a free consultation.
4929 20TH STREET CT E Bradenton, FL 34203
3 Beds
2 Baths
1,569 SqFt
Key Details
Sold Price $410,000
Property Type Single Family Home
Sub Type Single Family Residence
Listing Status Sold
Purchase Type For Sale
Square Footage 1,569 sqft
Price per Sqft $261
Subdivision Oneco Gardens
MLS Listing ID A4618373
Sold Date 12/27/24
Bedrooms 3
Full Baths 2
HOA Y/N No
Originating Board Stellar MLS
Year Built 2024
Annual Tax Amount $904
Lot Size 10,890 Sqft
Acres 0.25
Property Description
Under Construction. Experience the epitome of contemporary living in this brand new, custom-built 3 bedroom, 2 bathroom home with a one-car garage, exuding sophistication and elegance. Spanning 1569 sq ft under air and 2027 sq ft under roof, this modern masterpiece is a testament to quality craftsmanship and attention to detail. Adorned with top-of-the-line stainless steel appliances, chic tile flooring, and hurricane impact windows throughout, this home seamlessly blends style with functionality. The kitchen and bathrooms boast luxurious solid wood cabinets, adding a touch of luxury to everyday living. Retreat to the tranquil master bedroom, featuring a generous walk-in closet and a spa-like en-suite bathroom for ultimate relaxation. Step outside to the inviting front porch, perfect for enjoying morning coffee or evening sunsets. Impeccably designed, this home presents a rare opportunity to indulge in a lifestyle of comfort and refinement.
Location
State FL
County Manatee
Community Oneco Gardens
Zoning X
Direction E
Interior
Interior Features Cathedral Ceiling(s), Ceiling Fans(s), Eat-in Kitchen, Living Room/Dining Room Combo, Open Floorplan, Solid Surface Counters, Solid Wood Cabinets, Thermostat, Vaulted Ceiling(s), Walk-In Closet(s)
Heating Heat Pump
Cooling Central Air
Flooring Ceramic Tile
Furnishings Unfurnished
Fireplace false
Appliance Dishwasher, Disposal, Exhaust Fan, Microwave, Range, Refrigerator
Laundry Inside
Exterior
Exterior Feature French Doors, Garden, Lighting, Other, Storage
Garage Spaces 1.0
Utilities Available BB/HS Internet Available
Roof Type Shingle
Attached Garage true
Garage true
Private Pool No
Building
Entry Level One
Foundation Block
Lot Size Range 1/4 to less than 1/2
Builder Name Casa Blue
Sewer Public Sewer
Water Public
Structure Type Block,Concrete,Stucco
New Construction true
Others
Senior Community No
Ownership Fee Simple
Special Listing Condition None
Read Less
Want to know what your home might be worth? Contact us for a FREE valuation!

Our team is ready to help you sell your home for the highest possible price ASAP

© 2025 My Florida Regional MLS DBA Stellar MLS. All Rights Reserved.
Bought with NAVARRO & ASSOCIATES REAL ESTATE SERVICES





