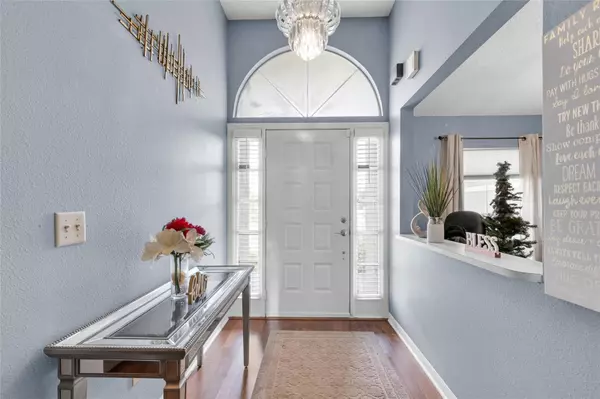$277,000
$269,000
3.0%For more information regarding the value of a property, please contact us for a free consultation.
2696 NE 35TH ST Ocala, FL 34479
3 Beds
2 Baths
1,895 SqFt
Key Details
Sold Price $277,000
Property Type Single Family Home
Sub Type Single Family Residence
Listing Status Sold
Purchase Type For Sale
Square Footage 1,895 sqft
Price per Sqft $146
Subdivision Carol Estates
MLS Listing ID O6257834
Sold Date 12/19/24
Bedrooms 3
Full Baths 2
Construction Status Inspections
HOA Y/N No
Originating Board Stellar MLS
Year Built 1991
Annual Tax Amount $2,097
Lot Size 0.330 Acres
Acres 0.33
Lot Dimensions 100.0 ft x 145.0 ft
Property Description
Welcome home! Come take a look at this beautiful 3 bedroom, 2 bathroom home on a third of an acre! With a huge private backyard, large enclosed patio, fruit trees and a fire pit, it's truly a dream. This split floorplan home offers a wood burning fireplace, eat in kitchen and separate dining space. This home is a great opportunity, with real wood floors, a new water heater, new garbage disposal and new cabinet for kitchen sink. Ocala has been recognized as one of fastest growing cities in Florida with so many new opportunities. Publix and shopping is right across the street. The World Equestrian Center is nearby as well as the natural springs. Contact me to schedule a private viewing.
Location
State FL
County Marion
Community Carol Estates
Zoning R-1 SINGLE FAMILY DWELLIN
Interior
Interior Features Eat-in Kitchen, Primary Bedroom Main Floor, Split Bedroom, Walk-In Closet(s)
Heating Electric, Heat Pump
Cooling Central Air
Flooring Tile, Wood
Furnishings Unfurnished
Fireplace true
Appliance Dishwasher, Disposal, Microwave, Range, Refrigerator
Laundry Inside, Other
Exterior
Exterior Feature Irrigation System, Rain Gutters
Parking Features Garage Door Opener
Garage Spaces 2.0
Utilities Available Electricity Connected, Water Connected
Roof Type Shingle
Porch Covered, Patio, Screened
Attached Garage true
Garage true
Private Pool No
Building
Lot Description Cleared, City Limits, Paved
Story 1
Entry Level One
Foundation Slab
Lot Size Range 1/4 to less than 1/2
Sewer Septic Tank
Water Public
Structure Type Block,Concrete,Stucco
New Construction false
Construction Status Inspections
Others
HOA Fee Include None
Senior Community No
Ownership Fee Simple
Acceptable Financing Cash, Conventional, FHA, VA Loan
Listing Terms Cash, Conventional, FHA, VA Loan
Special Listing Condition None
Read Less
Want to know what your home might be worth? Contact us for a FREE valuation!

Our team is ready to help you sell your home for the highest possible price ASAP

© 2024 My Florida Regional MLS DBA Stellar MLS. All Rights Reserved.
Bought with STELLAR NON-MEMBER OFFICE





