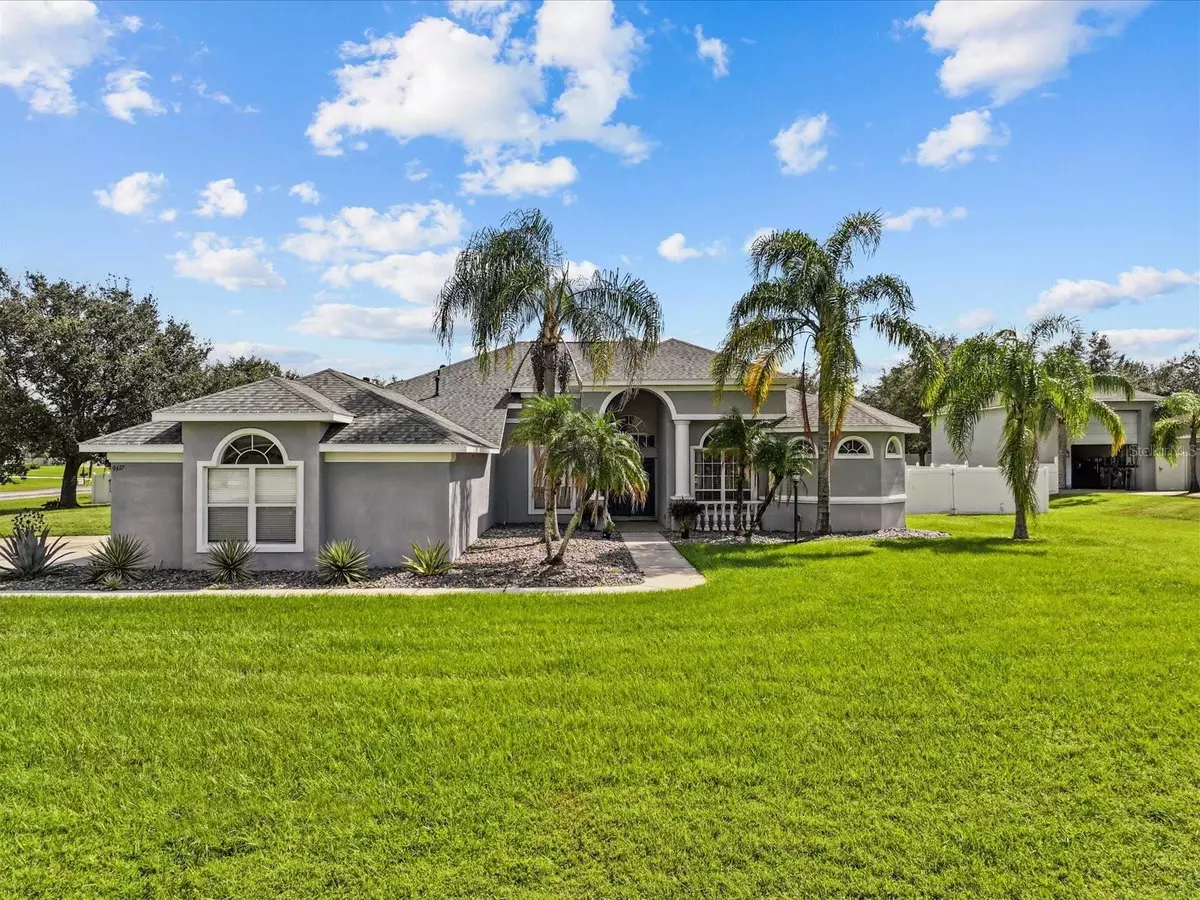$785,000
$785,000
For more information regarding the value of a property, please contact us for a free consultation.
9417 SWIFT CREEK CIRCLE CIR Dover, FL 33527
5 Beds
3 Baths
3,230 SqFt
Key Details
Sold Price $785,000
Property Type Single Family Home
Sub Type Single Family Residence
Listing Status Sold
Purchase Type For Sale
Square Footage 3,230 sqft
Price per Sqft $243
Subdivision Stoney Creek Homeowner'S Association,Inc
MLS Listing ID TB8308223
Sold Date 11/21/24
Bedrooms 5
Full Baths 3
HOA Fees $65/ann
HOA Y/N Yes
Originating Board Stellar MLS
Year Built 2006
Annual Tax Amount $6,310
Lot Size 1.020 Acres
Acres 1.02
Lot Dimensions 145.88 x 266
Property Description
Welcome to this fully upgraded 5-bedroom, 3-bathroom home, nestled in the highly sought-after gated community of Stoney Creek in Dover, Florida. Conveniently located within 1 mile of I-4 and McIntosh Road, 2 exits from 1-75. This home is easily accessible to Downtown Tampa, Brandon, Plant City, Lakeland and New Tampa.
Situated on an oversized corner lot spanning just over 1 acre, this home offers the perfect blend of privacy, space, and modern convenience, with nearly every detail thoughtfully renovated for a truly move-in-ready experience.
The main living areas feature new Pergo laminate flooring and fresh interior paint. The kitchen is a chef's dream, offering quartz countertops, solid wood cabinets with pull-out drawers, and new tile flooring. Cooking and heating are made easy with a propane-fueled gas stove.
Outside, the backyard is your personal oasis, complete with a fully remodeled salt water pool featuring new pavers, resurfacing, tile, a new pool pump, a new filtration system, and includes a safety fence for peace of mind.
Comfort is ensured with zoned HVAC unit and an additional HVAC unit that independently controls the primary and front bedroom. The primary suite offers spacious his and hers closets, while the remodeled primary bath is a luxurious retreat featuring quartz countertops, a double vanity, and a soaking tub perfect for relaxation.
Additional upgrades include a new roof, a whole-house water filtration/softener system, and new smoke detectors throughout.
Enjoy the expansive yard on your 1+ acre lot, fully fenced for privacy and featuring a convenient storage shed. With all major systems updated over the past few years and located in a secure, gated community, this home offers a low-maintenance, luxury lifestyle.
Don't miss your chance to own this exceptional property in Stoney Creek!
Renovation Details:
New Roof: Installed in November 2022
Interior Paint: Completed in 2024
Flooring: New Pergo laminate flooring installed throughout the main areas in April 2024
Kitchen: Updated with quartz countertops, solid wood cabinets with pull-out drawers (2019), new tile floor (April 2024), and a gas stove
Primary Bedroom Suite: His & her closets, completely upgraded en-suite bathroom with quartz countertops, double sink vanity, and soaking tub (2023)
Pool: Renovated in July 2020 with new pavers, resurfacing, and retile; new pool pump (2024), new filtration system (2020), and a safety fence. The pool is salt water.
HVAC & AC: New units with zones (May 2021), additional AC unit controlling the primary and front bedrooms; air handler replaced in 2021
Water Systems: New whole-house water filtration system and water softener (2024)
Other Features: New smoke detectors throughout, propane gas water heater, propane gas pool heater, well and septic
Location
State FL
County Hillsborough
Community Stoney Creek Homeowner'S Association, Inc
Zoning AS-1
Rooms
Other Rooms Attic, Bonus Room, Formal Dining Room Separate, Formal Living Room Separate, Great Room, Inside Utility
Interior
Interior Features Ceiling Fans(s), Eat-in Kitchen, High Ceilings, Kitchen/Family Room Combo, Open Floorplan, Primary Bedroom Main Floor, Solid Wood Cabinets, Split Bedroom, Stone Counters, Thermostat, Vaulted Ceiling(s), Walk-In Closet(s), Window Treatments
Heating Central, Electric, Heat Pump
Cooling Central Air, Zoned
Flooring Laminate, Tile
Fireplace false
Appliance Dishwasher, Disposal, Gas Water Heater, Microwave, Range, Refrigerator, Water Filtration System, Water Softener
Laundry Electric Dryer Hookup, Laundry Room, Washer Hookup
Exterior
Exterior Feature Irrigation System, Private Mailbox, Sliding Doors
Parking Features Driveway, Garage Door Opener, Garage Faces Side, Oversized
Garage Spaces 3.0
Fence Fenced, Vinyl
Pool Child Safety Fence, Deck, Heated, In Ground, Salt Water, Screen Enclosure, Tile
Community Features Deed Restrictions, Gated Community - No Guard
Utilities Available Cable Available, Electricity Connected, Fiber Optics, Phone Available, Propane, Street Lights, Water Connected
Amenities Available Fence Restrictions
View Pool
Roof Type Shingle
Porch Covered, Enclosed, Front Porch, Patio, Screened
Attached Garage true
Garage true
Private Pool Yes
Building
Lot Description Corner Lot, Oversized Lot, Private, Paved
Entry Level One
Foundation Block
Lot Size Range 1 to less than 2
Builder Name Sunrise Homes
Sewer Septic Tank
Water Well
Structure Type Stucco
New Construction false
Schools
Elementary Schools Bailey Elementary-Hb
Middle Schools Burnett-Hb
High Schools Strawberry Crest High School
Others
Pets Allowed Yes
HOA Fee Include Common Area Taxes,Private Road
Senior Community No
Ownership Fee Simple
Monthly Total Fees $65
Acceptable Financing Cash, Conventional, FHA, USDA Loan, VA Loan
Membership Fee Required Required
Listing Terms Cash, Conventional, FHA, USDA Loan, VA Loan
Special Listing Condition None
Read Less
Want to know what your home might be worth? Contact us for a FREE valuation!

Our team is ready to help you sell your home for the highest possible price ASAP

© 2025 My Florida Regional MLS DBA Stellar MLS. All Rights Reserved.
Bought with SIGNATURE REALTY ASSOCIATES

