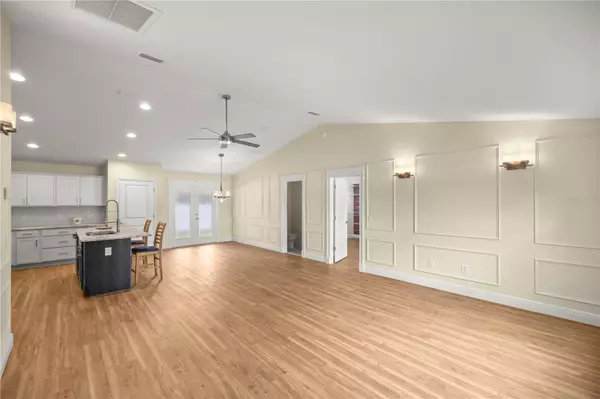$290,000
$298,900
3.0%For more information regarding the value of a property, please contact us for a free consultation.
6964 SW 109TH LN Ocala, FL 34476
2 Beds
3 Baths
1,760 SqFt
Key Details
Sold Price $290,000
Property Type Single Family Home
Sub Type Single Family Residence
Listing Status Sold
Purchase Type For Sale
Square Footage 1,760 sqft
Price per Sqft $164
Subdivision Oak Ridge Estate
MLS Listing ID OM687458
Sold Date 11/19/24
Bedrooms 2
Full Baths 2
Half Baths 1
Construction Status Inspections
HOA Fees $94/mo
HOA Y/N Yes
Originating Board Stellar MLS
Year Built 2024
Annual Tax Amount $553
Lot Size 8,712 Sqft
Acres 0.2
Lot Dimensions 85x103
Property Description
This custom-built two-bedroom, 2 1/2-bath home is perfect for multigenerational living, offering two spacious primary suites. This modern Ranch-style home offers the perfect blend of classic charm and contemporary features. With its clean lines, low-pitched roof, and welcoming front porch, this single-story home provides easy living and a functional layout. The exterior showcases custom shutters, stone accents, and tasteful lighting, enhancing its curb appeal. With 1,760 sq ft of air-conditioned space, this home is packed with high-end features that set it apart. From the GAF 50-year warranty shingles and Low-E hurricane-proof windows to the custom columns and shutters, no detail was overlooked. Inside, you'll find luxury finishes throughout, including granite countertops, custom cabinetry, and Delta faucets in the kitchen and baths. Both primary suites feature large walk-in closets, tiled showers, and double vanities. The kitchen shines with a large island, a 4-piece GE appliance package, and stylish tile backsplash. Additional highlights include Cali Pro luxury vinyl flooring, 5 1/4-inch baseboards, custom lighting, and rain glass French doors. Situated on a quiet dead-end street in Southwest Ocala, this home offers the perfect blend of style and convenience, close to shopping, medical facilities, and restaurants. Don't miss out on this stunning custom home! Contact me today for a private showing and make this one-of-a-kind property yours.
Location
State FL
County Marion
Community Oak Ridge Estate
Zoning R3
Rooms
Other Rooms Interior In-Law Suite w/No Private Entry
Interior
Interior Features Ceiling Fans(s), Crown Molding, Eat-in Kitchen, High Ceilings, Living Room/Dining Room Combo, Open Floorplan, Primary Bedroom Main Floor, Split Bedroom, Stone Counters, Tray Ceiling(s), Walk-In Closet(s)
Heating Central, Electric, Heat Pump
Cooling Central Air
Flooring Luxury Vinyl
Fireplace false
Appliance Dishwasher, Electric Water Heater, Microwave, Range, Refrigerator
Laundry Inside, Laundry Room
Exterior
Exterior Feature Irrigation System, Private Mailbox, Sidewalk
Parking Features Driveway, Ground Level, Off Street
Garage Spaces 2.0
Community Features Deed Restrictions
Utilities Available Electricity Connected
Amenities Available Cable TV
View Trees/Woods
Roof Type Shingle
Porch Covered, Front Porch, Rear Porch
Attached Garage true
Garage true
Private Pool No
Building
Lot Description Cleared, Landscaped, Level, Sidewalk, Street Dead-End, Paved
Entry Level One
Foundation Slab
Lot Size Range 0 to less than 1/4
Builder Name Americas Finest Homes
Sewer Septic Tank
Water Public
Architectural Style Florida, Ranch
Structure Type Block,Concrete
New Construction true
Construction Status Inspections
Schools
Elementary Schools Marion Oaks Elementary School
Middle Schools Horizon Academy/Mar Oaks
High Schools West Port High School
Others
Pets Allowed Yes
HOA Fee Include Cable TV,Internet
Senior Community No
Ownership Fee Simple
Monthly Total Fees $94
Acceptable Financing Cash, Conventional, FHA, USDA Loan, VA Loan
Membership Fee Required Required
Listing Terms Cash, Conventional, FHA, USDA Loan, VA Loan
Special Listing Condition None
Read Less
Want to know what your home might be worth? Contact us for a FREE valuation!

Our team is ready to help you sell your home for the highest possible price ASAP

© 2025 My Florida Regional MLS DBA Stellar MLS. All Rights Reserved.
Bought with REAL LIVING R E SOLUTIONS





