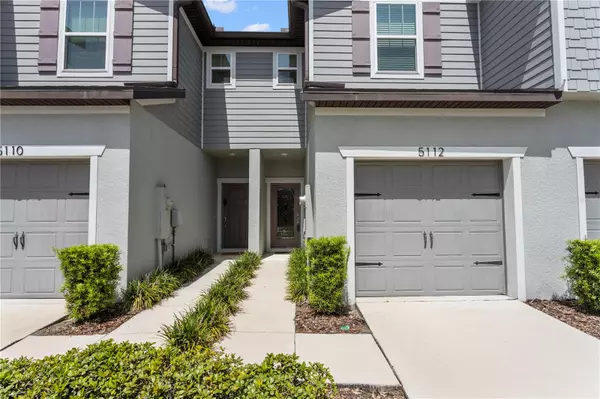$275,000
$275,000
For more information regarding the value of a property, please contact us for a free consultation.
5112 SYLVESTER LOOP Tampa, FL 33610
2 Beds
3 Baths
1,480 SqFt
Key Details
Sold Price $275,000
Property Type Townhouse
Sub Type Townhouse
Listing Status Sold
Purchase Type For Sale
Square Footage 1,480 sqft
Price per Sqft $185
Subdivision Rego Palms
MLS Listing ID T3543245
Sold Date 08/23/24
Bedrooms 2
Full Baths 2
Half Baths 1
Construction Status Appraisal,Financing,Inspections
HOA Fees $308/mo
HOA Y/N Yes
Originating Board Stellar MLS
Year Built 2020
Annual Tax Amount $4,069
Lot Size 1,742 Sqft
Acres 0.04
Property Description
One or more photo(s) has been virtually staged. Welcome to this SOUGHT-AFTER GATED community of Rego Palms with NO CDD Fee and LOW HOA! The “Evergreen” 2 bedroom, 2.5 bath floor plan boasts an OPEN DESIGN, ideal for entertaining. Upon entering through an UPGRADED ETCHED GLASS front door, you’re greeted by ceramic tile flooring throughout the first floor. This home features a beautiful kitchen which showcases SOLID WOOD shaker cabinetry with brushed nickel hardware, tile backsplash, STAINLESS appliances, granite countertops, and complemented by a large pantry. The kitchen overlooks the breakfast bar, dinette, and spacious living room. Exit the living room through the pocket sliding door which leads you to the private lanai with no backyard neighbors, a PREMIUM FEATURE of this residence! An additional closet, expansive storage under the stairs and convenient half bath complete the downstairs. The primary suite is LIGHT AND BRIGHT with serene views, 3 closets and en-suite with spacious walk-in shower, vanity with seating area and double-sinks. The secondary bedroom has a walk-in closet and private bathroom with a single sink and a tub/shower combination. For PRACTICALITY the laundry room is located upstairs, and the washer and dryer are included. The home offers a one-car garage with epoxy floor, garage door opener, water softener loop and additional GUEST PARKING nearby. Located in a great community known for its convenience, this home provides easy access to major highways like I-75, I-4 and the Selmon Expressway, ensuring a QUICK COMMUTE to downtown Tampa, Tampa Airport, MacDill AF base, and beyond! Residents here enjoy an array of shopping, dining, and entertainment options just minutes away. This established community is captivating with lush landscaping, mature trees, dog park, community pool and playground! WELCOME HOME – a connected community, convenience at your fingertips, and a charming lifestyle all in one place. Call today to schedule a private showing!
Location
State FL
County Hillsborough
Community Rego Palms
Zoning PD
Rooms
Other Rooms Attic, Family Room, Inside Utility
Interior
Interior Features Kitchen/Family Room Combo, Open Floorplan, PrimaryBedroom Upstairs, Solid Wood Cabinets, Split Bedroom, Stone Counters, Walk-In Closet(s), Window Treatments
Heating Central
Cooling Central Air
Flooring Carpet, Ceramic Tile
Fireplace false
Appliance Dishwasher, Disposal, Dryer, Electric Water Heater, Microwave, Range, Refrigerator, Washer
Laundry Laundry Room, Upper Level
Exterior
Exterior Feature Irrigation System, Lighting, Rain Gutters, Sidewalk, Sliding Doors
Garage Garage Door Opener, Guest
Garage Spaces 1.0
Fence Vinyl
Community Features Community Mailbox, Deed Restrictions, Gated Community - No Guard, Playground, Pool, Sidewalks
Utilities Available BB/HS Internet Available, Electricity Available, Public, Sewer Available, Street Lights, Water Available
Amenities Available Gated, Playground, Pool
Waterfront false
View Trees/Woods
Roof Type Shingle
Porch Rear Porch
Parking Type Garage Door Opener, Guest
Attached Garage true
Garage true
Private Pool No
Building
Lot Description Landscaped, Sidewalk, Paved
Story 2
Entry Level Two
Foundation Slab
Lot Size Range 0 to less than 1/4
Sewer Public Sewer
Water Public
Structure Type Block,Stucco,Wood Frame
New Construction false
Construction Status Appraisal,Financing,Inspections
Schools
Elementary Schools Mango-Hb
Middle Schools Jennings-Hb
High Schools Armwood-Hb
Others
Pets Allowed Yes
HOA Fee Include Pool,Maintenance Grounds,Management,Water
Senior Community No
Ownership Fee Simple
Monthly Total Fees $308
Acceptable Financing Cash, Conventional
Membership Fee Required Required
Listing Terms Cash, Conventional
Special Listing Condition None
Read Less
Want to know what your home might be worth? Contact us for a FREE valuation!

Our team is ready to help you sell your home for the highest possible price ASAP

© 2024 My Florida Regional MLS DBA Stellar MLS. All Rights Reserved.
Bought with LPT REALTY, LLC






