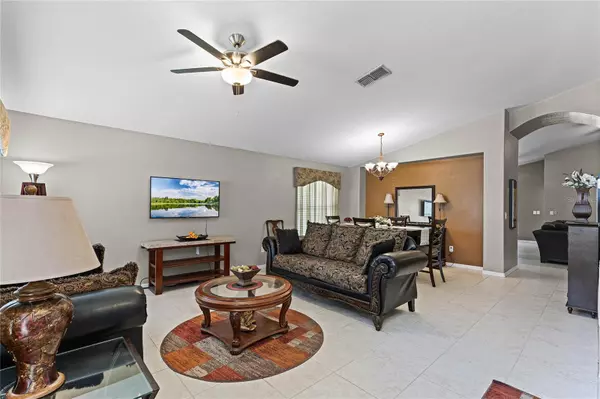$459,000
$470,000
2.3%For more information regarding the value of a property, please contact us for a free consultation.
371 LYNN ST Oviedo, FL 32765
3 Beds
2 Baths
1,739 SqFt
Key Details
Sold Price $459,000
Property Type Single Family Home
Sub Type Single Family Residence
Listing Status Sold
Purchase Type For Sale
Square Footage 1,739 sqft
Price per Sqft $263
Subdivision Waverlee Woods
MLS Listing ID O6224242
Sold Date 08/20/24
Bedrooms 3
Full Baths 2
Construction Status Appraisal,Financing,Inspections
HOA Fees $35/ann
HOA Y/N Yes
Originating Board Stellar MLS
Year Built 1999
Annual Tax Amount $3,284
Lot Size 6,534 Sqft
Acres 0.15
Property Description
Located in Oviedo's Waverlee Woods, just a quick drive to countless shopping, dining, and entertainment options and close to all major roads for work commute, this home is perfect for any family on-the-go! A quick drive gets you to the local elementary and high schools and a short bike ride lands you right at the local middle school, making this location perfect for the growing family. Mature landscaping and two-car garage greet you upon approach to the home and once you walk in the home you are welcomed with great natural lighting streaming throughout and neutral paint and flooring that make the home move-in ready. A spacious combination living and dining room are located right inside the front door, complete with updated light fixture and large windows. An opening at the end of the room opens into the heart of the home - a large combination kitchen and family room. The kitchen boasts solid wood cabinetry, solid surface countertops, stainless refrigerator, closet pantry, island/breakfast bar combo, and dinette. The dinette offers sliding door access to the covered patio, allowing for seamless indoor/outdoor living. The family room being adjacent to the kitchen makes this the perfect room for entertaining and spending time as a family. The master suite is located off the back of the home and offers a large walk-in closet, pool views, and en-suite bathroom, complete with upgraded double-sink vanity, large shower, huge linen closet, and pool access. Two secondary bedrooms, located off the family room, boast laminate flooring, large closets, and ceiling fans. The secondary bathroom has an upgraded, single-sink vanity and shower/tub combo. The large laundry room offers plenty of space to add a secondary refrigerator and exits out to the garage. Out back, a covered patio opens into a large pool deck, all under screen enclosure. The pool is good size and perfect for jumping in to escape the Florida heat, swimming laps for exercise, or just spending time getting sun. The backyard is fully fenced so that you can let your kids and pets run around without worry of them getting out. Don't miss out on your chance to call this great home your own!
Location
State FL
County Seminole
Community Waverlee Woods
Zoning PUD
Interior
Interior Features Ceiling Fans(s), Eat-in Kitchen, Kitchen/Family Room Combo, Living Room/Dining Room Combo, Primary Bedroom Main Floor, Solid Wood Cabinets, Split Bedroom, Stone Counters, Thermostat, Walk-In Closet(s)
Heating Baseboard, Central
Cooling Central Air
Flooring Carpet, Laminate, Tile
Fireplace false
Appliance Dishwasher, Disposal, Microwave, Range, Refrigerator
Laundry Inside, Laundry Room
Exterior
Exterior Feature Irrigation System, Lighting, Private Mailbox, Sidewalk, Sliding Doors
Garage Spaces 2.0
Pool In Ground, Lighting, Solar Heat
Utilities Available BB/HS Internet Available, Cable Available, Electricity Connected, Water Connected
Waterfront false
Roof Type Shingle
Porch Covered, Screened
Attached Garage true
Garage true
Private Pool Yes
Building
Lot Description Landscaped, Near Public Transit, Sidewalk, Paved
Story 1
Entry Level One
Foundation Slab
Lot Size Range 0 to less than 1/4
Sewer Public Sewer
Water Public
Structure Type Block,Stucco
New Construction false
Construction Status Appraisal,Financing,Inspections
Schools
Elementary Schools Partin Elementary
Middle Schools Jackson Heights Middle
High Schools Hagerty High
Others
Pets Allowed Yes
Senior Community No
Ownership Fee Simple
Monthly Total Fees $35
Acceptable Financing Cash, Conventional, FHA, VA Loan
Membership Fee Required Required
Listing Terms Cash, Conventional, FHA, VA Loan
Special Listing Condition None
Read Less
Want to know what your home might be worth? Contact us for a FREE valuation!

Our team is ready to help you sell your home for the highest possible price ASAP

© 2024 My Florida Regional MLS DBA Stellar MLS. All Rights Reserved.
Bought with KELLER WILLIAMS ADVANTAGE REALTY






