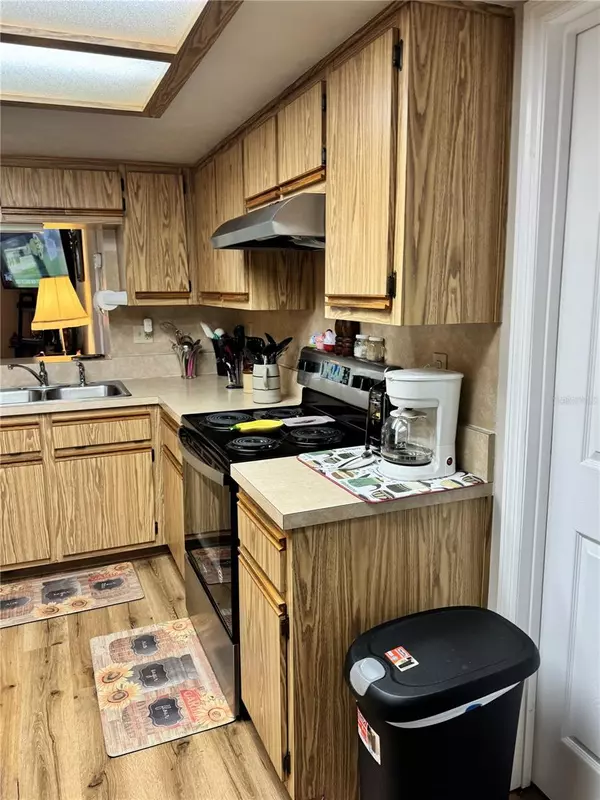$450,000
$499,900
10.0%For more information regarding the value of a property, please contact us for a free consultation.
4713 NW 156TH AVE Gainesville, FL 32653
3 Beds
2 Baths
1,561 SqFt
Key Details
Sold Price $450,000
Property Type Single Family Home
Sub Type Single Family Residence
Listing Status Sold
Purchase Type For Sale
Square Footage 1,561 sqft
Price per Sqft $288
MLS Listing ID L4945619
Sold Date 07/31/24
Bedrooms 3
Full Baths 2
Construction Status Inspections
HOA Y/N No
Originating Board Stellar MLS
Year Built 1989
Annual Tax Amount $1,961
Lot Size 20.880 Acres
Acres 20.88
Lot Dimensions 667X1361
Property Description
Looking to work from home? Seeking privacy? Desire land teeming with deer, turkeys, and hogs? Enjoy target shooting and hunting? Wish to raise cows and horses, or cultivate a large garden? This unique property spans 20.88 acres, zoned for Agricultural and Residential use. It benefits from a Greenbelt designation, offering significant tax savings. The property features a Norwegian red brick home with 3 bedrooms, 2 full bathrooms, and a spacious Great room with a wood-burning fireplace. The kitchen is equipped with stainless steel appliances. Built in 1989, the home encompasses 1,561 square feet of living space, totaling 2,022 square feet including the 2-car garage. The land includes 2 irrigated food plots, a shooting house, and roughly 15 acres of Pine trees ready for harvest in the next 5 years. Additionally, there is an 18X40 metal building with 50 AMP power for your RV, boat, and other equipment, an outside external office building, and a large barn.
Location
State FL
County Alachua
Zoning A
Rooms
Other Rooms Attic, Formal Dining Room Separate, Great Room
Interior
Interior Features Cathedral Ceiling(s), Ceiling Fans(s), Primary Bedroom Main Floor, Split Bedroom, Thermostat, Walk-In Closet(s), Window Treatments
Heating Central
Cooling Central Air
Flooring Luxury Vinyl
Fireplaces Type Living Room, Wood Burning
Fireplace true
Appliance Dishwasher, Dryer, Electric Water Heater, Microwave, Range, Range Hood, Refrigerator, Washer
Laundry Inside, Laundry Room
Exterior
Exterior Feature Irrigation System, Lighting, Rain Gutters, Sliding Doors
Garage Deeded, Driveway, Garage Door Opener, Guest, Parking Pad, RV Garage, RV Parking
Garage Spaces 2.0
Fence Fenced
Utilities Available BB/HS Internet Available, Cable Connected, Electricity Connected
Waterfront false
Roof Type Shingle
Porch Covered, Enclosed, Rear Porch
Parking Type Deeded, Driveway, Garage Door Opener, Guest, Parking Pad, RV Garage, RV Parking
Attached Garage true
Garage true
Private Pool No
Building
Lot Description Farm, Greenbelt, Landscaped, Pasture, Private
Entry Level One
Foundation Slab
Lot Size Range 20 to less than 50
Sewer Septic Tank
Water Well
Architectural Style Contemporary
Structure Type Brick
New Construction false
Construction Status Inspections
Others
Senior Community No
Ownership Fee Simple
Acceptable Financing Cash, Conventional, FHA
Listing Terms Cash, Conventional, FHA
Special Listing Condition None
Read Less
Want to know what your home might be worth? Contact us for a FREE valuation!

Our team is ready to help you sell your home for the highest possible price ASAP

© 2024 My Florida Regional MLS DBA Stellar MLS. All Rights Reserved.
Bought with GOLD STREET REALTY






