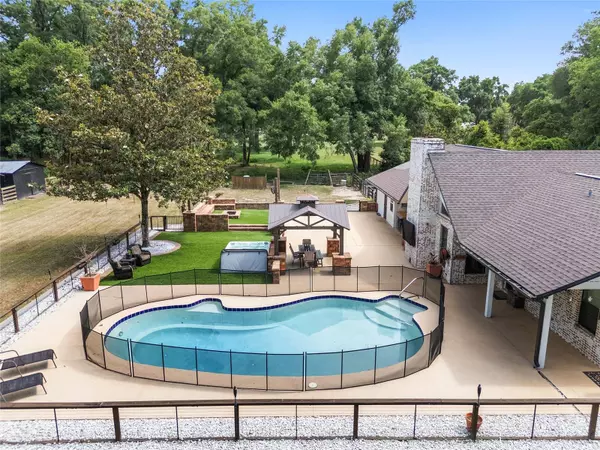$620,000
$599,900
3.4%For more information regarding the value of a property, please contact us for a free consultation.
1301 SE 55TH AVE Ocala, FL 34480
3 Beds
2 Baths
2,363 SqFt
Key Details
Sold Price $620,000
Property Type Single Family Home
Sub Type Single Family Residence
Listing Status Sold
Purchase Type For Sale
Square Footage 2,363 sqft
Price per Sqft $262
Subdivision Not In Subdivision
MLS Listing ID OM679627
Sold Date 07/26/24
Bedrooms 3
Full Baths 2
Construction Status Appraisal,Financing
HOA Y/N No
Originating Board Stellar MLS
Year Built 1983
Annual Tax Amount $3,301
Lot Size 2.000 Acres
Acres 2.0
Lot Dimensions 174x498
Property Description
This is a rare opportunity to own a SE Ocala pool home on 2 acres of agricultural zoned land! The unique, whitewashed brick home is nestled towards the rear of the parcel, providing privacy while preserving a large pasture area - perfect for horses or livestock. The outdoor living and entertainment options are endless with thoughtfully designed spaces that include a raised fire-pit and gathering area; covered dining space; oversized saltwater pool with chiller and pool deck; jacuzzi; outdoor shower; and multiple porches. Those active in outdoor recreational sports will appreciate the two large sheds waiting to store your gear and 3 RV hookups / parking pads. This welcoming, 3-4 bedroom home boasts vaulted ceilings, farmhouse ceiling beams, a wood burning fireplace, open concept living area, and new luxury vinyl plank flooring through the majority of the home. The master suite is separate from the two guest bedrooms and includes a bonus room with exterior door leading to the pool. This useful space includes a closet and functions well as a nursery, office, or workout area. Updates to this property are extensive. Garage Storage System and Diamond Grind Floor Epoxy 2022. Stainless Kitchen Appliances 2022. New Septic and Drainfield 2022. Luxury Vinyl Wide Plank Floors 2021. Windows updated with Low E Glass in 2021. Tankless Hot Water Heater 2021. Pool Marcite Refinished and 2" Added to Driveway Surface completed within the past 4 years.
Location
State FL
County Marion
Community Not In Subdivision
Zoning A1
Rooms
Other Rooms Bonus Room
Interior
Interior Features Cathedral Ceiling(s), Ceiling Fans(s), Eat-in Kitchen, Living Room/Dining Room Combo, Open Floorplan, Solid Surface Counters, Solid Wood Cabinets, Split Bedroom, Thermostat, Walk-In Closet(s), Window Treatments
Heating Central, Electric, Heat Pump
Cooling Central Air
Flooring Laminate, Luxury Vinyl
Fireplaces Type Family Room, Wood Burning
Fireplace true
Appliance Bar Fridge, Dishwasher, Disposal, Dryer, Microwave, Range, Refrigerator, Tankless Water Heater, Washer, Water Softener
Laundry Inside, Laundry Closet
Exterior
Exterior Feature French Doors, Lighting, Outdoor Shower, Rain Gutters, Sidewalk, Storage
Parking Features Boat, Driveway, Garage Door Opener, Garage Faces Side, Oversized, Parking Pad, RV Parking
Garage Spaces 2.0
Fence Board, Cross Fenced, Fenced, Masonry, Wire
Pool Child Safety Fence, Gunite, In Ground, Lighting, Other, Outside Bath Access, Salt Water
Utilities Available BB/HS Internet Available, Cable Connected, Electricity Connected
Roof Type Shingle
Porch Covered, Patio, Porch, Rear Porch
Attached Garage true
Garage true
Private Pool Yes
Building
Lot Description Cleared, In County, Landscaped, Oversized Lot, Pasture, Paved, Zoned for Horses
Story 1
Entry Level One
Foundation Slab
Lot Size Range 2 to less than 5
Sewer Septic Tank
Water Well
Architectural Style Custom
Structure Type Brick
New Construction false
Construction Status Appraisal,Financing
Schools
Elementary Schools Ward-Highlands Elem. School
Middle Schools Fort King Middle School
High Schools Forest High School
Others
Senior Community No
Ownership Fee Simple
Acceptable Financing Cash, Conventional, FHA, VA Loan
Listing Terms Cash, Conventional, FHA, VA Loan
Special Listing Condition None
Read Less
Want to know what your home might be worth? Contact us for a FREE valuation!

Our team is ready to help you sell your home for the highest possible price ASAP

© 2025 My Florida Regional MLS DBA Stellar MLS. All Rights Reserved.
Bought with KELLER WILLIAMS CORNERSTONE RE





