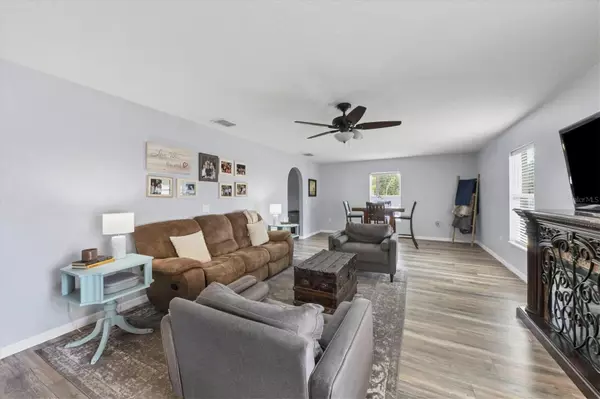$431,000
$449,900
4.2%For more information regarding the value of a property, please contact us for a free consultation.
3417 97TH LN E Palmetto, FL 34221
4 Beds
3 Baths
2,760 SqFt
Key Details
Sold Price $431,000
Property Type Single Family Home
Sub Type Single Family Residence
Listing Status Sold
Purchase Type For Sale
Square Footage 2,760 sqft
Price per Sqft $156
Subdivision Gillette Grove
MLS Listing ID A4609548
Sold Date 07/25/24
Bedrooms 4
Full Baths 2
Half Baths 1
Construction Status Financing
HOA Fees $25
HOA Y/N Yes
Originating Board Stellar MLS
Year Built 2010
Annual Tax Amount $3,361
Lot Size 6,969 Sqft
Acres 0.16
Property Description
**HUGE PRICE IMPROVEMENT** Bring your offers! As you step inside, you'll notice the beautiful laminate floors in the oversized family room. In the large kitchen where culinary creativity knows no bounds, you'll be greeted by the timeless elegance of granite countertops. For those who love to tinker or indulge in creative pursuits, the garage has been thoughtfully equipped with an air conditioner, transforming it into a comfortable workshop or bonus space. Step outside and discover your own private sanctuary - a screened porch beckoning you to unwind and soak in the beauty of nature and enjoy the freshly sodded backyard. Upstairs, the generous bedrooms offer ample space to retreat and recharge. Organization has never been easier, with features including walk-in closets, built-in shelving, and a large pantry. With its blend of practicality and sophistication, this home is a rare find that offers the perfect balance of comfort, convenience, and style. Don't miss your opportunity to make this exquisite property yours - schedule a showing today and experience it for yourself!
Location
State FL
County Manatee
Community Gillette Grove
Zoning PDR
Direction E
Interior
Interior Features Ceiling Fans(s), Eat-in Kitchen, Open Floorplan, PrimaryBedroom Upstairs, Solid Surface Counters, Stone Counters, Walk-In Closet(s), Window Treatments
Heating Central, Electric
Cooling Central Air
Flooring Carpet, Laminate, Linoleum
Fireplaces Type Electric, Free Standing
Fireplace true
Appliance Dishwasher, Microwave, Range, Refrigerator
Laundry Laundry Closet
Exterior
Exterior Feature Sidewalk, Sliding Doors
Garage Spaces 2.0
Fence Vinyl
Community Features Deed Restrictions, Playground
Utilities Available Cable Connected, Electricity Connected, Sewer Connected, Water Connected
Roof Type Shingle
Porch Rear Porch
Attached Garage true
Garage true
Private Pool No
Building
Story 2
Entry Level Two
Foundation Slab
Lot Size Range 0 to less than 1/4
Sewer Public Sewer
Water Public
Structure Type Stucco
New Construction false
Construction Status Financing
Others
Pets Allowed Yes
Senior Community No
Ownership Fee Simple
Monthly Total Fees $50
Acceptable Financing Cash, Conventional
Membership Fee Required Required
Listing Terms Cash, Conventional
Special Listing Condition None
Read Less
Want to know what your home might be worth? Contact us for a FREE valuation!

Our team is ready to help you sell your home for the highest possible price ASAP

© 2025 My Florida Regional MLS DBA Stellar MLS. All Rights Reserved.
Bought with FUTURE HOME REALTY INC





