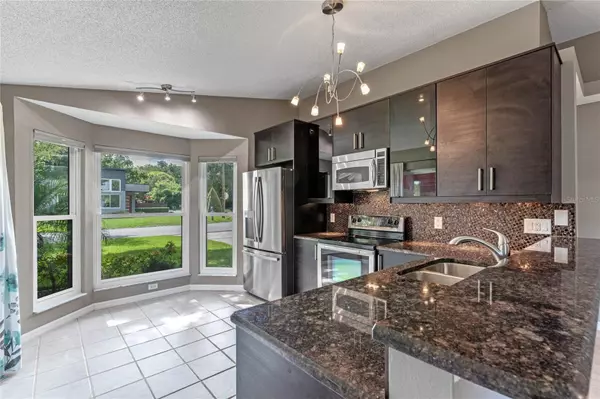$427,000
$425,000
0.5%For more information regarding the value of a property, please contact us for a free consultation.
1301 CLOVERLAWN AVE Orlando, FL 32806
3 Beds
2 Baths
1,158 SqFt
Key Details
Sold Price $427,000
Property Type Single Family Home
Sub Type Single Family Residence
Listing Status Sold
Purchase Type For Sale
Square Footage 1,158 sqft
Price per Sqft $368
Subdivision Conway Terrace
MLS Listing ID O6217701
Sold Date 07/19/24
Bedrooms 3
Full Baths 2
Construction Status Inspections
HOA Y/N No
Originating Board Stellar MLS
Year Built 1992
Annual Tax Amount $2,799
Lot Size 6,969 Sqft
Acres 0.16
Property Description
One or more photo(s) has been virtually staged. Located on a corner lot in one of Orlando's fashionable neighborhoods, you've got to see all that this updated home with its large backyard have to offer! Including DOUBLE-PANED/DOUBLE-HUNG WINDOWS and PRE-WIRE for Electric Vehicle charger! TOUR THE HOUSE WITH THE VIRTUAL TOUR and VIDEO WALK THROUGH LINKS. As you step in, you'll find vaulted ceilings and an open concept great room. The elegant kitchen overlooks the family room and has been updated with sleek cabinetry with both under cabinet and in-cabinet showcase lighting, gorgeous granite countertops, stylish glass mosaic tile backsplash, and stainless steel appliances, including a new fridge. The FENCED BACKYARD offers ample space for the little ones and furry friends to run, as well as for your summer barbeques and family gatherings. Your PRIMARY BEDROOM will be a retreat with its spa-like en-suite bathroom. Soothe the senses in the large soaker tub, or enjoy the beautifully tiled shower and double-sink vanity. Two other bedrooms and another fully updated bathroom round out the house. The list of upgrades will provide you peace of mind. The roof, A/C, water heater have been replaced (2016). The house has fiber internet, has been re-plumbed, and the windows and sliding glass door updated (2022). And the house has a transferrable termite bond with Massey. Zoned for Boone High School, and with great restaurants, breweries, and the buzz of the trendy Hour-Glass District just around the corner, you'll find the location of this downtown house to be close to everything you need!
Location
State FL
County Orange
Community Conway Terrace
Zoning R-2
Interior
Interior Features Ceiling Fans(s), High Ceilings, Kitchen/Family Room Combo, Open Floorplan, Stone Counters
Heating Central, Electric
Cooling Central Air
Flooring Carpet, Ceramic Tile, Laminate
Fireplace false
Appliance Dishwasher, Dryer, Electric Water Heater, Microwave, Range, Refrigerator, Washer
Laundry Inside, Laundry Room
Exterior
Exterior Feature Garden
Garage Spaces 1.0
Fence Fenced
Utilities Available Cable Connected, Fiber Optics, Public
Roof Type Shingle
Porch Patio
Attached Garage true
Garage true
Private Pool No
Building
Lot Description Corner Lot, Near Public Transit, Paved
Entry Level One
Foundation Slab
Lot Size Range 0 to less than 1/4
Sewer Septic Tank
Water Public
Structure Type Block,Stucco
New Construction false
Construction Status Inspections
Schools
High Schools Boone High
Others
Senior Community No
Ownership Fee Simple
Acceptable Financing Cash, Conventional, FHA, VA Loan
Listing Terms Cash, Conventional, FHA, VA Loan
Special Listing Condition None
Read Less
Want to know what your home might be worth? Contact us for a FREE valuation!

Our team is ready to help you sell your home for the highest possible price ASAP

© 2025 My Florida Regional MLS DBA Stellar MLS. All Rights Reserved.
Bought with KELLER WILLIAMS WINTER PARK





