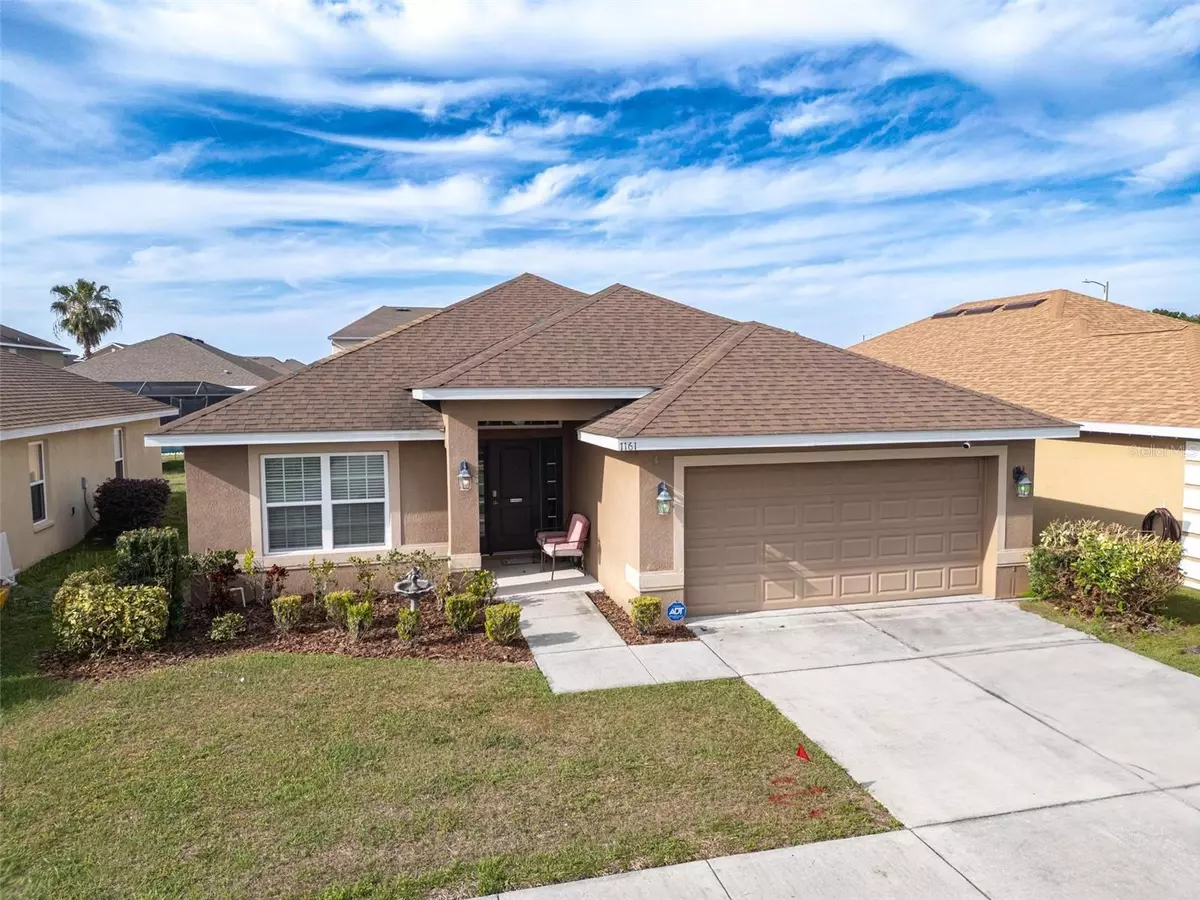$305,000
$310,000
1.6%For more information regarding the value of a property, please contact us for a free consultation.
1161 KITTANSETT LN Auburndale, FL 33823
4 Beds
2 Baths
1,860 SqFt
Key Details
Sold Price $305,000
Property Type Single Family Home
Sub Type Single Family Residence
Listing Status Sold
Purchase Type For Sale
Square Footage 1,860 sqft
Price per Sqft $163
Subdivision Berkley Ridge Ph 01
MLS Listing ID U8236772
Sold Date 07/17/24
Bedrooms 4
Full Baths 2
Construction Status Financing
HOA Fees $40/qua
HOA Y/N Yes
Originating Board Stellar MLS
Year Built 2014
Annual Tax Amount $3,745
Lot Size 6,098 Sqft
Acres 0.14
Property Description
Buyer Financing Fell Through - Back on the Market!!! Welcome to your dream home with high volume ceilings and elegant planter shelves that enhance the spaciousness of this residence. The open floor plan is designed to impress, with stunning HD countertops gracing both the kitchen and bathrooms, bringing a touch of luxury to your daily life. In the kitchen, you'll find 36" upper cabinets adorned with crown molding, providing ample storage space for all your culinary needs. Modern appliances include a glass top stove, microwave, new energy-star dishwasher, and a convenient garbage disposal. The kitchen also features a hop-up bar, perfect for casual dining, while the spacious breakfast area and separate dining room offer options for more formal gatherings. The master bedroom is a true sanctuary, boasting generous proportions and a master bath that pampers with a walk-in shower and a relaxing garden tub with jets. The 2nd, 3rd, and 4th bedrooms are equally spacious, offering versatility for your family's needs. Step outside to the covered lanai, a delightful space where you can unwind and enjoy the outdoors without the hassle of insects, thanks to the screened enclosure. This home also has practical features such as 2" wood blinds on windows, a single French door with a blind insert leading to the lanai, and an irrigation system for maintaining your lawn effortlessly. Don't miss the opportunity to make this meticulously crafted and thoughtfully designed house your new home sweet home.
Location
State FL
County Polk
Community Berkley Ridge Ph 01
Rooms
Other Rooms Formal Dining Room Separate, Inside Utility
Interior
Interior Features Ceiling Fans(s), Split Bedroom, Window Treatments
Heating Central, Electric
Cooling Central Air
Flooring Carpet, Linoleum
Fireplace false
Appliance Dishwasher, Disposal, Dryer, Electric Water Heater, Microwave, Range, Refrigerator, Washer, Water Softener
Laundry Laundry Room
Exterior
Exterior Feature Private Mailbox
Garage Spaces 2.0
Utilities Available Cable Connected
Roof Type Shingle
Attached Garage true
Garage true
Private Pool No
Building
Story 1
Entry Level One
Foundation Slab
Lot Size Range 0 to less than 1/4
Sewer Public Sewer
Water None
Structure Type Block,Stucco
New Construction false
Construction Status Financing
Schools
Elementary Schools Auburndale Central Elem
Middle Schools Berkley Accelerated Middle
High Schools Auburndale High School
Others
Pets Allowed Cats OK, Dogs OK
Senior Community No
Ownership Fee Simple
Monthly Total Fees $40
Membership Fee Required Required
Special Listing Condition None
Read Less
Want to know what your home might be worth? Contact us for a FREE valuation!

Our team is ready to help you sell your home for the highest possible price ASAP

© 2025 My Florida Regional MLS DBA Stellar MLS. All Rights Reserved.
Bought with HELLO FLORIDA REAL ESTATE LLC

