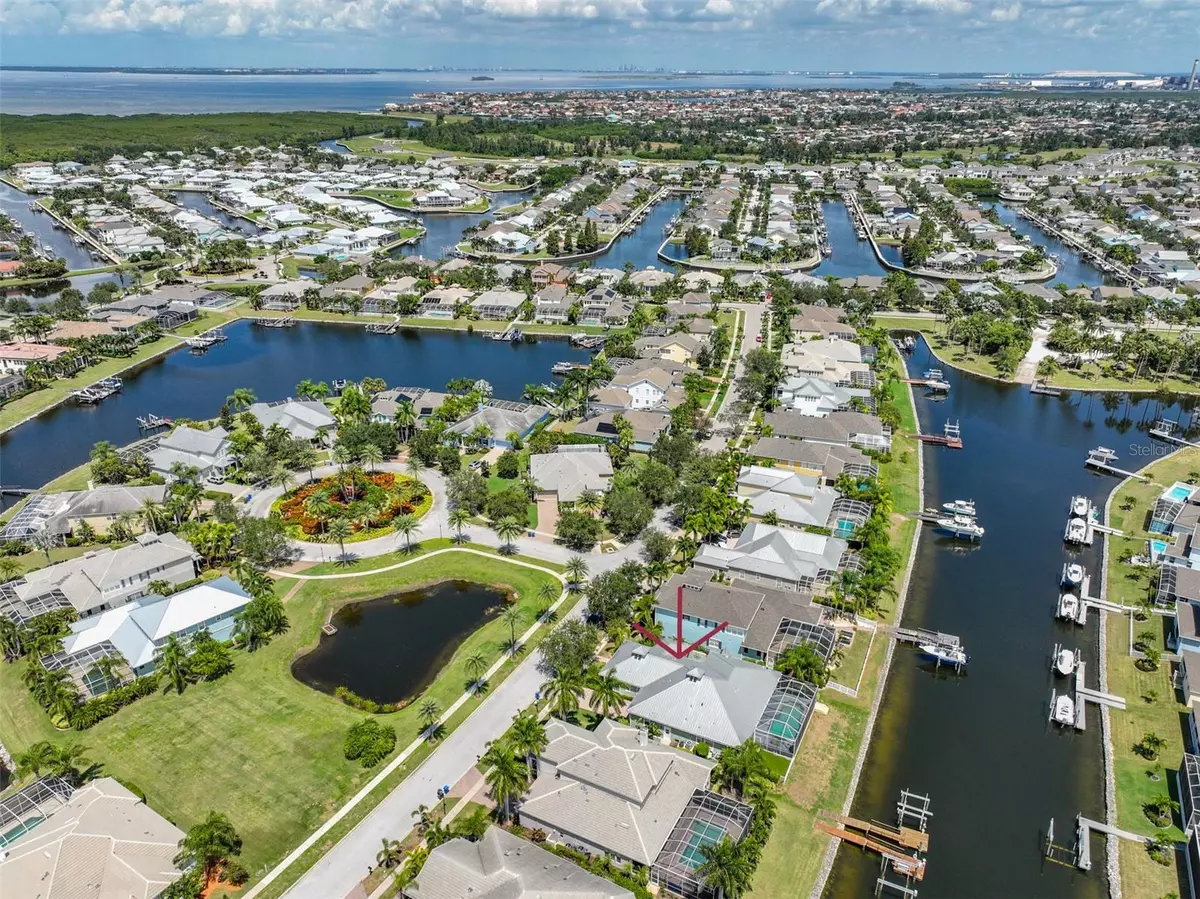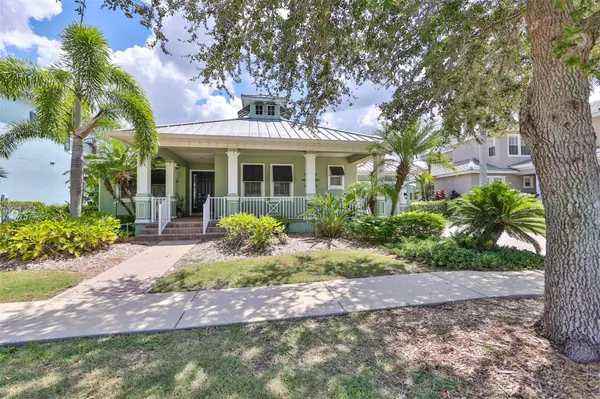$1,100,000
$1,274,000
13.7%For more information regarding the value of a property, please contact us for a free consultation.
5423 MERRITT ISLAND DR Apollo Beach, FL 33572
4 Beds
4 Baths
3,063 SqFt
Key Details
Sold Price $1,100,000
Property Type Single Family Home
Sub Type Single Family Residence
Listing Status Sold
Purchase Type For Sale
Square Footage 3,063 sqft
Price per Sqft $359
Subdivision Mirabay Ph 1B-2
MLS Listing ID T3475009
Sold Date 06/21/24
Bedrooms 4
Full Baths 3
Half Baths 1
HOA Fees $11/ann
HOA Y/N Yes
Originating Board Stellar MLS
Year Built 2005
Annual Tax Amount $18,106
Lot Size 10,890 Sqft
Acres 0.25
Lot Dimensions 82x158
Property Description
One or more photo(s) has been virtually staged. COASTAL one-story home pool home, private dock, and boat lift in the gated waterfront community of MiraBay. The recent kitchen remodel, designer fixtures, and coastal vibes add to the charm of the home. The layout with 4 bedrooms and 3.5 bathrooms on one level gives a bungalow feel! The line of sight leading to the water and pool creates a welcoming atmosphere!
Notable features include an extra space in the 2-car garage for a golf cart, a wine bar near a hot dry sauna area, and an oversized dining room with doors opening to an outdoor courtyard. The master bedroom offers wood flooring, a water view, and a remodeled master bath and a spacious Custom built walk in closet. The kitchen boasts new quartz counters, cabinets, and stainless GE Cafe Appliances, including a french door oven and warming drawer.
The open great room adjacent to the kitchen is perfect for entertaining, and the dining space leads to the pool area through sliders. The backyard oasis features a swimming pool and spa overlooking the water and a private dock. The property is move-in ready, and residents of MiraBay enjoy amenities such as a clubhouse, heated swimming pool, gym, cafe, pickleball, tennis and basketball courts, and more.
This home is a fantastic place for someone looking to live the MiraBay lifestyle!
Location
State FL
County Hillsborough
Community Mirabay Ph 1B-2
Zoning PD
Rooms
Other Rooms Breakfast Room Separate, Den/Library/Office, Great Room, Inside Utility
Interior
Interior Features Ceiling Fans(s), Coffered Ceiling(s), Crown Molding, Eat-in Kitchen, Kitchen/Family Room Combo, Open Floorplan, Sauna, Solid Surface Counters, Solid Wood Cabinets, Split Bedroom, Stone Counters, Thermostat, Walk-In Closet(s), Window Treatments
Heating Natural Gas
Cooling Central Air
Flooring Ceramic Tile, Wood
Fireplaces Type Gas
Furnishings Unfurnished
Fireplace true
Appliance Built-In Oven, Dishwasher, Disposal, Exhaust Fan, Microwave, Refrigerator, Washer
Laundry Inside, Laundry Room
Exterior
Exterior Feature Other
Parking Features Driveway, Garage Door Opener, Golf Cart Parking
Garage Spaces 2.0
Pool Heated, In Ground, Lighting, Screen Enclosure
Community Features Clubhouse, Deed Restrictions, Fitness Center, Gated Community - No Guard, Playground, Pool, Sidewalks
Utilities Available BB/HS Internet Available, Electricity Connected, Fire Hydrant, Natural Gas Connected, Sewer Connected, Street Lights, Water Connected
Waterfront Description Brackish Water,Canal - Brackish
View Y/N 1
Water Access 1
Water Access Desc Brackish Water,Canal - Brackish
Roof Type Metal
Attached Garage true
Garage true
Private Pool Yes
Building
Lot Description Flood Insurance Required, FloodZone, Landscaped, Sidewalk, Paved
Entry Level One
Foundation Slab
Lot Size Range 1/4 to less than 1/2
Sewer Public Sewer
Water Public
Architectural Style Key West
Structure Type Concrete,Stucco
New Construction false
Schools
Elementary Schools Apollo Beach-Hb
Middle Schools Eisenhower-Hb
High Schools Lennard-Hb
Others
Pets Allowed Yes
Senior Community No
Ownership Fee Simple
Monthly Total Fees $11
Membership Fee Required Required
Special Listing Condition None
Read Less
Want to know what your home might be worth? Contact us for a FREE valuation!

Our team is ready to help you sell your home for the highest possible price ASAP

© 2025 My Florida Regional MLS DBA Stellar MLS. All Rights Reserved.
Bought with CENTURY 21 BEGGINS ENTERPRISES





