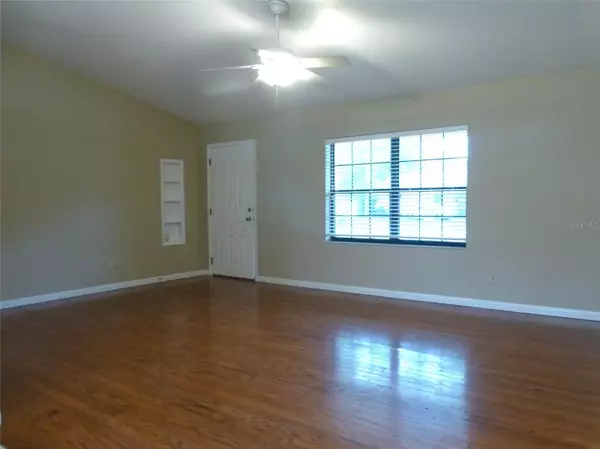$255,000
$258,900
1.5%For more information regarding the value of a property, please contact us for a free consultation.
4505 SE 61ST ST Ocala, FL 34480
3 Beds
2 Baths
1,351 SqFt
Key Details
Sold Price $255,000
Property Type Single Family Home
Sub Type Single Family Residence
Listing Status Sold
Purchase Type For Sale
Square Footage 1,351 sqft
Price per Sqft $188
Subdivision High Pointe
MLS Listing ID OM675400
Sold Date 06/14/24
Bedrooms 3
Full Baths 2
Construction Status Financing
HOA Y/N No
Originating Board Stellar MLS
Year Built 1989
Annual Tax Amount $2,803
Lot Size 10,890 Sqft
Acres 0.25
Lot Dimensions 85x130
Property Description
Owner Financing Sale ONLY, This Charming Home is located in a Friendly neighborhood convenient to Ocala, Belleview and the Villages. The 35Ft Front Covered Porch says Welcome Home! Upon entering, you are
greeted with Beautiful Hardwood Floors, Cathedral Ceilings and Open Floor Plan. The Spacious Living Room
flows into the Dining Area with French Doors that lead to a 11 x 16 Covered Porch & Big Fenced Back Yard. The perfect place to unwind at the end of the day.
The nice size Kitchen adjacent to the Dining Area features Wood Cabinets, Newer Countertops, & Dishwasher. Private Primary Suite is located at the backside of the home, with Walk in Closet & Shower. This Split Bedroom Floor Plan offers Two nice Guest rooms on the other end of the home and shares a Large Guest Bathroom. You will also find a good size Laundry Room with Cabinets Galore, for ample storage. The home is complete with a Garage and extra Parking Pad. And don't overlook the huge Shed in the Back Yard for even more storage options. Plus this home is in Move In Condition, just freshly Painted, Roof replaced in 2021, and HVAC in 2023.
And To Top it all Off... Sellers Providing the Financing to Qualified Buyers, saving you Thousands in traditional lending fee's. Opportunities like this are Rare, so Act Fast
Location
State FL
County Marion
Community High Pointe
Zoning R1
Interior
Interior Features Cathedral Ceiling(s), Ceiling Fans(s), Eat-in Kitchen, Open Floorplan, Solid Wood Cabinets, Split Bedroom, Walk-In Closet(s), Window Treatments
Heating Central, Electric
Cooling Central Air
Flooring Carpet, Ceramic Tile, Wood
Fireplace false
Appliance Dishwasher, Electric Water Heater, Microwave, Range, Refrigerator
Laundry Inside, Laundry Room
Exterior
Exterior Feature French Doors
Garage Spaces 1.0
Utilities Available Cable Available, Electricity Available, Electricity Connected, Water Available, Water Connected
Roof Type Shingle
Porch Covered, Front Porch, Patio
Attached Garage true
Garage true
Private Pool No
Building
Lot Description In County, Paved
Story 1
Entry Level One
Foundation Slab
Lot Size Range 1/4 to less than 1/2
Sewer Septic Tank
Water Public
Architectural Style Ranch
Structure Type Concrete,Stucco
New Construction false
Construction Status Financing
Others
Pets Allowed Yes
Senior Community No
Ownership Fee Simple
Acceptable Financing Owner Financing
Listing Terms Owner Financing
Special Listing Condition None
Read Less
Want to know what your home might be worth? Contact us for a FREE valuation!

Our team is ready to help you sell your home for the highest possible price ASAP

© 2024 My Florida Regional MLS DBA Stellar MLS. All Rights Reserved.
Bought with RE/MAX FOXFIRE - HWY 40





