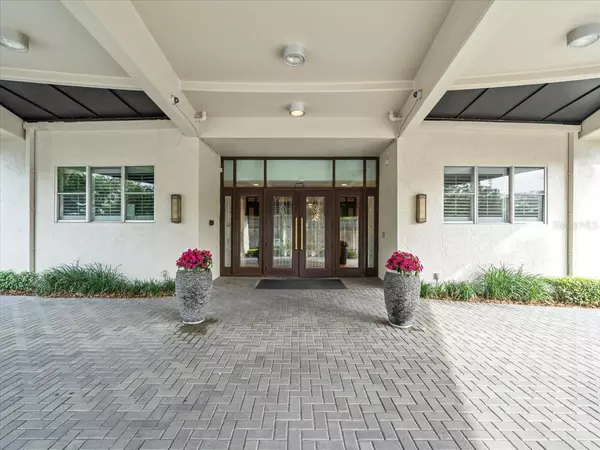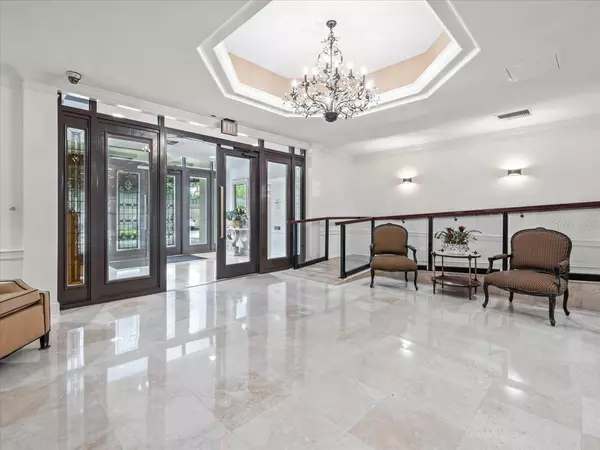$1,110,000
$1,100,000
0.9%For more information regarding the value of a property, please contact us for a free consultation.
2611 BAYSHORE BLVD #1101 Tampa, FL 33629
3 Beds
3 Baths
1,923 SqFt
Key Details
Sold Price $1,110,000
Property Type Condo
Sub Type Condominium
Listing Status Sold
Purchase Type For Sale
Square Footage 1,923 sqft
Price per Sqft $577
Subdivision Bayshore Diplomat A Condominiu
MLS Listing ID U8239590
Sold Date 06/17/24
Bedrooms 3
Full Baths 3
Condo Fees $1,403
HOA Y/N No
Originating Board Stellar MLS
Year Built 1974
Annual Tax Amount $8,552
Lot Size 2,178 Sqft
Acres 0.05
Property Description
Introducing an exquisite waterfront home! This stunning condo offers a harmonious blend of luxury, comfort, and panoramic water views. This exquisite 3-bedroom, 3-bathroom condo is now available. This property offers a lifestyle like no other. The unit is located on the 11th floor, mere steps from the elevator. From the moment you step inside your new home you will be immediately greeted by the spaciousness and elegance of its open floor plan layout. The atmosphere is bathed in natural light. Enjoy coming home to beautiful views of the bay in every room. This remarkable home has undergone a remarkable transformation, leaving no detail overlooked. The brand-new kitchen stands as a testament to modern luxury, featuring high-end Italian design countertops and top-of-the-line stainless steel appliances. But that's just the beginning of the culinary delights this home has to offer. Step just off the kitchen, and you'll find yourself in the perfect setting for endless evenings of entertaining. A well-appointed bar, complete with a wine fridge, invites you to host and indulge in the finest libations while enjoying the company of friends and family. As you continue through the home, the spacious dining and living room combination beckons with open arms. An elegant glass sliding door stands as a gateway to your own private balcony retreat. Stepping through it, you'll experience a seamless transition between the indoor and outdoor spaces, where the captivating water view that awaits is nothing short of extraordinary. The master suite is a private retreat, offering panoramic water views, a spa-like ensuite bath, and a walk-in closet that rivals a high-end boutique. Additional bedrooms and baths are equally well-appointed, providing ample space for family and guests. Beyond the confines of your home, you'll be pleased to discover that this condo is in the top-rated Plant school district. As a resident, you'll have access to a wealth of amenities, including a 24-hour concierge, on-site management, a banquet area, a pool, tennis and pickleball courts, a designated carport, and ample guest parking. The location of this property is the epitome of convenience. Enjoy leisurely strolls to Hyde Park and the vibrant SoHo district or embark on a short drive to MacDill Air Force Base and Tampa General Hospital . Don’t miss the chance to call this South Tampa gem your new home!
Location
State FL
County Hillsborough
Community Bayshore Diplomat A Condominiu
Zoning RM-50
Interior
Interior Features Ceiling Fans(s), Living Room/Dining Room Combo, Open Floorplan, Stone Counters, Walk-In Closet(s)
Heating Central
Cooling Central Air
Flooring Tile
Fireplace false
Appliance Bar Fridge, Dryer, Electric Water Heater, Range, Range Hood, Refrigerator, Trash Compactor, Washer
Laundry Inside
Exterior
Exterior Feature Balcony, Hurricane Shutters, Irrigation System, Sidewalk, Sliding Doors
Community Features Clubhouse, Community Mailbox, Pool, Sidewalks, Special Community Restrictions
Utilities Available Cable Connected, Electricity Connected, Phone Available, Sewer Connected, Underground Utilities, Water Connected
Waterfront false
View Y/N 1
Roof Type Other
Garage false
Private Pool No
Building
Story 18
Entry Level One
Foundation Block
Lot Size Range 0 to less than 1/4
Sewer Public Sewer
Water Public
Structure Type Block,Stucco
New Construction false
Others
Pets Allowed Number Limit
HOA Fee Include Guard - 24 Hour,Pool,Maintenance Structure,Maintenance Grounds,Maintenance,Management,Recreational Facilities,Security,Sewer,Trash,Water
Senior Community No
Ownership Condominium
Monthly Total Fees $1, 403
Membership Fee Required None
Num of Pet 2
Special Listing Condition None
Read Less
Want to know what your home might be worth? Contact us for a FREE valuation!

Our team is ready to help you sell your home for the highest possible price ASAP

© 2024 My Florida Regional MLS DBA Stellar MLS. All Rights Reserved.
Bought with PREMIER SOTHEBYS INTL REALTY






