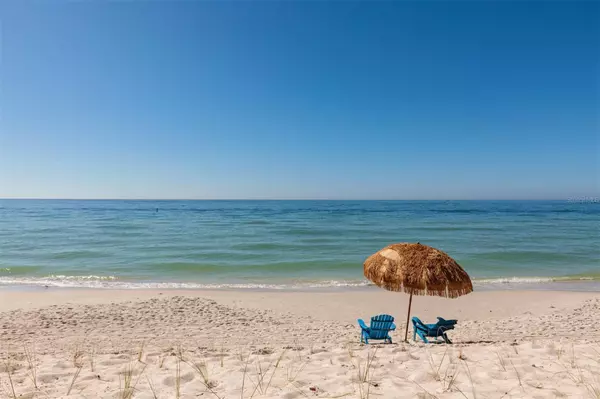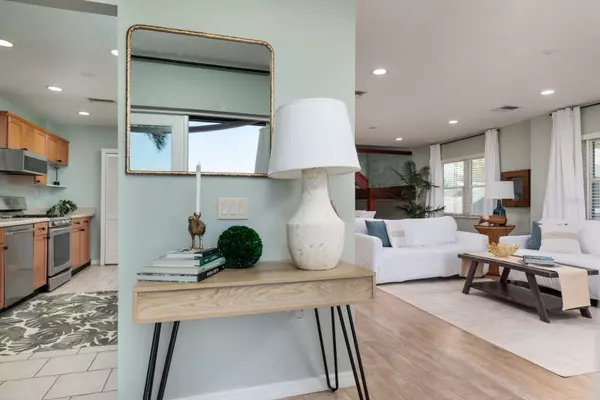$3,400,000
$3,550,000
4.2%For more information regarding the value of a property, please contact us for a free consultation.
8300 W GULF BLVD Treasure Island, FL 33706
3 Beds
4 Baths
2,392 SqFt
Key Details
Sold Price $3,400,000
Property Type Single Family Home
Sub Type Single Family Residence
Listing Status Sold
Purchase Type For Sale
Square Footage 2,392 sqft
Price per Sqft $1,421
Subdivision Sunset Beach
MLS Listing ID U8221783
Sold Date 06/14/24
Bedrooms 3
Full Baths 3
Half Baths 1
Construction Status Appraisal,Financing,Inspections
HOA Y/N No
Originating Board Stellar MLS
Year Built 1940
Annual Tax Amount $34,446
Lot Size 9,147 Sqft
Acres 0.21
Property Description
~LIFE IS SHORT~BUY THE BEACH HOUSE~ This beachfront sanctuary sits on one of the most quintessentially perfect Old Florida shaded beach lots directly on Sunset Beach on the southern tip of Treasure Island. Hidden under the Australian pines on one of the quietest stretches of sand, you will fall in love with the daily post-card views over turquoise waters. Sunsets here are different hues of beauty every single day and the dolphins & seabirds will entertain you constantly. Perched on a spacious 50 ft beachfront lot, this elevated residence boasts a pristine expanse of new dunes and sea grass, creating a seamless transition from your doorstep to the sugar white sands. The allure of the property is heightened by its thoughtfully designed layout featuring a stunning wood & glass stairway along with three generously sized bedrooms, each complimented by its own ensuite bathroom and a walk-in closet. One of the gems of this coastal haven is the primary suite, a recent addition on the third floor completed in 2018. From the open living- dining room ascend up the architecturally designed glass stairway to find an oversized owners retreat with a large walk-in closet that doubles as a private study. The primary bathroom features a large step-in shower and separate soaking tub or you could sip drinks on your own private balcony. Beyond the interiors, the allure of this special home extends to the outdoors where two expansive decks face the Gulf, inviting you to every sunset. Ample storage including sheds ensures that beach gear finds its place effortlessly, while covered parking for four cars plus additional four spots in the driveway accommodates both residents and guests with ease. What truly set this home apart is its strategic positioning, six houses away from the nearest public parking and access points. Until you live on the beach, you may not appreciate the exquisite VALUE of this location as fewer visitors will set up in front of your home. The roof, plumbing and electrical systems have all been expertly updated ensuring not just comfort but also peace of mind. With clean inspection report including 4point and wind mitigations, survey and elevation certificate, this beachfront retreat stands as not just a residence but an investment in a lifestyle. Please see floor plans and videos for more details and don't miss your opportunity to live in Paradise.
Location
State FL
County Pinellas
Community Sunset Beach
Zoning RM-15
Rooms
Other Rooms Great Room
Interior
Interior Features Ceiling Fans(s), High Ceilings, Kitchen/Family Room Combo, Living Room/Dining Room Combo, Open Floorplan, PrimaryBedroom Upstairs, Walk-In Closet(s)
Heating Central, Electric
Cooling Central Air
Flooring Laminate, Wood
Fireplaces Type Gas
Fireplace true
Appliance Cooktop, Dishwasher, Disposal, Dryer, Electric Water Heater, Freezer, Microwave
Laundry Inside
Exterior
Exterior Feature Balcony, French Doors, Lighting, Storage
Parking Features Covered, Driveway, Guest, Off Street, Oversized, Under Building
Fence Vinyl
Utilities Available Cable Connected, Electricity Connected, Propane, Sewer Available, Water Connected
Waterfront Description Beach Front
View Y/N 1
Water Access 1
Water Access Desc Gulf/Ocean
View Water
Roof Type Shingle
Porch Deck, Porch, Wrap Around
Garage false
Private Pool No
Building
Lot Description CoastalConstruction Control Line, FloodZone, City Limits
Entry Level Two
Foundation Stilt/On Piling
Lot Size Range 0 to less than 1/4
Sewer Public Sewer
Water Public
Architectural Style Coastal, Elevated, Florida
Structure Type Wood Frame
New Construction false
Construction Status Appraisal,Financing,Inspections
Schools
Elementary Schools Azalea Elementary-Pn
Middle Schools Azalea Middle-Pn
High Schools Boca Ciega High-Pn
Others
Pets Allowed Cats OK, Dogs OK, Yes
Senior Community No
Ownership Fee Simple
Acceptable Financing Cash, Conventional
Listing Terms Cash, Conventional
Special Listing Condition None
Read Less
Want to know what your home might be worth? Contact us for a FREE valuation!

Our team is ready to help you sell your home for the highest possible price ASAP

© 2025 My Florida Regional MLS DBA Stellar MLS. All Rights Reserved.
Bought with STELLAR NON-MEMBER OFFICE





