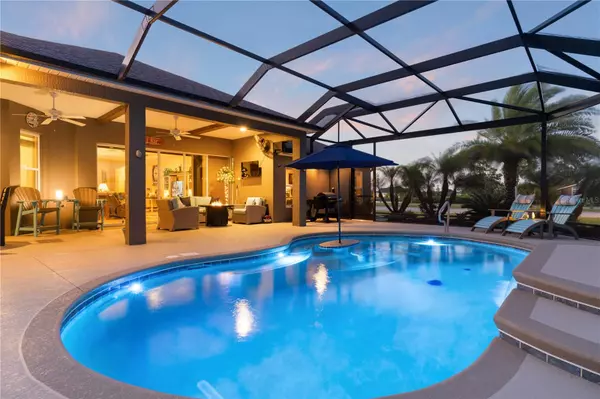$900,000
$925,000
2.7%For more information regarding the value of a property, please contact us for a free consultation.
5829 STORMS AVE The Villages, FL 32163
3 Beds
2 Baths
2,129 SqFt
Key Details
Sold Price $900,000
Property Type Single Family Home
Sub Type Single Family Residence
Listing Status Sold
Purchase Type For Sale
Square Footage 2,129 sqft
Price per Sqft $422
Subdivision The Villages
MLS Listing ID G5080190
Sold Date 06/05/24
Bedrooms 3
Full Baths 2
HOA Y/N No
Originating Board Stellar MLS
Year Built 2020
Annual Tax Amount $7,489
Lot Size 8,276 Sqft
Acres 0.19
Property Description
Absolutely stunning and impeccably maintained, this 3/2 EXPANDED IRIS DESIGNER home is nestled in the picturesque Village of LINDEN. From the moment you arrive, you'll be captivated by the lush landscaping adorned with majestic palm trees and a tranquil fountain, nestled amidst artfully arranged stacked rocks, shrubbery, and manicured grass. Pull into the STAMPED CONCRETE DRIVEWAY and follow the inviting walkway to the front door, accented by a charming SCREENED-IN FRONT PORCH. Situated on a CORNER LOT with a serene WATER VIEW at the back, this home boasts a grand entrance through a stunning TALL LEADED GLASS DOOR with sidelights, welcoming you into a bright and airy foyer that offers a glimpse of the home's expansive layout. Throughout the home, LUXURY VINYL PLANKING creates a warm and cohesive atmosphere, while the OPEN FLOOR PLAN invites seamless entertainment. The heart of the home is the gourmet kitchen, adorned with stainless steel appliances, GAS utilities, a generously sized kitchen island with seating for 4, QUARTZ countertops, and an array of upgrades including a tile BACKSPLASH, under-cabinet lighting, PENDANT LIGHTS over the island, and ample storage with a large pantry featuring rollouts, corner glass cabinets, and an appliance garage. There are even cabinets in front of the island! CROWN MOLDING and wide baseboard molding add an elegant touch throughout the home. Step outside through the 8-foot TELESCOPING SLIDERS off the living room and discover your own private oasis in the east facing screened lanai, complete with a refreshing WATERFALL in the SALTWATER swimming POOL featuring a unique table and chairs inside the pool and a birdcage enclosure, perfect for hosting family gatherings and outdoor relaxation. Retreat to the spacious primary bedroom with its walk-in closet and ensuite bath boasting double sinks, QUARTZ countertops, a tiled ROMAN SHOWER, and a separate commode. The generously sized 2nd and 3rd bedrooms are ideal for overnight guests or versatile use as needed. Convenience is key with an inside laundry room equipped with a vanity and cabinets for extra storage. The OVERSIZED 2-car garage with golf cart garage has a MOTORIZED SCREEN for comfort as well as ATTIC STAIRS with decking. This home was BUILT IN 2020 so everything is fresh! Located close to the Riverbend Rec Center, The Market at Sawgrass Grove as well as Brownwood Paddock Square!
Location
State FL
County Sumter
Community The Villages
Zoning PUD
Interior
Interior Features Ceiling Fans(s), Crown Molding, High Ceilings, Living Room/Dining Room Combo, Open Floorplan, Split Bedroom, Stone Counters, Thermostat, Tray Ceiling(s), Vaulted Ceiling(s), Walk-In Closet(s), Window Treatments
Heating Gas
Cooling Central Air
Flooring Luxury Vinyl
Furnishings Unfurnished
Fireplace false
Appliance Dishwasher, Disposal, Dryer, Gas Water Heater, Microwave, Range, Refrigerator, Washer, Water Purifier
Laundry Inside, Laundry Room
Exterior
Exterior Feature Irrigation System, Sliding Doors
Garage Golf Cart Garage
Garage Spaces 2.0
Pool Gunite, Heated, In Ground, Salt Water
Community Features Deed Restrictions, Dog Park, Golf Carts OK, Golf, Irrigation-Reclaimed Water, Park, Pool, Restaurant
Utilities Available Cable Connected, Electricity Connected, Natural Gas Connected, Public, Sewer Connected, Water Connected
Waterfront false
View Y/N 1
View Water
Roof Type Shingle
Parking Type Golf Cart Garage
Attached Garage true
Garage true
Private Pool Yes
Building
Entry Level One
Foundation Slab
Lot Size Range 0 to less than 1/4
Sewer Public Sewer
Water Public
Structure Type Block,Stucco
New Construction false
Others
Pets Allowed Yes
Senior Community Yes
Ownership Fee Simple
Monthly Total Fees $195
Acceptable Financing Cash, Conventional, VA Loan
Listing Terms Cash, Conventional, VA Loan
Num of Pet 2
Special Listing Condition None
Read Less
Want to know what your home might be worth? Contact us for a FREE valuation!

Our team is ready to help you sell your home for the highest possible price ASAP

© 2024 My Florida Regional MLS DBA Stellar MLS. All Rights Reserved.
Bought with KELLER WILLIAMS CORNERSTONE RE






