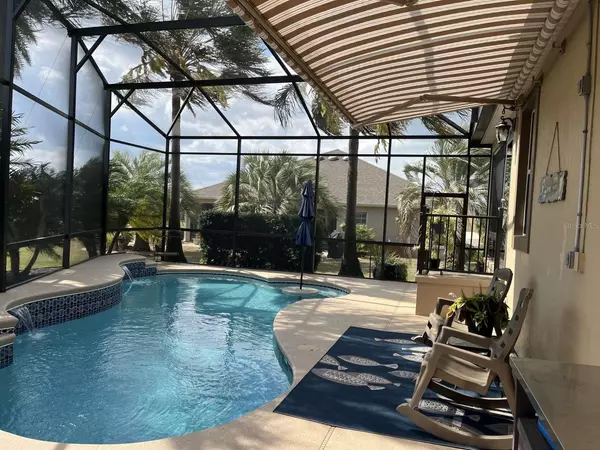$635,000
$645,000
1.6%For more information regarding the value of a property, please contact us for a free consultation.
1885 OAKCREST PATH The Villages, FL 32162
3 Beds
2 Baths
1,937 SqFt
Key Details
Sold Price $635,000
Property Type Single Family Home
Sub Type Single Family Residence
Listing Status Sold
Purchase Type For Sale
Square Footage 1,937 sqft
Price per Sqft $327
Subdivision The Villages Of Sumter Unit No 152
MLS Listing ID U8235999
Sold Date 06/03/24
Bedrooms 3
Full Baths 2
HOA Y/N No
Originating Board Stellar MLS
Year Built 2011
Annual Tax Amount $5,227
Lot Size 9,583 Sqft
Acres 0.22
Property Description
All qualified buyers are welcome . Don’t miss this golden opportunity to live in the friendliest neighborhood in the centrally located village of St James ( between Sumter & Brownwood) . Enjoy this beautiful stretched Aspen 3 bedroom / 2 bath with lots of room to entertain. Relax in front of custom stone fireplace which is built into the large entertainment center. A roomy kitchen with granite countertops; real wood cabinets, a large pantry with pull out drawers and stainless steel appliances offer the perfect prep and entertaining space. A well placed solar tube floods the entire area with lots of natural light. Enjoy the raised Air Conditioned lanai for additional dining & relaxed seating. Large sliding double paned windows invites in stunning pool views of crystal clear water. Enjoy cocktails & socializing around the pool under the automatic Sun Setter awning ( 20’x 10’ ) or in the pool in a specially designed seating area complete with attached umbrella. Don’t forget the pool is solar heated for evening swims and cleans itself with strategically placed jets. The Master suite has a tray ceiling and is very spacious (18’ x 18’ ) leading into the upgraded master bath with double sinks, granite top and custom tiled wall with double adjustable mirrors. Large walk-in shower with rain head, linen closet, separate toilet room & custom walk-in closet makes it perfect. Two additional bedrooms on the opposite side of the house; one of which functions as a suite provides comfort and privacy for family or quest. This home has an extra large stretched garage for extra storage and parking.
Location
State FL
County Sumter
Community The Villages Of Sumter Unit No 152
Zoning R1
Rooms
Other Rooms Great Room
Interior
Interior Features Ceiling Fans(s), High Ceilings, Open Floorplan, Solid Surface Counters, Solid Wood Cabinets, Thermostat Attic Fan, Tray Ceiling(s), Walk-In Closet(s), Window Treatments
Heating Central, Electric, Exhaust Fan, Heat Pump
Cooling Central Air, Humidity Control, Mini-Split Unit(s)
Flooring Ceramic Tile
Furnishings Unfurnished
Fireplace false
Appliance Dishwasher, Disposal, Dryer, Electric Water Heater, Microwave, Range, Refrigerator, Washer, Whole House R.O. System
Laundry Inside, Laundry Room
Exterior
Exterior Feature Awning(s), Irrigation System, Sliding Doors, Sprinkler Metered
Garage Driveway, Garage Door Opener, On Street, Oversized, Workshop in Garage
Garage Spaces 2.0
Pool Auto Cleaner, Gunite, Heated, In Ground, Pool Sweep, Screen Enclosure, Solar Heat
Community Features Fitness Center, Gated Community - Guard, Golf Carts OK, Park, Pool, Tennis Courts
Utilities Available Cable Connected, Electricity Connected, Phone Available, Street Lights, Underground Utilities, Water Connected
Amenities Available Clubhouse, Fitness Center, Gated, Golf Course, Pickleball Court(s), Pool, Shuffleboard Court, Tennis Court(s), Trail(s), Vehicle Restrictions
Waterfront false
View Pool
Roof Type Shingle
Porch Screened
Parking Type Driveway, Garage Door Opener, On Street, Oversized, Workshop in Garage
Attached Garage true
Garage true
Private Pool Yes
Building
Lot Description Corner Lot, Oversized Lot
Story 1
Entry Level One
Foundation Slab
Lot Size Range 0 to less than 1/4
Sewer Public Sewer
Water None
Architectural Style Other
Structure Type Stucco,Wood Frame
New Construction false
Others
Pets Allowed Yes
Senior Community Yes
Ownership Fee Simple
Acceptable Financing Cash, Conventional
Membership Fee Required None
Listing Terms Cash, Conventional
Special Listing Condition None
Read Less
Want to know what your home might be worth? Contact us for a FREE valuation!

Our team is ready to help you sell your home for the highest possible price ASAP

© 2024 My Florida Regional MLS DBA Stellar MLS. All Rights Reserved.
Bought with NEXTHOME SALLY LOVE REAL ESTATE






