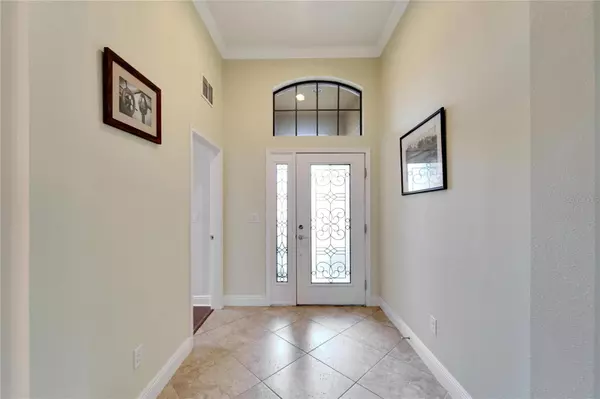$400,000
$425,000
5.9%For more information regarding the value of a property, please contact us for a free consultation.
364 CEDAR FALLS DR Apollo Beach, FL 33572
2 Beds
2 Baths
1,935 SqFt
Key Details
Sold Price $400,000
Property Type Single Family Home
Sub Type Single Family Residence
Listing Status Sold
Purchase Type For Sale
Square Footage 1,935 sqft
Price per Sqft $206
Subdivision Southshore Falls Ph 2
MLS Listing ID T3493532
Sold Date 06/04/24
Bedrooms 2
Full Baths 2
Construction Status Inspections
HOA Fees $324/mo
HOA Y/N Yes
Originating Board Stellar MLS
Year Built 2012
Annual Tax Amount $3,967
Lot Size 6,098 Sqft
Acres 0.14
Lot Dimensions 53.5x115
Property Description
PRICE ADJUSTMENT! Owner says sell!!
Indulge in the epitome of comfort and style with this immaculate one-owner residence in the highly coveted Del Webb Southshore Falls community. Boasting a spacious screened rear lanai with a charming water view, this single-family home is a sanctuary of easy living and modern elegance.
Versatile Living Spaces:
Step into a haven of versatility with two bedrooms, two baths, and a versatile Den/Office complete with a recently installed Murphy bed for hosting extra guests. Enjoy the convenience of a mostly furnished home, missing only the Primary Bedroom furniture. The absence of carpet throughout enhances the ease of maintenance, ensuring a seamless blend of style and practicality.
Upgraded Features:
Discover a home that exudes contemporary charm with updated flooring, a tastefully remodeled kitchen, and rejuvenated bathrooms. The heart of the home is the large kitchen, seamlessly integrated with a combination Dining Room and Living Room, providing an inviting space for both relaxation and entertainment. Additional Dinette space adds a touch of casual elegance to your daily dining experience.
Comfortable Retreats:
The split bedroom plan ensures privacy, while the spacious Living Room opens up to the screened lanai, creating a perfect indoor-outdoor flow. The recently installed HVAC system (2023) guarantees year-round comfort and efficiency.
Active Adult Community Living:
Nestled within the gated (manned) Southshore Falls, this vibrant Active Adult Community offers a lifestyle of leisure and social engagement. Multiple pools, including a resistance pool, a grand Fitness Center, a versatile Grand Ballroom/Meeting Room, a Library, and a Coffee/Computer Bar cater to various interests. Dedicated Pickleball courts and a diverse array of Club Activities provide endless opportunities for staying active and connected.
Community Highlights:
Gated (manned) security for peace of mind.
Multiple pools, including a resistance pool, for refreshing dips and relaxation.
A large Fitness Center to meet all your wellness needs.
Grand Ballroom/Meeting Room for community events and gatherings.
Library and Coffee/Computer Bar for quiet relaxation or socializing.
Dedicated Pickleball courts for those seeking a bit of friendly competition.
Indulge in a lifestyle that combines luxury, convenience, and an active community spirit in this stunning Southshore Falls residence. Your dream home awaits! Room Feature: Linen Closet In Bath (Bedroom 2). Room Feature: Linen Closet In Bath (Primary Bedroom).
Location
State FL
County Hillsborough
Community Southshore Falls Ph 2
Zoning PD
Rooms
Other Rooms Den/Library/Office, Great Room, Inside Utility
Interior
Interior Features Attic Fan, Ceiling Fans(s), Eat-in Kitchen, High Ceilings, Living Room/Dining Room Combo, Open Floorplan, Primary Bedroom Main Floor, Split Bedroom, Stone Counters, Walk-In Closet(s), Window Treatments
Heating Central, Electric
Cooling Central Air
Flooring Ceramic Tile, Wood
Furnishings Partially
Fireplace false
Appliance Built-In Oven, Dishwasher, Disposal, Dryer, Electric Water Heater, Microwave, Range, Refrigerator, Washer, Water Softener
Laundry Laundry Room
Exterior
Exterior Feature Sidewalk, Tennis Court(s)
Garage Spaces 2.0
Community Features Association Recreation - Owned, Clubhouse, Deed Restrictions, Fitness Center, Gated Community - Guard, Golf Carts OK, No Truck/RV/Motorcycle Parking, Pool, Sidewalks, Tennis Courts
Utilities Available Cable Connected, Electricity Connected, Public, Sewer Connected, Water Connected
Amenities Available Clubhouse, Fence Restrictions, Fitness Center, Gated, Pickleball Court(s), Recreation Facilities, Shuffleboard Court, Spa/Hot Tub, Tennis Court(s), Vehicle Restrictions
View Water
Roof Type Tile
Porch Covered, Enclosed, Front Porch, Patio, Screened
Attached Garage true
Garage true
Private Pool No
Building
Lot Description In County, Landscaped, Level, Sidewalk, Paved, Private
Story 1
Entry Level One
Foundation Slab
Lot Size Range 0 to less than 1/4
Sewer Public Sewer
Water Public
Architectural Style Contemporary
Structure Type Stucco
New Construction false
Construction Status Inspections
Others
Pets Allowed Breed Restrictions
HOA Fee Include Guard - 24 Hour,Common Area Taxes,Pool,Private Road,Recreational Facilities
Senior Community Yes
Ownership Fee Simple
Monthly Total Fees $324
Membership Fee Required Required
Special Listing Condition None
Read Less
Want to know what your home might be worth? Contact us for a FREE valuation!

Our team is ready to help you sell your home for the highest possible price ASAP

© 2025 My Florida Regional MLS DBA Stellar MLS. All Rights Reserved.
Bought with KELLER WILLIAMS SUBURBAN TAMPA





