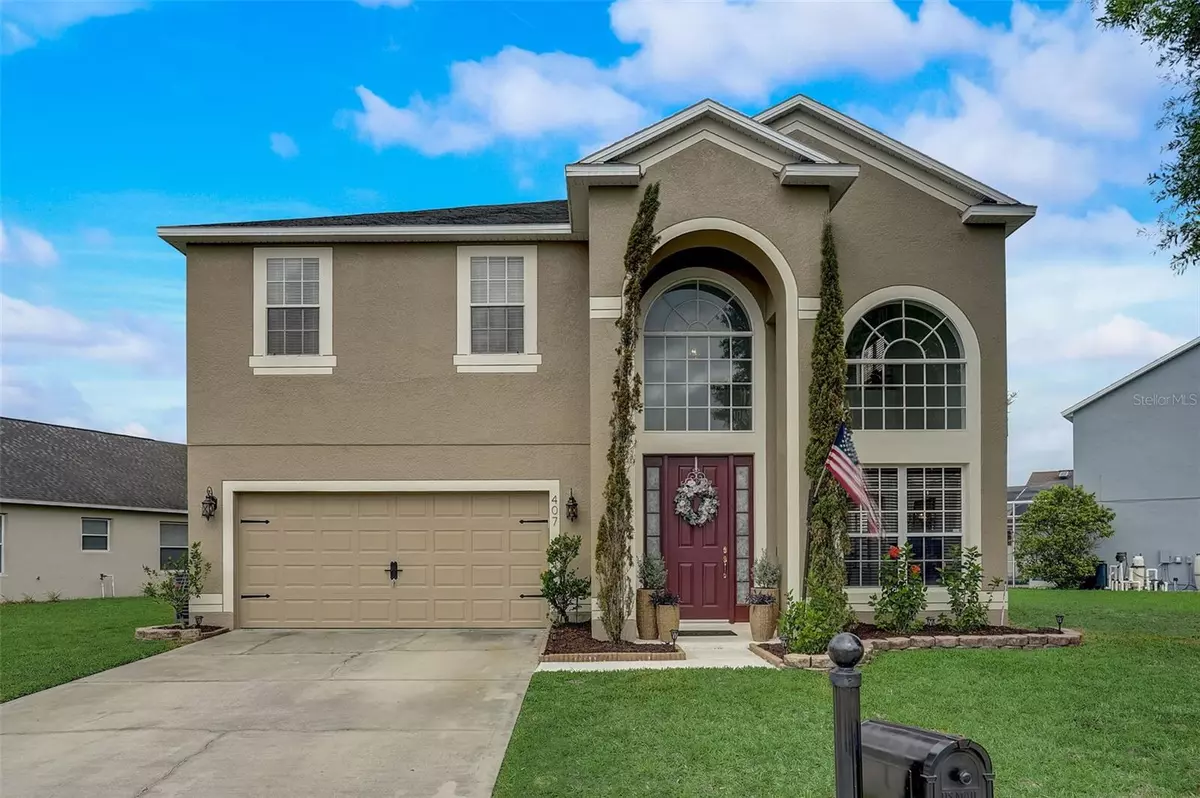$380,000
$379,500
0.1%For more information regarding the value of a property, please contact us for a free consultation.
407 KNOLLWOOD DR Davenport, FL 33837
3 Beds
3 Baths
2,200 SqFt
Key Details
Sold Price $380,000
Property Type Single Family Home
Sub Type Single Family Residence
Listing Status Sold
Purchase Type For Sale
Square Footage 2,200 sqft
Price per Sqft $172
Subdivision Sunset Ridge Ph 01
MLS Listing ID O6188006
Sold Date 05/21/24
Bedrooms 3
Full Baths 2
Half Baths 1
HOA Fees $55/qua
HOA Y/N Yes
Originating Board Stellar MLS
Year Built 2004
Annual Tax Amount $3,776
Lot Size 9,583 Sqft
Acres 0.22
Property Description
FULLY FURNISHED, nestled within the secluded surroundings of a gated community, this spacious 3-Bedroom, 2½-Bathroom home offers luxury living in CENTRAL FLORIDA'S DISNEY AREA. This immaculate, TURN-KEY residence presents a rare opportunity to experience the best in comfort and style. For your benefit, a 4-POINT INSPECTION (Electrical, Plumbing, HVAC, Roofing) was performed by a LICENSED HOME INSPECTOR in February 2024, whose report we gladly will share on request. You are conveniently located within minutes of Posner Park Shopping Center, which includes a MOVIE THEATRE and an array of STORES and RESTAURANTS such as Target, BJ's Wholesale, Marshall's, Ross, Best Buy, Panera Bread, Davenport's Ale House and many more. Discover a meticulously designed floor plan that seamlessly blends functionality with aesthetics. The laundry area and all bedrooms are conveniently located upstairs, ensuring effortless living and privacy for the entire family. The front of the home welcomes you with a spacious Living Room/Dining Room area adorned with gleaming hardwood/vinyl floors. As you step further inside, the heart of the home reveals itself in the open Kitchen/Family room, strategically positioned at the rear of the residence to optimize privacy and tranquility. Here, the continuation of the hardwood/vinyl floors creates an inviting ambiance, perfect for gatherings and moments of relaxation. The tile-floored kitchen dazzles with its dark ‘Galaxy” GRANITE COUNTERTOPS, stone backsplash, and KITCHEN ISLAND, complemented by matching STAINLESS STEEL FRIGIDAIRE GALLERY APPLIANCES and sleek DARK WOOD CABINETRY. As you go up the stairs, you'll be greeted by a versatile BONUS ROOM that can easily transform into a Kid's Playroom, Entertainment Area, Home Office, or additional sleeping quarters—a testament to the home's thoughtful design and attention to detail. Plus, the Bonus Room includes a stylish pull-out King Size sofa-bed, providing extra space for guests or additional relaxation options. Step into luxury in the Main Bathroom, boasting a spacious WALK-IN CLOSET alongside a secondary large closet. Relax and unwind in the JETTED GARDEN TUB or refresh inside the separate shower stall. With DOUBLE SINKS atop gleaming corian countertops and complemented by HARDWOOD CABINETS, every detail exudes elegance. Additionally, the second full bathroom offers convenience with double sinks and a versatile bathtub/shower combination, ensuring comfort and functionality for all. But the true highlight of this exquisite home is the BACKYARD OASIS, where you can savor breathtaking sunsets or a rocket launch from Kennedy Space Center and revel in the beauty of an open view. With ample space for OUTDOOR ENTERTAINING and recreation, the possibilities for creating cherished memories with loved ones are endless. And let's not forget about the impressive lot size—situated on a large pie-shaped lot in the gated community, this home offers unparalleled privacy and seclusion, ensuring a sense of exclusivity and tranquility that is truly unmatched. But here's the cherry on top: 407 KNOLLWOOD DRIVE COMES FULLY FURNISHED! The beautiful furniture is included (ask your real estate agent for the exclusions list), making it a turnkey opportunity for First-Time Home Buyers, Investors, or those seeking a VACATION HOME CLOSE TO WALT DISNEY WORLD. Don't miss out on this incredible chance to own your slice of paradise in Davenport, FL.
Location
State FL
County Polk
Community Sunset Ridge Ph 01
Rooms
Other Rooms Bonus Room, Family Room, Formal Living Room Separate, Inside Utility
Interior
Interior Features Cathedral Ceiling(s), Ceiling Fans(s), Eat-in Kitchen, High Ceilings, Kitchen/Family Room Combo, Living Room/Dining Room Combo, Open Floorplan, PrimaryBedroom Upstairs, Solid Surface Counters, Solid Wood Cabinets, Stone Counters, Thermostat, Walk-In Closet(s), Window Treatments
Heating Central
Cooling Central Air
Flooring Carpet, Luxury Vinyl, Tile
Fireplaces Type Decorative
Furnishings Furnished
Fireplace true
Appliance Dishwasher, Disposal, Dryer, Electric Water Heater, Range, Range Hood, Refrigerator, Washer
Laundry Inside, Laundry Closet, Upper Level
Exterior
Exterior Feature Irrigation System, Sliding Doors
Garage Spaces 2.0
Utilities Available Fire Hydrant, Public, Street Lights
View Park/Greenbelt
Roof Type Shingle
Porch Patio, Rear Porch
Attached Garage true
Garage true
Private Pool No
Building
Lot Description Irregular Lot
Story 2
Entry Level Two
Foundation Slab
Lot Size Range 0 to less than 1/4
Sewer Public Sewer
Water Public
Architectural Style Contemporary
Structure Type Stucco
New Construction false
Schools
Elementary Schools Davenport School Of The Arts
Middle Schools Citrus Ridge
High Schools Ridge Community Senior High
Others
Pets Allowed Yes
Senior Community No
Ownership Fee Simple
Monthly Total Fees $55
Acceptable Financing Cash, Conventional, FHA, VA Loan
Membership Fee Required Required
Listing Terms Cash, Conventional, FHA, VA Loan
Special Listing Condition None
Read Less
Want to know what your home might be worth? Contact us for a FREE valuation!

Our team is ready to help you sell your home for the highest possible price ASAP

© 2025 My Florida Regional MLS DBA Stellar MLS. All Rights Reserved.
Bought with STELLAR NON-MEMBER OFFICE





