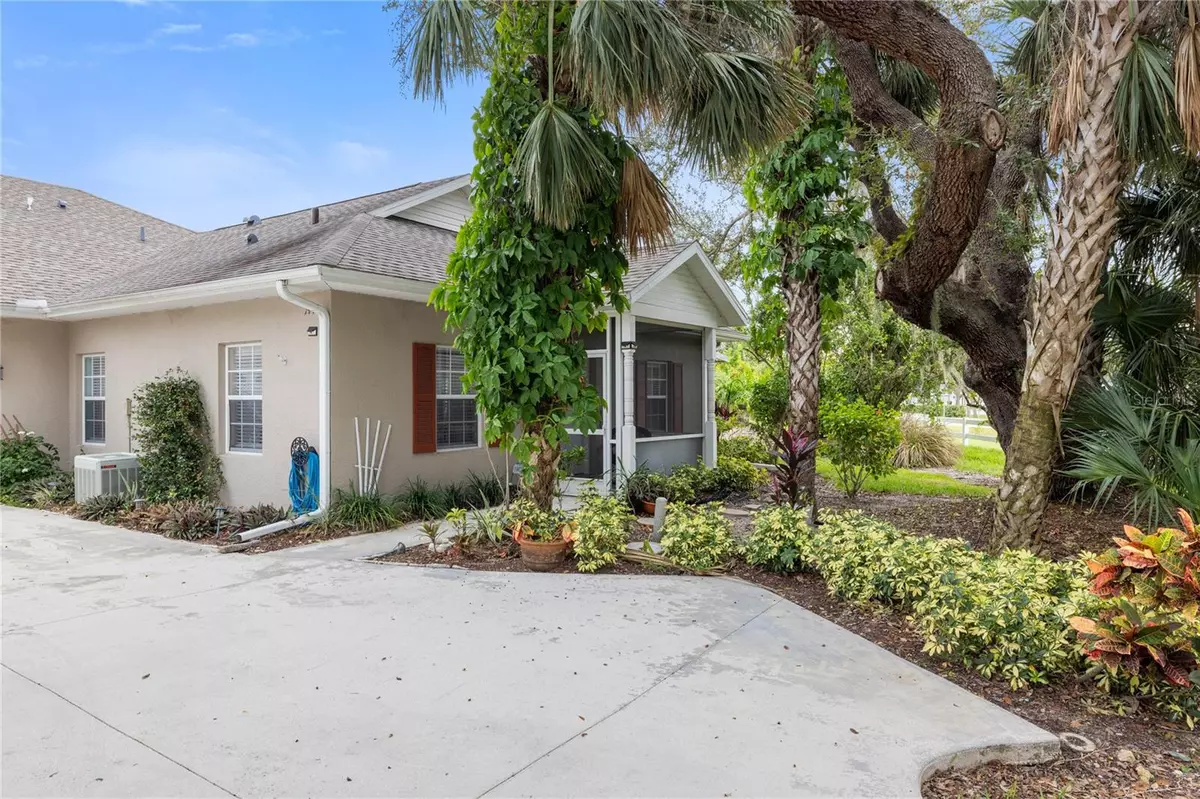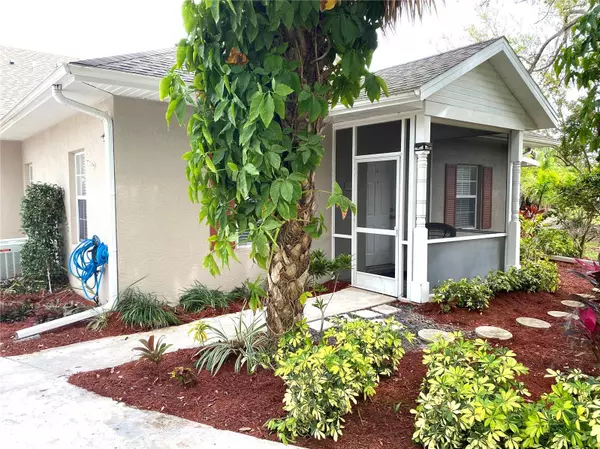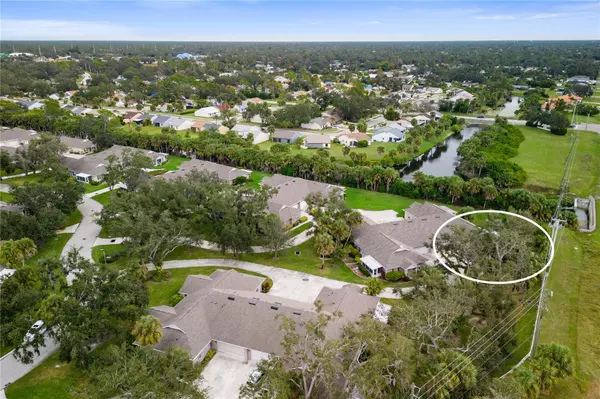$250,000
$259,900
3.8%For more information regarding the value of a property, please contact us for a free consultation.
1443 RED OAK LN Port Charlotte, FL 33948
2 Beds
2 Baths
1,364 SqFt
Key Details
Sold Price $250,000
Property Type Single Family Home
Sub Type Villa
Listing Status Sold
Purchase Type For Sale
Square Footage 1,364 sqft
Price per Sqft $183
Subdivision Heritage Oak Park 02
MLS Listing ID A4590825
Sold Date 05/21/24
Bedrooms 2
Full Baths 2
Construction Status Inspections
HOA Fees $192/qua
HOA Y/N Yes
Originating Board Stellar MLS
Year Built 2001
Annual Tax Amount $5,987
Lot Size 0.260 Acres
Acres 0.26
Property Description
Welcome to the highly desirable Heritage Oak Park. This model A villa features 2 bedrooms and 2 full bathrooms. Upgraded neutral plank tile flows thorough out the property making for easy cleaning and durability. A spacious kitchen with breakfast bar and stainless-steel appliances is perfect for the cook in the family. The kitchen overlooks the great room and screened in lanai, making it perfect for entertaining family and friends. The generous great room with 9' ceilings greet you when you walk in the front door. Outside the screened lanai is a perfect spot to sit and read a book and enjoy the beautiful Florida weather.
Driving to your villa is a treat with the tree lined streets and neighborhood feel. This villa comes with its very own 2 car garage and private driveway for you and your guests to park. A quaint covered front porch welcomes you into the villa. This villa comes turnkey with an exclusion list.
Heritage Oak Park is conveniently located in the heart of town and has many amenities, which include a large clubhouse, heated pool, fitness room, billiards, tennis courts, shuffleboard, pickle ball courts, walking trails and so much more. Call today for your personal showing of your new home. LIVING THE DREAM!
Location
State FL
County Charlotte
Community Heritage Oak Park 02
Zoning RMF15
Interior
Interior Features Ceiling Fans(s), High Ceilings, Primary Bedroom Main Floor, Open Floorplan, Split Bedroom, Walk-In Closet(s), Window Treatments
Heating Electric
Cooling Central Air
Flooring Ceramic Tile, Tile
Fireplace false
Appliance Dishwasher, Dryer, Electric Water Heater, Microwave, Range, Refrigerator, Washer
Exterior
Exterior Feature Lighting, Sliding Doors, Tennis Court(s)
Garage Spaces 2.0
Pool Gunite
Community Features Gated Community - No Guard
Utilities Available Cable Available, Electricity Connected, Phone Available, Sewer Connected, Underground Utilities, Water Connected
Amenities Available Clubhouse, Fitness Center, Gated, Playground, Pool, Shuffleboard Court, Tennis Court(s)
View Garden, Park/Greenbelt, Trees/Woods
Roof Type Shingle
Attached Garage true
Garage true
Private Pool No
Building
Lot Description Greenbelt, City Limits, Near Public Transit, Private, Sidewalk, Paved
Story 1
Entry Level One
Foundation Slab
Lot Size Range 1/4 to less than 1/2
Sewer Public Sewer
Water Public
Structure Type Stucco
New Construction false
Construction Status Inspections
Others
Pets Allowed Number Limit
Senior Community No
Pet Size Large (61-100 Lbs.)
Ownership Fee Simple
Monthly Total Fees $192
Membership Fee Required Required
Num of Pet 2
Special Listing Condition None
Read Less
Want to know what your home might be worth? Contact us for a FREE valuation!

Our team is ready to help you sell your home for the highest possible price ASAP

© 2025 My Florida Regional MLS DBA Stellar MLS. All Rights Reserved.
Bought with ERA ADVANTAGE REALTY, INC.





