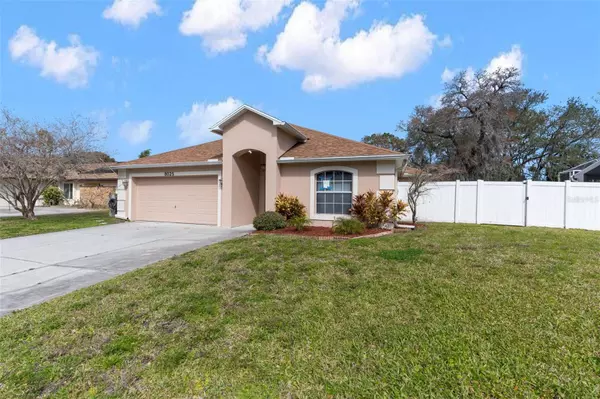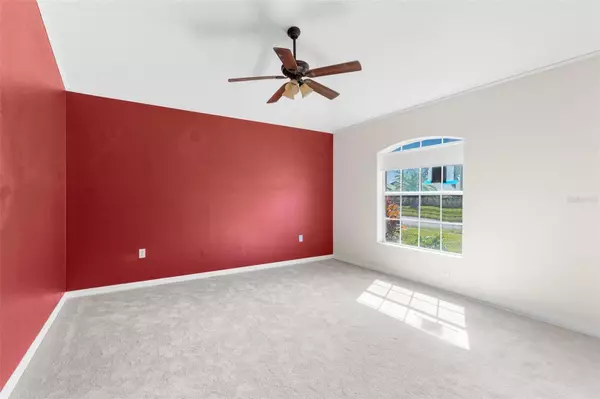$365,000
$364,900
For more information regarding the value of a property, please contact us for a free consultation.
8025 SYLVAN DR Hudson, FL 34667
3 Beds
3 Baths
1,961 SqFt
Key Details
Sold Price $365,000
Property Type Single Family Home
Sub Type Single Family Residence
Listing Status Sold
Purchase Type For Sale
Square Footage 1,961 sqft
Price per Sqft $186
Subdivision Lakeside Woodlands
MLS Listing ID W7862346
Sold Date 05/17/24
Bedrooms 3
Full Baths 3
Construction Status Appraisal,Inspections
HOA Fees $21/ann
HOA Y/N Yes
Originating Board Stellar MLS
Year Built 2005
Annual Tax Amount $1,838
Lot Size 9,583 Sqft
Acres 0.22
Property Description
Meticulously kept 3 bed, 3 bath home embodies quintessential Florida living with its heated pool, ideal for year-round relaxation. Dual master suites feature tremendous walk-in closets and en-suite baths.
Step inside to discover an open floor plan infused with Florida charm, boasting stylish finishes and abundant natural light. Outside, the private backyard oasis beckons with a screened lanai, expansive deck, fully fenced yard, and lush landscaping, creating the perfect backdrop for entertaining guests or unwinding in solitude.
Conveniently situated just 40 minutes from Tampa International Airport and under 90 minutes from Disney, this home offers easy access to area beaches, parks, and renowned sportfishing destinations off the Gulf and Nature Coast. Embrace the essence of Florida living in Lakeside Woodlands!
Plus, enjoy the benefits of LOW HOA and NO CDD fees, along with NO FLOOD insurance required, making ownership worry-free. This home also boasts a brand new roof for added peace of mind.
Yard fully fenced for added privacy and security, completing this perfect Florida retreat!
Location
State FL
County Pasco
Community Lakeside Woodlands
Zoning PUD
Interior
Interior Features Ceiling Fans(s), High Ceilings, Living Room/Dining Room Combo, Open Floorplan, Primary Bedroom Main Floor, Thermostat, Window Treatments
Heating Central
Cooling Central Air
Flooring Carpet, Ceramic Tile
Fireplace false
Appliance Microwave, Range, Refrigerator
Laundry Inside
Exterior
Exterior Feature Private Mailbox, Sauna
Garage Spaces 2.0
Fence Vinyl
Pool In Ground
Community Features Deed Restrictions
Utilities Available BB/HS Internet Available, Electricity Connected
Roof Type Shingle
Attached Garage true
Garage true
Private Pool Yes
Building
Lot Description Sidewalk, Paved
Story 1
Entry Level One
Foundation Slab
Lot Size Range 0 to less than 1/4
Sewer Public Sewer
Water None
Structure Type Block,Concrete
New Construction false
Construction Status Appraisal,Inspections
Others
Pets Allowed Yes
Senior Community No
Pet Size Large (61-100 Lbs.)
Ownership Fee Simple
Monthly Total Fees $21
Acceptable Financing Cash, Conventional, FHA, VA Loan
Horse Property Gallop Track
Membership Fee Required Required
Listing Terms Cash, Conventional, FHA, VA Loan
Num of Pet 2
Special Listing Condition None
Read Less
Want to know what your home might be worth? Contact us for a FREE valuation!

Our team is ready to help you sell your home for the highest possible price ASAP

© 2025 My Florida Regional MLS DBA Stellar MLS. All Rights Reserved.
Bought with AVENUE HOMES LLC





