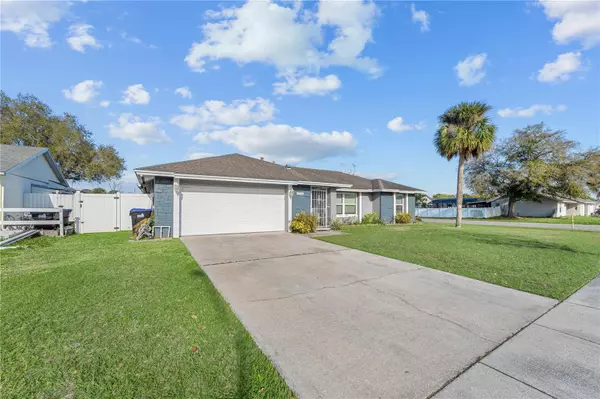$427,000
$425,000
0.5%For more information regarding the value of a property, please contact us for a free consultation.
12131 MEDAN CT Orlando, FL 32837
3 Beds
2 Baths
1,550 SqFt
Key Details
Sold Price $427,000
Property Type Single Family Home
Sub Type Single Family Residence
Listing Status Sold
Purchase Type For Sale
Square Footage 1,550 sqft
Price per Sqft $275
Subdivision Pepper Mill Sec 4
MLS Listing ID O6182974
Sold Date 05/17/24
Bedrooms 3
Full Baths 2
Construction Status Other Contract Contingencies
HOA Y/N No
Originating Board Stellar MLS
Year Built 1984
Annual Tax Amount $5,580
Lot Size 0.270 Acres
Acres 0.27
Lot Dimensions IRREG.
Property Description
One or more photo(s) has been virtually staged. Welcome to your dream home in the sought-after Peppermill Community of South Orlando! This charming 3-bedroom, 2-bathroom residence boasts an array of features sure to captivate any homeowner. Upon entering, you'll be greeted by an inviting atmosphere highlighted by updated ceramic tile floors that lead you through the spacious layout. The heart of the home lies in the beautifully updated kitchen, perfect for culinary enthusiasts, complete with modern appliances and ample countertop space for meal preparation. Relaxation awaits in the comfortable living spaces, including a cozy covered lanai ideal for enjoying the Florida sunshine year-round. Step outside to discover the expansive fenced backyard, offering privacy and plenty of space for outdoor activities and entertaining guests. Security and peace of mind are ensured with the inclusion of security cameras equipped with a monitor, providing added protection for you and your loved ones. Conveniently situated in the desirable area of South Orlando, this home offers proximity to schools, major highways, and shopping centers, making daily errands and commutes a breeze. Don't miss out on the opportunity to make this gem your own—schedule your showing today and experience the epitome of Orlando living!
Location
State FL
County Orange
Community Pepper Mill Sec 4
Zoning R-1A
Rooms
Other Rooms Attic, Family Room
Interior
Interior Features Kitchen/Family Room Combo, Solid Surface Counters, Split Bedroom
Heating Central
Cooling Central Air
Flooring Carpet, Ceramic Tile
Fireplace false
Appliance Dishwasher, Disposal, Microwave, Range, Refrigerator, Washer
Laundry Other
Exterior
Exterior Feature Other
Garage Spaces 2.0
Fence Fenced
Utilities Available Cable Available, Electricity Connected, Public, Street Lights
Roof Type Shingle
Porch Covered, Patio, Screened
Attached Garage true
Garage true
Private Pool No
Building
Lot Description In County, Level, Oversized Lot, Paved
Entry Level One
Foundation Slab
Lot Size Range 1/4 to less than 1/2
Sewer Public Sewer
Water Public
Architectural Style Contemporary, Ranch, Traditional
Structure Type Block,Stucco
New Construction false
Construction Status Other Contract Contingencies
Others
Pets Allowed Yes
Senior Community No
Ownership Fee Simple
Acceptable Financing Cash, Conventional, FHA, VA Loan
Membership Fee Required None
Listing Terms Cash, Conventional, FHA, VA Loan
Special Listing Condition None
Read Less
Want to know what your home might be worth? Contact us for a FREE valuation!

Our team is ready to help you sell your home for the highest possible price ASAP

© 2025 My Florida Regional MLS DBA Stellar MLS. All Rights Reserved.
Bought with LPT REALTY





