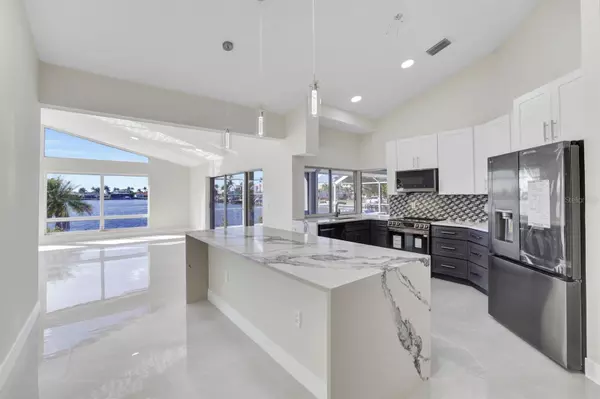$1,200,000
$1,399,900
14.3%For more information regarding the value of a property, please contact us for a free consultation.
5216 SW 5TH PL Cape Coral, FL 33914
4 Beds
4 Baths
3,294 SqFt
Key Details
Sold Price $1,200,000
Property Type Single Family Home
Sub Type Single Family Residence
Listing Status Sold
Purchase Type For Sale
Square Footage 3,294 sqft
Price per Sqft $364
Subdivision Cape Coral
MLS Listing ID T3508722
Sold Date 05/15/24
Bedrooms 4
Full Baths 3
Half Baths 1
Construction Status Inspections
HOA Y/N No
Originating Board Stellar MLS
Year Built 1989
Annual Tax Amount $7,466
Lot Size 0.340 Acres
Acres 0.34
Property Description
Seller wants this SOLD so BRING OFFERS! GULF ACCESS, WESTERN EXPOSURE, 8 LAKES, and UPDATED! Welcome to your dream home located in the 8 Lakes neighborhood of SW Cape Coral FL. Situated on a triple lot with breathtaking wide water views and coveted western exposure, this Gulf-access property epitomizes waterfront living at its finest. Recently completed, total renovation has transformed this residence into a masterpiece of modern design and functionality. Home encompasses 3294 sqft of living space, formal living & dining rooms, HUGE family room w/wall to wall windows, 2 Owners Suites (one up and one down stairs), 2 additional BR, 3.5BA & 2 Car side load garage. Step inside onto the 24x48 polished porcelain tile floors that lead you through an open-concept living space with soaring ceilings and abundant natural light streaming in from sliding glass doors, windows and a skylight. The kitchen is the heart of the home and boasts luxurious quartz waterfall counters, complemented by sleek shaker cabinets equipped with soft-close technology. Brand new LG slate appliances, a stylish tile backsplash, and a pass-through to the lanai make this kitchen a chef's delight and an entertainer's haven. Bathrooms feature floor-to-ceiling marble tile showers, quartz countertops, shaker cabinets, under mounted sinks, and porcelain tile flooring. LED lighting throughout adds a touch of eco-friendly sophistication, while impact or roll-down shutters provide peace of mind during storm season. Outside, the expansive covered lanai overlooks the sparkling blue pool, where you can soak in the warmth of the Southwest Florida sunsets painting the sky in vibrant hues. With only a 15-minute boat ride to open waters, this home is a boater's paradise, offering easy access to the Gulf of Mexico. Indulge in the ultimate Florida lifestyle with this impeccably designed home that seamlessly blends elegance, comfort, and functionality, all within reach of the area's finest amenities and attractions. Schedule your private tour today and experience waterfront living at its absolute finest.
Location
State FL
County Lee
Community Cape Coral
Zoning R1-W
Rooms
Other Rooms Formal Dining Room Separate, Formal Living Room Separate, Great Room, Inside Utility
Interior
Interior Features Ceiling Fans(s), High Ceilings, Open Floorplan, Solid Surface Counters, Solid Wood Cabinets, Vaulted Ceiling(s), Walk-In Closet(s)
Heating Central
Cooling Central Air
Flooring Carpet, Tile
Furnishings Unfurnished
Fireplace false
Appliance Dishwasher, Disposal, Electric Water Heater, Microwave, Range, Range Hood, Refrigerator
Laundry Laundry Room
Exterior
Exterior Feature Hurricane Shutters, Irrigation System, Shade Shutter(s), Sliding Doors
Garage Driveway
Garage Spaces 2.0
Pool In Ground, Screen Enclosure
Utilities Available Cable Available, Electricity Connected, Sewer Connected, Sprinkler Recycled, Water Connected
Waterfront true
Waterfront Description Lake
View Y/N 1
Water Access 1
Water Access Desc Canal - Saltwater,Lake
View Water
Roof Type Tile
Porch Enclosed
Parking Type Driveway
Attached Garage true
Garage true
Private Pool Yes
Building
Story 2
Entry Level One
Foundation Slab
Lot Size Range 1/4 to less than 1/2
Sewer Public Sewer
Water Public
Structure Type Block
New Construction false
Construction Status Inspections
Others
Senior Community No
Ownership Fee Simple
Acceptable Financing Cash, Conventional, FHA, VA Loan
Listing Terms Cash, Conventional, FHA, VA Loan
Special Listing Condition None
Read Less
Want to know what your home might be worth? Contact us for a FREE valuation!

Our team is ready to help you sell your home for the highest possible price ASAP

© 2024 My Florida Regional MLS DBA Stellar MLS. All Rights Reserved.
Bought with STELLAR NON-MEMBER OFFICE






