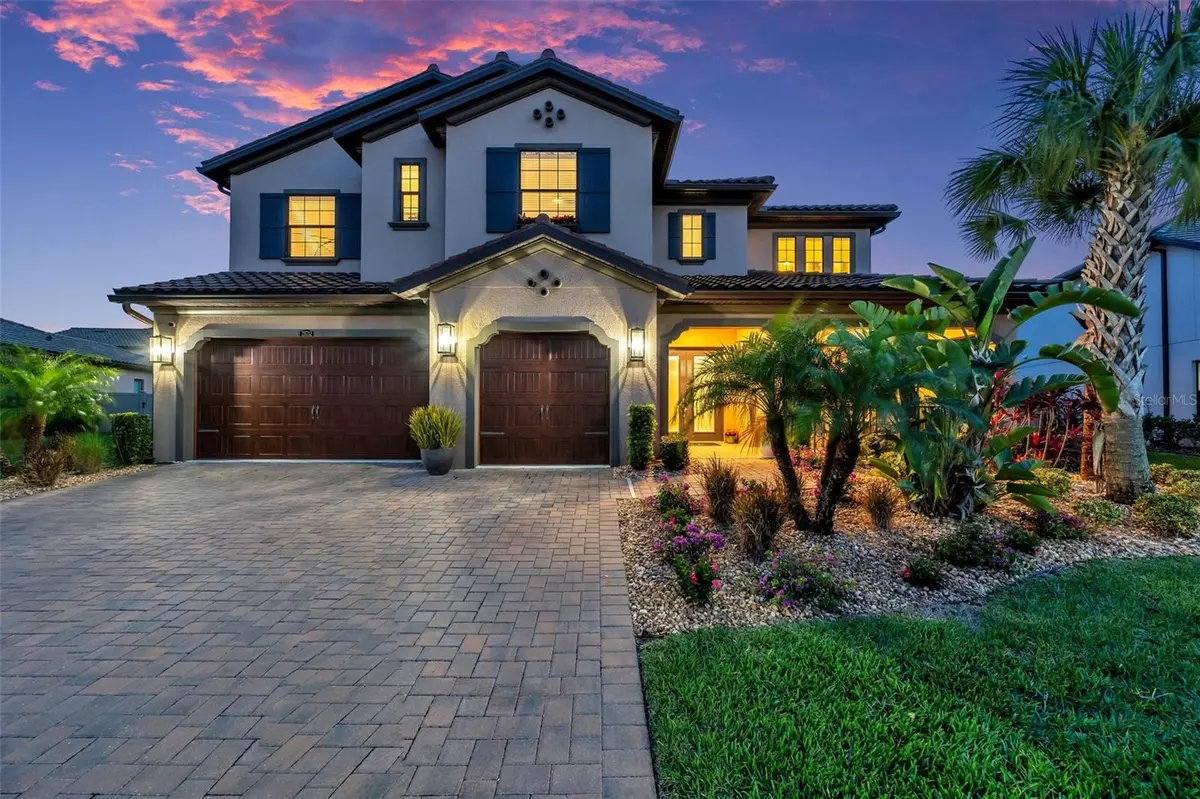$1,300,000
$1,350,000
3.7%For more information regarding the value of a property, please contact us for a free consultation.
28712 PICANA LN Wesley Chapel, FL 33543
5 Beds
5 Baths
4,576 SqFt
Key Details
Sold Price $1,300,000
Property Type Single Family Home
Sub Type Single Family Residence
Listing Status Sold
Purchase Type For Sale
Square Footage 4,576 sqft
Price per Sqft $284
Subdivision Estancia Ph 2B1
MLS Listing ID T3512720
Sold Date 05/15/24
Bedrooms 5
Full Baths 5
Construction Status Appraisal,Financing,Inspections
HOA Fees $102/qua
HOA Y/N Yes
Originating Board Stellar MLS
Year Built 2020
Annual Tax Amount $14,542
Lot Size 0.370 Acres
Acres 0.37
Property Description
Welcome to 28712 Picana Ln.
Located behind the prestigious gated section of Matera in Estancia at Wiregrass Ranch, this 2020 built Menodocino floorplan by WCI is sure to take your breath away!
This magnificent home offers an abundance of space and luxurious features that are sure to exceed your expectations.
Step inside and discover the grandeur of this residence with a two foyer welcoming foyer that displays the beautiful staircase! Boasting 5 spacious bedrooms and 5 full bathrooms. Each bedroom provides ample room for relaxation and privacy, creating a haven for every member of the family.
The elegant design extends to the common areas, where you'll find a bonus room that can be transformed into a theater, playroom, game room, entertainment area, or whatever your heart desires. Additionally, there is a private office space, perfect for those who work from home or need a quiet sanctuary for productivity.
The kitchen is a chef's dream, (designed by a world renowned celebrity chef herself) featuring top-of-the-line appliances, sleek countertops, and an abundance of storage space. It seamlessly flows into the dining and living areas, creating an open and inviting atmosphere for entertaining guests or enjoying quality time with loved ones.
Everything has been picked with careful thought- from the wood like tile plank flooring downstairs, to the oversized conservation lot- which is one of the largest in the community- 0.37acres to be exact! Enjoy your evenings from either of the two downstairs outdoor lanais, or even the upstairs fully screened balcony! Don't forget that this home comes fully equipped with solar panels (paid off) that even have enough power to run your future master designed pool at no additional cost!
Everything screams luxury from your tile roof to your professionally manicured lawn with plush, green St. Augustine sod to a gorgeous selection of landscaping that gives you the ultimate curb appeal.
The 3-car garage provides ample space for vehicles and storage, ensuring that all your needs are met.
Estancia at Wiregrass Ranch is a highly sought after master planned community in Wesley Chapel. From our resort style amenities, to the unbeatable location- Estancia is where it's at!
This home offers the perfect blend of privacy and convenience. You'll have access to highly sought-after Wiregrass schools and be just moments away from a plethora of amenities, including shopping centers, dining options, and recreational activities.
Don't miss this opportunity to own a piece of paradise in this amazing location. Schedule a showing today and experience the epitome of luxury living in the Mendocino floorplan by WCI.
Location
State FL
County Pasco
Community Estancia Ph 2B1
Zoning MPUD
Rooms
Other Rooms Bonus Room, Den/Library/Office
Interior
Interior Features Eat-in Kitchen, High Ceilings, In Wall Pest System, Kitchen/Family Room Combo, Living Room/Dining Room Combo, Open Floorplan, PrimaryBedroom Upstairs, Solid Surface Counters, Solid Wood Cabinets, Tray Ceiling(s), Walk-In Closet(s)
Heating Central
Cooling Central Air
Flooring Carpet, Tile
Fireplace false
Appliance Built-In Oven, Cooktop, Dishwasher, Disposal, Dryer, Microwave, Range, Range Hood, Refrigerator, Tankless Water Heater, Washer, Water Filtration System
Laundry Laundry Room, Upper Level
Exterior
Exterior Feature Hurricane Shutters, Irrigation System, Private Mailbox, Rain Gutters, Sidewalk, Sliding Doors, Sprinkler Metered
Garage Spaces 3.0
Fence Other, Vinyl
Community Features Clubhouse, Deed Restrictions, Dog Park, Fitness Center, Gated Community - No Guard, Irrigation-Reclaimed Water, Park, Playground, Sidewalks, Tennis Courts
Utilities Available BB/HS Internet Available, Cable Available, Electricity Connected, Natural Gas Connected, Public, Solar, Sprinkler Recycled, Street Lights, Underground Utilities, Water Connected
Amenities Available Basketball Court, Clubhouse, Fence Restrictions, Fitness Center, Gated, Park, Pickleball Court(s), Playground, Pool, Recreation Facilities, Tennis Court(s), Trail(s)
View Trees/Woods
Roof Type Tile
Porch Covered, Front Porch, Other, Rear Porch, Screened
Attached Garage true
Garage true
Private Pool No
Building
Lot Description Conservation Area, Oversized Lot, Sidewalk
Entry Level Two
Foundation Slab
Lot Size Range 1/4 to less than 1/2
Builder Name WCI
Sewer Public Sewer
Water Public
Structure Type Block,Stucco
New Construction false
Construction Status Appraisal,Financing,Inspections
Schools
Elementary Schools Wiregrass Elementary
Middle Schools John Long Middle-Po
High Schools Wiregrass Ranch High-Po
Others
Pets Allowed Breed Restrictions, Yes
HOA Fee Include Pool,Recreational Facilities,Sewer,Trash
Senior Community No
Ownership Fee Simple
Monthly Total Fees $116
Acceptable Financing Cash, Conventional, VA Loan
Membership Fee Required Required
Listing Terms Cash, Conventional, VA Loan
Num of Pet 3
Special Listing Condition None
Read Less
Want to know what your home might be worth? Contact us for a FREE valuation!

Our team is ready to help you sell your home for the highest possible price ASAP

© 2025 My Florida Regional MLS DBA Stellar MLS. All Rights Reserved.
Bought with CENTURY 21 LIST WITH BEGGINS





