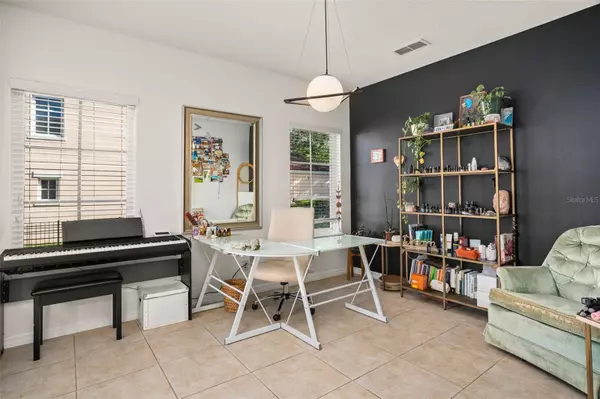$700,000
$715,000
2.1%For more information regarding the value of a property, please contact us for a free consultation.
5318 PENWAY DR Orlando, FL 32814
3 Beds
3 Baths
1,999 SqFt
Key Details
Sold Price $700,000
Property Type Single Family Home
Sub Type Single Family Residence
Listing Status Sold
Purchase Type For Sale
Square Footage 1,999 sqft
Price per Sqft $350
Subdivision Baldwin Park
MLS Listing ID O6163157
Sold Date 05/03/24
Bedrooms 3
Full Baths 2
Half Baths 1
Construction Status Inspections
HOA Fees $86/mo
HOA Y/N Yes
Originating Board Stellar MLS
Year Built 2005
Annual Tax Amount $9,076
Lot Size 3,049 Sqft
Acres 0.07
Property Description
**NEW PRICE** Location, location! You will love Baldwin Park and the luxurious lifestyle this acclaimed community has to offer. This 3 bedroom, 2.5 bath + Office home offers all the modern upgrades and an ideal floor plan for your growing family. Stepping into the foyer you'll find the most tastefully designed interior, with a neutral modern aesthetic. Formal living room with oversized ceramic tiles, soaring ceilings and floods of natural light set the tone for the space. Through the double glass French doors you will find the well-appointed home office situated for perfectly for privacy, when working from home. Ceramic tile flows seamlessly into the separate family room and powder bath. A bright and open floor plan, the gourmet, eat-in kitchen is the perfect entertaining space when the chef also wants to enjoy the guests. Corian countertops, ivory, 42 inch shaker style cabinets, stainless steel appliances and a breakfast bar will delight the foodie in your home. The formal dining room located just off the kitchen adds to ambiance with picture window and garage access. Through the double French doors you will enjoy your morning coffee and sunrise on the picturesque lanai. The primary bedroom is located upstairs boasting a massive, remodeled glass shower, soaking tub, double vanities and walk-in closet. Two additional guest bedrooms are located upstairs with neutral carpet, tall ceilings, walk-in closets and upgraded finishes. Large walk-in laundry room and additional storage cabinets are also located upstairs for the ultimate in convenience on laundry day! This Mediterranean-style home sits on a corner lot and features the coveted tile roof, with many years of life left. Outside you will find the spacious deck, artificial turf and private rear garage entry. Newer HVAC (2021), surround sound and security system. Baldwin Park residents exclusively enjoy 3 community pools, a gym, dog parks and walking/biking trails. From dog parks to the renowned village center shopping and dining experiences, it's no wonder Baldwin Park was ranked among the best communities to live.
Location
State FL
County Orange
Community Baldwin Park
Zoning PD/AN
Rooms
Other Rooms Den/Library/Office
Interior
Interior Features Cathedral Ceiling(s), Ceiling Fans(s), Crown Molding, Eat-in Kitchen, High Ceilings, Kitchen/Family Room Combo, Open Floorplan, PrimaryBedroom Upstairs, Split Bedroom, Stone Counters, Thermostat, Tray Ceiling(s), Walk-In Closet(s)
Heating Electric
Cooling Central Air
Flooring Carpet, Ceramic Tile
Fireplaces Type Family Room, Living Room, Primary Bedroom
Fireplace true
Appliance Cooktop, Dishwasher, Disposal, Ice Maker, Range, Refrigerator
Laundry Laundry Room, Upper Level
Exterior
Exterior Feature Dog Run, French Doors, Irrigation System, Rain Gutters, Sidewalk
Garage Spaces 2.0
Community Features Dog Park, Fitness Center, Golf Carts OK, Playground, Pool, Sidewalks
Utilities Available BB/HS Internet Available
Roof Type Tile
Attached Garage true
Garage true
Private Pool No
Building
Story 2
Entry Level Two
Foundation Block
Lot Size Range 0 to less than 1/4
Sewer Public Sewer
Water None
Structure Type Stucco
New Construction false
Construction Status Inspections
Schools
Elementary Schools Baldwin Park Elementary
Middle Schools Glenridge Middle
High Schools Winter Park High
Others
Pets Allowed Yes
Senior Community No
Ownership Fee Simple
Monthly Total Fees $86
Acceptable Financing Cash, Conventional, FHA, VA Loan
Membership Fee Required Required
Listing Terms Cash, Conventional, FHA, VA Loan
Special Listing Condition None
Read Less
Want to know what your home might be worth? Contact us for a FREE valuation!

Our team is ready to help you sell your home for the highest possible price ASAP

© 2025 My Florida Regional MLS DBA Stellar MLS. All Rights Reserved.
Bought with KELLY PRICE & COMPANY LLC





