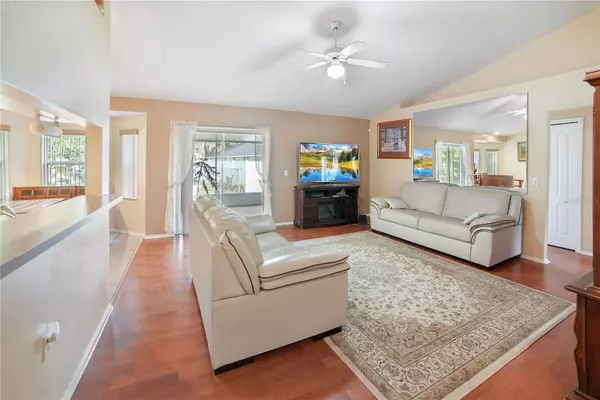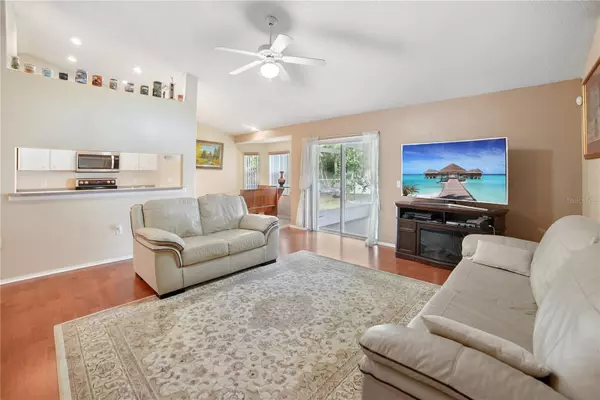$330,000
$330,000
For more information regarding the value of a property, please contact us for a free consultation.
4404 BURLINGTON DR Winter Haven, FL 33880
4 Beds
2 Baths
1,538 SqFt
Key Details
Sold Price $330,000
Property Type Single Family Home
Sub Type Single Family Residence
Listing Status Sold
Purchase Type For Sale
Square Footage 1,538 sqft
Price per Sqft $214
Subdivision Lake Thomas Woods Fifth Add
MLS Listing ID S5102104
Sold Date 04/30/24
Bedrooms 4
Full Baths 2
Construction Status Financing,Inspections
HOA Y/N No
Originating Board Stellar MLS
Year Built 2004
Annual Tax Amount $2,559
Lot Size 0.280 Acres
Acres 0.28
Property Description
Nestled in the sought-after NO HOA community of Lake Thomas Woods this 4-bedroom, 2-bathroom home offers the perfect blend of privacy and accessibility.
This home has been thoughtfully upgraded with a NEW SHINGLE ROOF and a cutting-edge WATER FILTRATION SYSTEM. Embrace the Florida lifestyle with a NEWLY SCREENED LANAI, perfect for outdoor entertaining or simply relaxing.
Step inside to discover a spacious great room boasting vaulted ceilings. Experience privacy with the SPLIT FLOOR PLAN – the master suite is on one side, while the remaining bedrooms are on the opposite side.
Enjoy the practicality of ceramic tile flooring in the kitchen, utility, and bathrooms, while wood laminate flooring in the great room and bedrooms.
Enjoy the practicality of ceramic tile flooring in the kitchen, utility, and bathrooms, while wood laminate flooring in the great room and bedrooms.
At the end of a peaceful CUL-DE-SAC, this home offers a serene escape, with plenty of space for outdoor activities and relaxation.
Enjoy the convenience of this prime LOCATION near the Polk Parkway, providing effortless access to Lakeland, Tampa, and Orlando.
Location
State FL
County Polk
Community Lake Thomas Woods Fifth Add
Interior
Interior Features Ceiling Fans(s), Kitchen/Family Room Combo, Open Floorplan, Walk-In Closet(s)
Heating Electric
Cooling Central Air
Flooring Ceramic Tile, Laminate
Fireplace false
Appliance Disposal, Dryer, Electric Water Heater, Microwave, Refrigerator, Water Filtration System
Laundry Inside, Laundry Room
Exterior
Exterior Feature Sliding Doors
Garage Spaces 2.0
Utilities Available Cable Available, Electricity Available, Electricity Connected, Phone Available, Public, Street Lights, Water Connected
Roof Type Shingle
Porch Covered, Patio, Screened
Attached Garage true
Garage true
Private Pool No
Building
Lot Description Cul-De-Sac
Story 1
Entry Level One
Foundation Slab
Lot Size Range 1/4 to less than 1/2
Builder Name Southern Homes
Sewer Septic Tank
Water Public
Structure Type Block,Stucco
New Construction false
Construction Status Financing,Inspections
Schools
Elementary Schools Clarence Boswell Elem
Middle Schools Westwood Middle
High Schools Lake Region High
Others
Senior Community No
Ownership Fee Simple
Acceptable Financing Cash, Conventional, FHA, VA Loan
Listing Terms Cash, Conventional, FHA, VA Loan
Special Listing Condition None
Read Less
Want to know what your home might be worth? Contact us for a FREE valuation!

Our team is ready to help you sell your home for the highest possible price ASAP

© 2025 My Florida Regional MLS DBA Stellar MLS. All Rights Reserved.
Bought with KELLER WILLIAMS REALTY SMART 1





