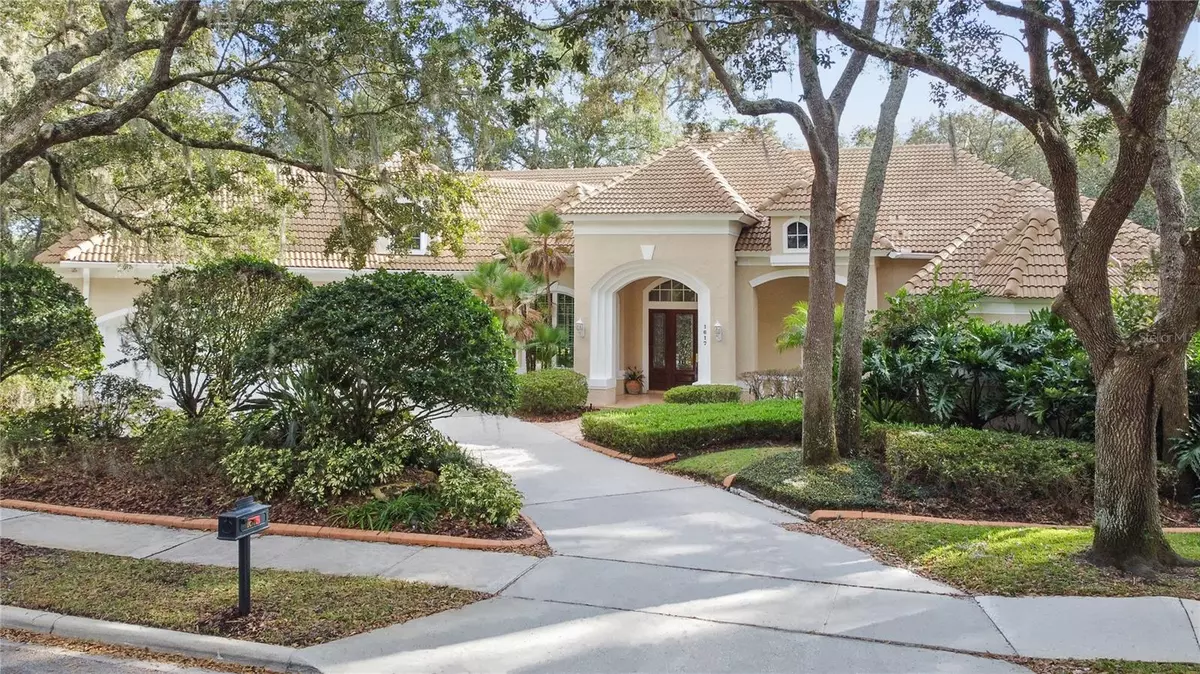$1,050,000
$1,195,000
12.1%For more information regarding the value of a property, please contact us for a free consultation.
1617 ROCKDALE LOOP Lake Mary, FL 32746
4 Beds
4 Baths
4,289 SqFt
Key Details
Sold Price $1,050,000
Property Type Single Family Home
Sub Type Single Family Residence
Listing Status Sold
Purchase Type For Sale
Square Footage 4,289 sqft
Price per Sqft $244
Subdivision Heathrow/Stonebridge
MLS Listing ID O6183206
Sold Date 04/29/24
Bedrooms 4
Full Baths 4
HOA Fees $75/qua
HOA Y/N Yes
Originating Board Stellar MLS
Year Built 1996
Annual Tax Amount $8,084
Lot Size 1.110 Acres
Acres 1.11
Property Description
Welcome to this absolutely stunning custom-built home that has NEVER hit the market before. Only ONE OWNER prior who meticulously
maintained this home with meaningful updates. Driving up the home's front door you'll notice that you cannot see either neighbor on each side
due to the size and positioning of the lot. The home's lot is 1.11 acres with natural woods surrounding the estate, making for ultimate privacy,
although it is within one of North Orlando's most desired neighborhoods. Entering through the front door you'll notice the expansiveness of the
home. The ceilings are vaulted, the floor-to-ceiling 3 panel sliders allow light to flood into the formal living room making the home feel
welcoming and bright. To the left is the formal dining room, kitchen, and living room. The kitchen is well-equipped with a double oven, stainless steel appliances, a kitchen island and a breakfast nook all overlooking the living room with custom windows and another giant slider to access the lanai. This wing of the home also hosts 2 guest bedrooms, and the expansive laundry room just waiting for you to put your custom designer touch on! Meanwhile on the opposite side of the home is the master wing. This retreat is oversized with tall ceilings and a reading nook that leads to the lanai. The master bathroom features a soaking tub, step-in shower, and two vanities, and access to the walk-through closet that is so large you'll have to see it for yourself. Storage is not a problem here, there are multiple linen closets and storage spaces, as well as the oversized 3-car garage. The library/office near the master features incredible built-ins and lovely wallpaper for a touch of character. Upstairs you'll find the 4th bedroom that offers a little privacy from the rest of the home - this space would also make a great in-law area. The pool's lanai is a space of its own with enough room for multiple seating areas for entertaining. The sparkling blue pool is magnificent and private, with woods all around and not a neighbor in sight. Updates to this home include 2 new AC units in 2019 (both are 19.5 Sear - very powerful and large systems), 2 hot water heaters with instant hot water, an EOS Surround Sound system for the downstairs of the home, and 2 buried propane tanks for the home's generator system (750 gallons total) for peace of mind during hurricane season knowing you will have power for a long time when everyone else's power is out! For those of you new to Florida, this is key! The Heathrow neighborhood offers two 24/7 guard gated entrances, security on patrol, family fun at Sawyer Lake Park featuring a soccer field, basketball court, fishing pier and covered picnic area. Exclusive membership allows access to private 18 hole golf course, tennis, community pool, clubhouse and fitness center.
Location
State FL
County Seminole
Community Heathrow/Stonebridge
Zoning PUD
Rooms
Other Rooms Bonus Room, Den/Library/Office, Formal Dining Room Separate, Inside Utility, Media Room
Interior
Interior Features Built-in Features, Cathedral Ceiling(s), Ceiling Fans(s), Central Vaccum, Eat-in Kitchen, High Ceilings, Open Floorplan, Primary Bedroom Main Floor, Solid Surface Counters, Solid Wood Cabinets, Split Bedroom, Thermostat, Walk-In Closet(s)
Heating Central
Cooling Central Air
Flooring Carpet, Ceramic Tile, Wood
Fireplaces Type Living Room
Fireplace true
Appliance Convection Oven, Dishwasher, Disposal, Dryer, Microwave, Refrigerator, Washer
Laundry Inside, Laundry Room
Exterior
Exterior Feature Private Mailbox, Sidewalk
Garage Spaces 3.0
Pool In Ground
Community Features Deed Restrictions, Gated Community - Guard, Golf Carts OK, Golf, Park, Playground, Pool, Tennis Courts
Utilities Available Cable Available, Electricity Connected
Amenities Available Fence Restrictions, Gated, Golf Course, Maintenance, Playground, Security, Tennis Court(s)
Roof Type Shingle
Attached Garage true
Garage true
Private Pool Yes
Building
Story 2
Entry Level Two
Foundation Slab
Lot Size Range 1 to less than 2
Sewer Public Sewer
Water Public
Structure Type Block,Stucco
New Construction false
Schools
Elementary Schools Heathrow Elementary
Middle Schools Markham Woods Middle
High Schools Seminole High
Others
Pets Allowed Breed Restrictions, Yes
HOA Fee Include Guard - 24 Hour,Maintenance Grounds,Pool,Private Road,Recreational Facilities
Senior Community No
Ownership Fee Simple
Monthly Total Fees $218
Acceptable Financing Cash, Conventional, VA Loan
Membership Fee Required Required
Listing Terms Cash, Conventional, VA Loan
Num of Pet 10+
Special Listing Condition None
Read Less
Want to know what your home might be worth? Contact us for a FREE valuation!

Our team is ready to help you sell your home for the highest possible price ASAP

© 2025 My Florida Regional MLS DBA Stellar MLS. All Rights Reserved.
Bought with CENTURY 21 INTEGRA





