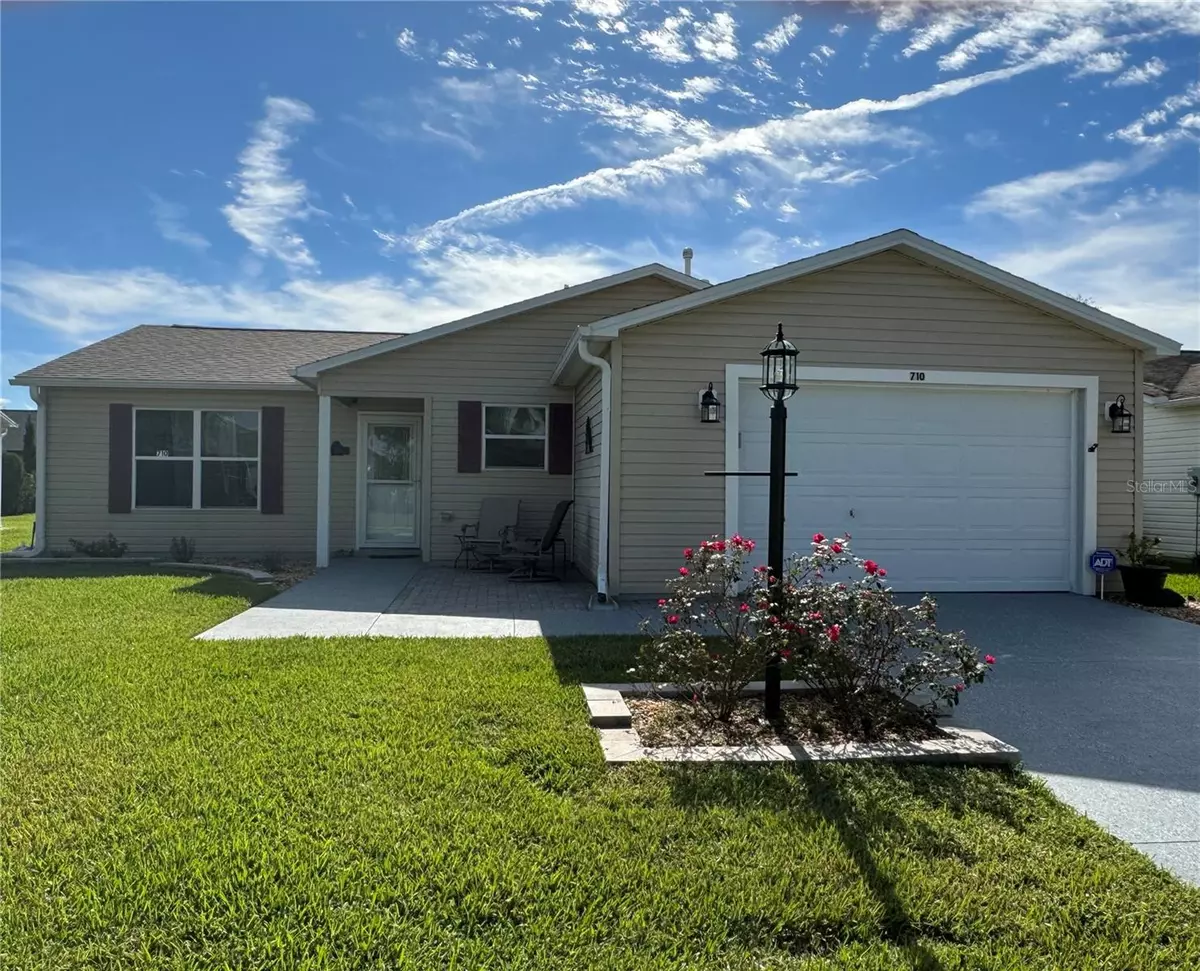$400,000
$408,500
2.1%For more information regarding the value of a property, please contact us for a free consultation.
710 WILLINGTON WAY The Villages, FL 32162
3 Beds
2 Baths
1,240 SqFt
Key Details
Sold Price $400,000
Property Type Single Family Home
Sub Type Single Family Residence
Listing Status Sold
Purchase Type For Sale
Square Footage 1,240 sqft
Price per Sqft $322
Subdivision Villages Of Sumter
MLS Listing ID A4591940
Sold Date 04/01/24
Bedrooms 3
Full Baths 2
HOA Fees $175/mo
HOA Y/N Yes
Originating Board Stellar MLS
Year Built 2004
Annual Tax Amount $2,515
Lot Size 5,662 Sqft
Acres 0.13
Property Description
MODERN 3/2 COTTAGE HOME awaits your arrival in The Village of Lynnhaven. It is a desired neighborhood located to everything you need or want. BRIGHT & SUNNY 3/2 MODERN cottage home Start living the dream of The Villages active & vibrant lifestyle. Ideal, convenient location within minutes to all the amenities - EXECUTIVE & CHAMPIONSHIP GOLF COURSES, PICKLE BALL, COMMUNITY, SPORTS & FAMILY POOLS, rec centers & country clubs, shopping, dining & nightly entertainment at LAKE SUMTER LANDING MARKET SQUARE. This home is the PERFECT one! Come and see for yourself. This charming home has a FRESH & MODERN flare with designer upgrades thought out. From freshly interior paint to LVP (Luxury Vinyl Plank) floors, GRANITE countertops, white cabinets & subway backsplash, NEW stainless steel LG Wi-Fi appliances that include an OVEN (convection bake convection roast & air fry NATURAL GAS RANGE, remodeled bathrooms with gorgeous showers with designer fixtures & PORCELAIN TILE, LED high hat LIGHTING WITH DIMMERS & new ceiling fans & light fixtures, 2 SOLAR TUBES & SO MUCH MORE. There is a special Sputnik Chandelier 10-Light is outstanding. Great CONVERSATION piece that adorns the dining room table. Master Bedroom has walk in closet & a 5 HEAD designer shower (Waterfall, rain, 4 way shoots out, and hand held body sprinkler). The OPEN, SPLIT floor plan has guest suite with spacious bedroom & 3rd bedroom( Office/DEN) with guest bathroom & linen closet. UPDATED exterior lighting, 2020 Roof, new water heater, pull downstairs to attic storage & painted garage floor. Screen lanai with privacy, perfect for evening entertaining. This light, bright, home makes one feel open and happy when entering. I love the home as all the appliances in the kitchen are NEW as well as all the lighting and fixtures in bathrooms. Both baths are fabulous designed. Most of the colors are black/white/with a splash of yellow/gold. Lastly, my neighbors are wonderful!
Location
State FL
County Sumter
Community Villages Of Sumter
Rooms
Other Rooms Attic, Breakfast Room Separate, Den/Library/Office, Family Room, Inside Utility
Interior
Interior Features Attic Ventilator, Ceiling Fans(s), Kitchen/Family Room Combo, Primary Bedroom Main Floor, Open Floorplan, Skylight(s), Thermostat, Walk-In Closet(s), Window Treatments
Heating Electric, Exhaust Fan, Natural Gas
Cooling Central Air, Humidity Control
Flooring Linoleum
Fireplace false
Appliance Convection Oven, Cooktop, Dishwasher, Disposal, Dryer, Electric Water Heater, Exhaust Fan, Gas Water Heater, Ice Maker, Microwave, Range, Range Hood, Refrigerator, Washer
Exterior
Exterior Feature Irrigation System, Lighting, Sliding Doors, Storage, Tennis Court(s)
Garage Curb Parking, Driveway, Garage Door Opener, Golf Cart Parking, Guest, On Street, Workshop in Garage
Garage Spaces 1.0
Community Features Buyer Approval Required, Deed Restrictions, Fitness Center, Gated Community - Guard, Golf Carts OK, Golf, Irrigation-Reclaimed Water, Park, Playground, Racquetball, Sidewalks, Special Community Restrictions, Tennis Courts
Utilities Available Cable Available, Electricity Connected, Fiber Optics, Natural Gas Connected, Public, Sewer Connected, Sprinkler Meter, Sprinkler Recycled, Street Lights, Underground Utilities
Amenities Available Basketball Court, Clubhouse, Fence Restrictions, Fitness Center, Gated, Golf Course, Park, Playground, Pool, Racquetball, Recreation Facilities, Shuffleboard Court, Tennis Court(s), Vehicle Restrictions
Waterfront false
View Trees/Woods
Roof Type Shingle
Parking Type Curb Parking, Driveway, Garage Door Opener, Golf Cart Parking, Guest, On Street, Workshop in Garage
Attached Garage false
Garage true
Private Pool No
Building
Lot Description In County, Level, Near Golf Course, Paved
Entry Level One
Foundation Slab
Lot Size Range 0 to less than 1/4
Sewer Public Sewer
Water Canal/Lake For Irrigation, Public
Structure Type Vinyl Siding
New Construction false
Others
Pets Allowed Yes
HOA Fee Include Guard - 24 Hour,Pool,Maintenance Grounds,Maintenance,Pool,Recreational Facilities,Security
Senior Community Yes
Ownership Fee Simple
Monthly Total Fees $175
Acceptable Financing Cash, Conventional, FHA, VA Loan
Membership Fee Required Required
Listing Terms Cash, Conventional, FHA, VA Loan
Special Listing Condition None
Read Less
Want to know what your home might be worth? Contact us for a FREE valuation!

Our team is ready to help you sell your home for the highest possible price ASAP

© 2024 My Florida Regional MLS DBA Stellar MLS. All Rights Reserved.
Bought with STELLAR NON-MEMBER OFFICE






