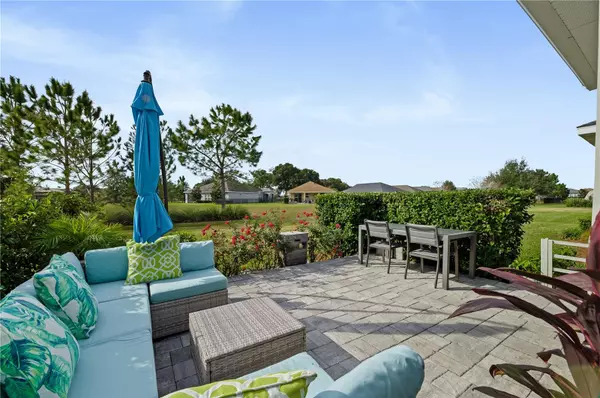$345,000
$348,900
1.1%For more information regarding the value of a property, please contact us for a free consultation.
3934 NW 46TH TER Ocala, FL 34482
2 Beds
2 Baths
1,454 SqFt
Key Details
Sold Price $345,000
Property Type Single Family Home
Sub Type Single Family Residence
Listing Status Sold
Purchase Type For Sale
Square Footage 1,454 sqft
Price per Sqft $237
Subdivision Ocala Preserve Ph 2
MLS Listing ID V4933659
Sold Date 03/29/24
Bedrooms 2
Full Baths 2
HOA Fees $527/qua
HOA Y/N Yes
Originating Board Stellar MLS
Year Built 2018
Annual Tax Amount $2,963
Lot Size 6,534 Sqft
Acres 0.15
Lot Dimensions 50x135
Property Description
NO CDD! Beautiful single owner Shea built Rome model situated on a premium cul-de-sac lot with beautiful pasture view in the desirable Ocala Preserve golf community, just minutes from WEC, FAST, HITS, and more. This 2/2 with den, complete with a closet and easily converted into a third bedroom, boasts 1,454 sq feet under air with stunning finishes and custom upgrades - and it shows like a model. Approaching the front door, you will notice the walkway has been finished with beautiful custom tile. Upon entry you are greeted with tastefully selected tile flooring and tall ceilings. To your immediate right is your front-facing bedroom with large windows and deep closet, conveniently located next to your guest bathroom, while an accent shiplap wall adds character to this space. The bathroom features a shower/tub combo and deep vanity for guest's personals. Deep hall closet is great for extra storage. Continuing into the main living area, you'll see on the left a den/flex space. This room is nicely sized and has a closet - making this VERY easily converted to a third bedroom. The main living area is perfect for entertaining family and friends. Light and bright cabinets beautifully accent the tile backsplash and quartz countertops. There are plenty of cabinets and a deep pantry - a chef's dream! Beautiful stainless steel appliances with upgraded refrigerator and double gas oven. The center island provides extra seating and it effortlessly flows into the dedicated dining space with backyard views! Large sliders lead out back to your covered lanai and expanded pavered backyard entertaining area. Enjoy the Florida breeze while watching the horses from the neighboring pasture. Back inside, the owner's suite is one your friends will envy. Generous in size with tile flooring and large windows, this room floods with natural light. The ensuite bathroom has dual sinks, ample storage space, large walk in closet, and stand up shower with framed glass shower door. This room is the perfect place to end the day! Off of the two car garage the utility room houses your washer and dryer and provides extra storage space. The Rome is one of Shea Homes' most popular models, and this one was built to impress. Ocala Preserve is one of the most decorated communities in town! This one of a kind and this community has no shortage of things to do! Relax at the spa, take a class at the state of the art gym, go for a bike ride on the miles of trails within the community, play tennis or pickleball with friends, or take the kayak out on the lake! Happy hour is always happier at the Salted Brick! Call today for a private tour!
Location
State FL
County Marion
Community Ocala Preserve Ph 2
Zoning PUD
Interior
Interior Features Ceiling Fans(s), Eat-in Kitchen, High Ceilings, Open Floorplan, Primary Bedroom Main Floor, Solid Surface Counters, Solid Wood Cabinets
Heating Central
Cooling Central Air
Flooring Carpet, Tile
Fireplaces Type Electric
Fireplace true
Appliance Dishwasher, Disposal, Microwave, Range, Refrigerator, Water Softener
Laundry Inside, Laundry Room
Exterior
Exterior Feature Sidewalk
Garage Spaces 2.0
Community Features Association Recreation - Lease, Association Recreation - Owned, Buyer Approval Required, Clubhouse, Deed Restrictions, Fitness Center, Gated Community - Guard, Golf Carts OK, Golf, Park, Pool, Restaurant, Sidewalks, Tennis Courts
Utilities Available BB/HS Internet Available, Cable Available, Electricity Available, Electricity Connected, Phone Available, Public, Sewer Available, Sewer Connected, Street Lights, Water Available, Water Connected
Roof Type Shingle
Porch Patio
Attached Garage true
Garage true
Private Pool No
Building
Lot Description Cul-De-Sac, Landscaped, Level, Near Golf Course, Sidewalk, Street Dead-End
Story 1
Entry Level One
Foundation Slab
Lot Size Range 0 to less than 1/4
Builder Name Shea
Sewer Public Sewer
Water Public
Architectural Style Craftsman
Structure Type HardiPlank Type,Wood Frame
New Construction false
Others
Pets Allowed Cats OK, Dogs OK
HOA Fee Include Pool,Internet,Maintenance Grounds,Management,Pool,Recreational Facilities
Senior Community No
Ownership Fee Simple
Monthly Total Fees $527
Acceptable Financing Cash, Conventional, FHA, USDA Loan
Membership Fee Required Required
Listing Terms Cash, Conventional, FHA, USDA Loan
Special Listing Condition None
Read Less
Want to know what your home might be worth? Contact us for a FREE valuation!

Our team is ready to help you sell your home for the highest possible price ASAP

© 2025 My Florida Regional MLS DBA Stellar MLS. All Rights Reserved.
Bought with GOLDEN OCALA REAL ESTATE INC





