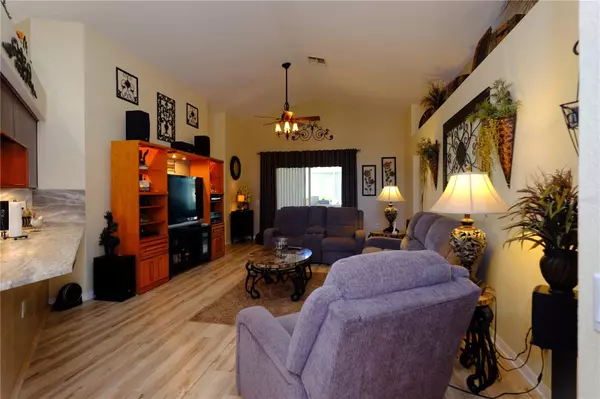$425,000
$419,900
1.2%For more information regarding the value of a property, please contact us for a free consultation.
1645 MAXIMILIAN DR Wesley Chapel, FL 33543
4 Beds
3 Baths
1,846 SqFt
Key Details
Sold Price $425,000
Property Type Single Family Home
Sub Type Single Family Residence
Listing Status Sold
Purchase Type For Sale
Square Footage 1,846 sqft
Price per Sqft $230
Subdivision Meadow Pointe I
MLS Listing ID T3501148
Sold Date 03/27/24
Bedrooms 4
Full Baths 3
Construction Status Appraisal,Financing,Inspections
HOA Y/N No
Originating Board Stellar MLS
Year Built 2000
Annual Tax Amount $3,045
Lot Size 7,405 Sqft
Acres 0.17
Property Description
NO HOA, LOW CDD (CDD bond is PAID OFF, Maintenance & Operation Fee of $873 is paid via tax bill). Flood Insurance is *NOT* required. This Move In ready,Lennar built Geneva floor plan is an 1,846 square foot, 4 bedroom, 3 bath, 2 car garage home that is located in the desired community of Meadow Pointe I and the Village of "Summerbrook"; it is situated on a .17 acre corner home site with low maintenance landscaping, curbing, a pond and wooded conservation backyard view. This gorgeous home also features a 19x23 enclosed lanai with an insulated ceiling, insulated walls, large double pane windows, window shades, luxury vinyl flooring and a portable a/c unit that's vented to the outside. This fully renovated home features a formal dining room, large great room, separate dinette nook, split bedroom plan, tile and luxury vinyl floors flow through primary living space & 2 of 4 bedrooms with upgraded carpet/padding in the primary bedroom and bedroom #4. The upgraded kitchen highlights dark cherry tone cabinets, under cabinet lighting, granite countertop and backsplash, LG black matte stainless appliance package (double oven & door in door refrigerator), double bowl graphite sink with new stainless faucet, and a large breakfast bar with ample counter space for party platters etc. The master bedroom offers a walk-in closet, upgraded carpet & padding, a sliding glass door leading to the enclosed lanai and newly renovated en suite bath featuring a walk-in shower with beautiful granite surround, frameless shower door, brushed nickel shower/tub/faucets, light fixtures, garden/soaking tub with granite backsplash, a double vanity w/ample storage & under cabinet lighting, granite countertop that matches the shower/tub surround, new tall height toilet and luxury vinyl flooring. Additionally, the jack and jill bathroom between bedrooms 2 & 3 has been upgraded with neutral tile surround and shampoo niche in tub/shower, new floating vanity w/under cabinet light, new light fixture, penny round glass tile feature wall, tall height toilet and luxury vinyl flooring. The home comes equipped with Tankless Gas Hot Water Tank installed 10/2016, GE Water Softener system installed 7/2018, Ring doorbell, Gutters/Downspouts w/50 year silicone seal/gutter protection filter, a screened 166 sq. ft. front porch with hanging porch light, exterior painted 10/2018. **New ROOF in 10/2017 w/25 year warranty that will convey to Buyer. Meadow Pointe I Amenities include Access to the community clubhouse, 2 pools (1 w/an awesome pool slide) fitness center, tennis courts, pickle ball courts, volley ball courts, racquet ball courts, basketball courts, playgrounds, parks.
Location
State FL
County Pasco
Community Meadow Pointe I
Zoning MPUD
Rooms
Other Rooms Formal Dining Room Separate, Great Room
Interior
Interior Features Ceiling Fans(s), Eat-in Kitchen, High Ceilings, Solid Wood Cabinets, Stone Counters, Vaulted Ceiling(s), Walk-In Closet(s)
Heating Central, Natural Gas
Cooling Central Air
Flooring Carpet, Ceramic Tile, Luxury Vinyl
Fireplace false
Appliance Convection Oven, Dishwasher, Disposal, Dryer, Gas Water Heater, Microwave, Range, Refrigerator, Tankless Water Heater, Washer, Water Softener
Laundry Electric Dryer Hookup, Gas Dryer Hookup, In Kitchen, Inside, Laundry Closet
Exterior
Exterior Feature Irrigation System, Private Mailbox, Rain Gutters, Sidewalk, Sliding Doors
Parking Features Driveway, Garage Door Opener
Garage Spaces 2.0
Community Features Clubhouse, Deed Restrictions, Fitness Center, Irrigation-Reclaimed Water, Playground, Pool, Racquetball, Sidewalks, Tennis Courts
Utilities Available BB/HS Internet Available, Cable Connected, Electricity Connected, Natural Gas Connected, Sewer Connected, Sprinkler Recycled, Street Lights, Water Connected
View Y/N 1
View Trees/Woods
Roof Type Shingle
Porch Covered, Enclosed, Patio
Attached Garage true
Garage true
Private Pool No
Building
Lot Description Corner Lot, Landscaped, Sidewalk, Paved
Entry Level One
Foundation Slab
Lot Size Range 0 to less than 1/4
Builder Name Lennar
Sewer Public Sewer
Water Public
Structure Type Block,Stucco
New Construction false
Construction Status Appraisal,Financing,Inspections
Schools
Elementary Schools Sand Pine Elementary-Po
Middle Schools John Long Middle-Po
High Schools Wiregrass Ranch High-Po
Others
Pets Allowed Yes
Senior Community No
Ownership Fee Simple
Acceptable Financing Cash, Conventional, FHA, VA Loan
Listing Terms Cash, Conventional, FHA, VA Loan
Special Listing Condition None
Read Less
Want to know what your home might be worth? Contact us for a FREE valuation!

Our team is ready to help you sell your home for the highest possible price ASAP

© 2025 My Florida Regional MLS DBA Stellar MLS. All Rights Reserved.
Bought with COLDWELL BANKER REALTY





