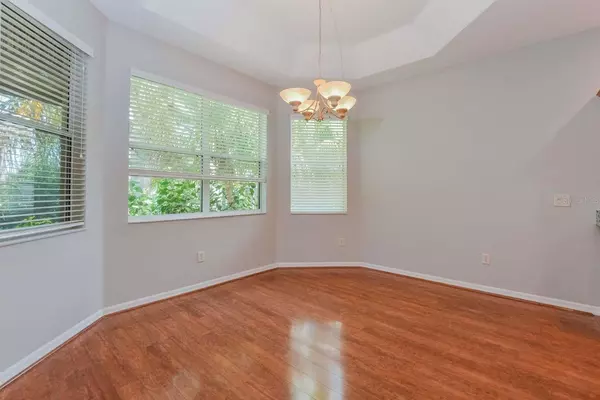$400,000
$435,000
8.0%For more information regarding the value of a property, please contact us for a free consultation.
2701 DAFFODIL CT The Villages, FL 32162
3 Beds
3 Baths
2,075 SqFt
Key Details
Sold Price $400,000
Property Type Single Family Home
Sub Type Single Family Residence
Listing Status Sold
Purchase Type For Sale
Square Footage 2,075 sqft
Price per Sqft $192
Subdivision The Villages
MLS Listing ID U8215662
Sold Date 03/19/24
Bedrooms 3
Full Baths 2
Half Baths 1
Construction Status Inspections
HOA Fees $1/mo
HOA Y/N No
Originating Board Stellar MLS
Year Built 2007
Annual Tax Amount $3,585
Lot Size 5,662 Sqft
Acres 0.13
Property Description
Get a GREAT DEAL on this 3-Bedroom 2.5-Bathroom BRIDGEPORT Designer Home in the central Village of Duval – equidistant to Lake Sumter Landing & Brownwood Paddock Square. Exterior boasts Textured Concrete Drive & Walkway and large BRICK-PAVED PATIO in back, surrounded by Mature Privacy Landscaping. * Leaded Glass Door (with Retractable Screen) open into spacious Foyer with Volume Ceilings & high-end LAMINATE FLOORING, which continues through the main living area (TILE in wet areas). An extra HALF BATHROOM in the Gallery is perfect for day guests. * The Living Room features 10-foot Tray Ceilings with added RECESSED LIGHTING & Solar Tube, plus a beautiful BUILT-IN Entertainment Center with Electric Fireplace. * The Gourmet Chef’s Kitchen is fully equipped with BRAND NEW STAINLESS Appliances, Pull-Outs, and ample Counter Space, including a generous Island & Desk/Computer Area. Enjoy 3 flexible dining options: formal Dining Room, large Breakfast Bar & optional Kitchen Dinette. * The climate-controlled ENCLOSED LANAI features Tile Flooring & Solar Shades. Beyond the Lanai, a 30-foot PAVED PATIO offers additional outdoor living space with Privacy Landscaping. * The Master Suite, privately located in the back of the home, includes Tray Ceiling, TWO WALK-IN CLOSETS, and a large En Suite with TILED Roman Shower & Dual-Sink Vanity. Bedrooms 2 & 3 feature a Jack & Jill Bathroom with Tiled Shower/Tub Combo. * The Laundry Room has Tile Flooring & Upper Cabinet Storage, while the spacious 2-Car Garage offers ample space for a car & 2 golf carts. Attic Trusses allow for maximum storage, while rare 10-foot ceilings in the Garage provide room for overhead shelving. The Village of Duval is conveniently located between County Roads 466 & 466A, with the highest concentration of golf courses in The Villages. Surrounded by popular recreation centers, including SeaBreeze Regional Recreation Center (0.9 mi), Truman (1.4 mi), Sterling Heights (1.8 mi) & Colony Cottage Rec Centers (2.6 mi), and block to Duval Neighborhood Pool & Rec Center. A short golf cart ride to DOZENS of Executive Golf Courses as well as Havana (2.0 mi), Cane Garden (2.2 mi), Evans Prairie (2.5 mi), Mallory Hill (3.1 mi) & Bonifay (3.6 mi) Country Clubs & Championship Golf Courses. Minutes to C.R. 466A with Publix, ALDI, Lowes, Walgreens, Starbucks, countless dining options & more!
Location
State FL
County Sumter
Community The Villages
Zoning RES
Rooms
Other Rooms Florida Room
Interior
Interior Features Built-in Features, Ceiling Fans(s), Eat-in Kitchen, High Ceilings, Living Room/Dining Room Combo, Open Floorplan, Skylight(s), Solid Wood Cabinets, Split Bedroom, Thermostat, Tray Ceiling(s), Vaulted Ceiling(s), Walk-In Closet(s)
Heating Central, Electric
Cooling Central Air
Flooring Carpet, Laminate, Tile
Fireplaces Type Electric, Living Room, Non Wood Burning
Fireplace true
Appliance Dishwasher, Microwave, Range, Refrigerator
Exterior
Exterior Feature Awning(s), Irrigation System, Lighting, Rain Gutters, Sliding Doors
Garage Spaces 2.0
Utilities Available Public
Waterfront false
Roof Type Shingle
Attached Garage true
Garage true
Private Pool No
Building
Entry Level One
Foundation Slab
Lot Size Range 0 to less than 1/4
Sewer Public Sewer
Water Public
Architectural Style Other
Structure Type Block,Concrete,Stucco
New Construction false
Construction Status Inspections
Others
Pets Allowed Yes
Senior Community Yes
Ownership Fee Simple
Monthly Total Fees $1
Membership Fee Required Required
Special Listing Condition None
Read Less
Want to know what your home might be worth? Contact us for a FREE valuation!

Our team is ready to help you sell your home for the highest possible price ASAP

© 2024 My Florida Regional MLS DBA Stellar MLS. All Rights Reserved.
Bought with ERA GRIZZARD REAL ESTATE






