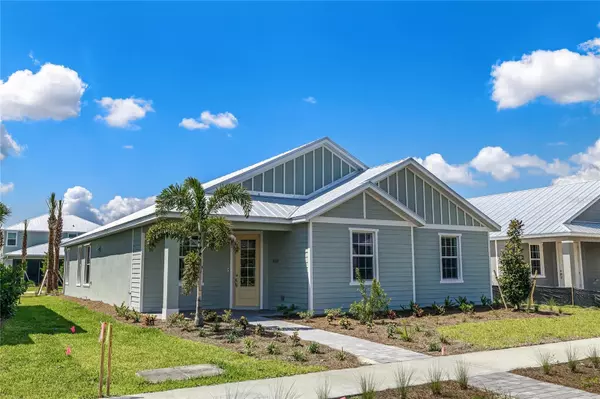$436,000
$449,000
2.9%For more information regarding the value of a property, please contact us for a free consultation.
42218 LAKE TIMBER DR Punta Gorda, FL 33982
4 Beds
2 Baths
2,086 SqFt
Key Details
Sold Price $436,000
Property Type Single Family Home
Sub Type Single Family Residence
Listing Status Sold
Purchase Type For Sale
Square Footage 2,086 sqft
Price per Sqft $209
Subdivision Babcock Ranch Community Ph 1A
MLS Listing ID C7480934
Sold Date 03/19/24
Bedrooms 4
Full Baths 2
HOA Fees $144/qua
HOA Y/N Yes
Originating Board Stellar MLS
Year Built 2022
Annual Tax Amount $3,110
Lot Size 7,840 Sqft
Acres 0.18
Property Description
Better than new! This versatile Chestnut model located in Lake Timber has 4 bedroom, 2 baths and a flex room! Enjoy the modern kitchen with all new stainless appliances, center island with quartz countertops, white shaker cabinets, beautiful backsplash, and walk in pantry. Located in the front of the home is the flex room showcased by a beautiful tray ceiling, is perfect for hosting and entertaining. The elegant owner's suite offering abundant natural light is bright and airy with its tray ceiling and oversized closet while the bath offers double sinks with quartz counters and a large glass enclosed tiled shower. Located in a private corner of the front of the home, are three secondary bedrooms providing great personal space and privacy from the main central living area. The full sized guest bath boasts a combination tub/shower, large vanity with dual sinks and quartz countertops. Enjoy the benefits of the whole home reverse osmosis and softener system. Encompassed by natural preserves, residents can enjoy miles of trails and walking paths. Meet your neighbors at food truck Friday, Sunday Farmers Market or on your golf cart ride!
Location
State FL
County Charlotte
Community Babcock Ranch Community Ph 1A
Zoning BOZD
Interior
Interior Features Ceiling Fans(s), Crown Molding, Eat-in Kitchen, Kitchen/Family Room Combo, Primary Bedroom Main Floor, Open Floorplan, Thermostat, Tray Ceiling(s), Walk-In Closet(s)
Heating Central
Cooling Central Air
Flooring Tile
Fireplace false
Appliance Cooktop, Dishwasher, Disposal, Dryer, Freezer, Microwave, Refrigerator, Tankless Water Heater, Washer
Exterior
Exterior Feature Hurricane Shutters, Irrigation System, Other
Garage Spaces 2.0
Community Features Clubhouse, Dog Park, Golf Carts OK, Park, Playground, Pool, Sidewalks, Tennis Courts
Utilities Available Cable Available, Electricity Connected, Fiber Optics, Natural Gas Connected, Phone Available, Sewer Connected, Street Lights
Amenities Available Basketball Court, Maintenance, Park, Pickleball Court(s), Playground, Pool, Racquetball, Recreation Facilities, Security, Shuffleboard Court, Trail(s)
Roof Type Metal
Porch Patio, Screened
Attached Garage true
Garage true
Private Pool No
Building
Lot Description Landscaped
Entry Level One
Foundation Block
Lot Size Range 0 to less than 1/4
Sewer Public Sewer
Water Public
Architectural Style Florida
Structure Type Stucco
New Construction false
Others
Pets Allowed Number Limit
HOA Fee Include Common Area Taxes,Pool,Internet,Recreational Facilities,Security
Senior Community No
Ownership Fee Simple
Monthly Total Fees $144
Acceptable Financing Cash, Conventional, FHA, VA Loan
Membership Fee Required Required
Listing Terms Cash, Conventional, FHA, VA Loan
Num of Pet 3
Special Listing Condition None
Read Less
Want to know what your home might be worth? Contact us for a FREE valuation!

Our team is ready to help you sell your home for the highest possible price ASAP

© 2025 My Florida Regional MLS DBA Stellar MLS. All Rights Reserved.
Bought with RE/MAX DESTINATION REALTY





