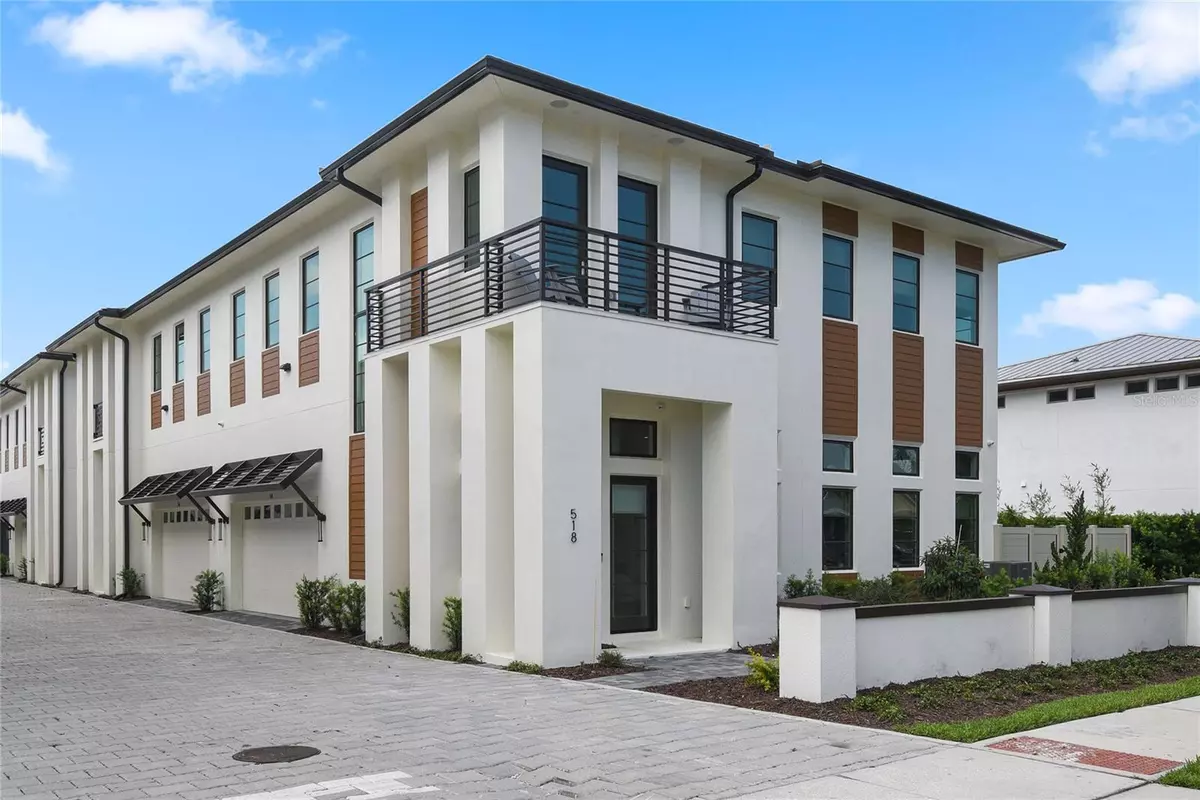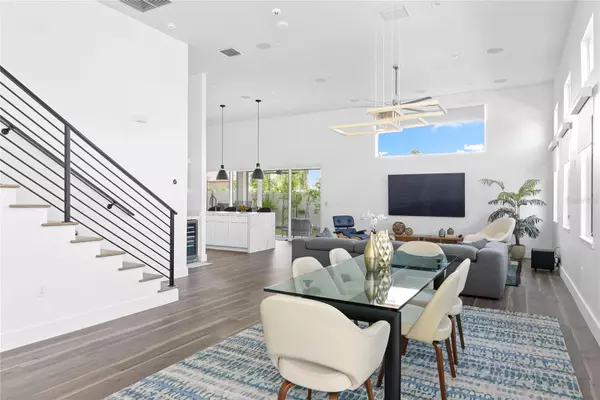$1,464,000
$1,495,000
2.1%For more information regarding the value of a property, please contact us for a free consultation.
518 W SWOOPE AVE Winter Park, FL 32789
3 Beds
3 Baths
2,734 SqFt
Key Details
Sold Price $1,464,000
Property Type Townhouse
Sub Type Townhouse
Listing Status Sold
Purchase Type For Sale
Square Footage 2,734 sqft
Price per Sqft $535
Subdivision Vilasa Twnhms
MLS Listing ID O6143102
Sold Date 02/29/24
Bedrooms 3
Full Baths 2
Half Baths 1
Construction Status Appraisal,Inspections
HOA Fees $375/mo
HOA Y/N Yes
Originating Board Stellar MLS
Year Built 2021
Annual Tax Amount $1,958
Lot Size 3,920 Sqft
Acres 0.09
Lot Dimensions 63x65x60x65
Property Description
ENJOY LUXURY & MAINTENANCE FREE LIVING WITH PREMIUM WINTER PARK LOCATION IN THIS VILASA TOWNHOME WITH ELEVATOR! OWNER IS RELOCATING AFTER SPARING NO EXPENSE FOR HIGH-END UPGRADES, ADDITIONAL DESIGNER FEATURES ADDED THROUGHOUT AND LIGHTLY LIVING HERE! The carefully selected award-winning design team of Nasrallah Architectural Group, Ted Maines Interior and Jordan Builders combined forces to orchestrate this exquisite residence of two-story block construction with extra insulation and double pane Pella windows, wood accents, architectural wrought iron stairway and park-like views-all steps away from downtown WP! Your friends and family are welcomed to the bright and open living area of combined kitchen, dining and living room with 13-foot ceilings, designer classic modern lighting, luxury vinyl flooring and picturesque views to the outdoors! The spacious living room is a music lover’s dream with 7.1 Control 4 Surround Sound all powered by Synergy and controllable by one remote and/or phone for TV’s and Yamaha stereo sound inside/outside of the home, lights, window shades, fans, Nest, and alarm- fully automated with no wires! Overlooking the living and dining room, is the Chef’s gourmet kitchen well-appointed with top-of-the-line stainless Sub-Zero French door refrigerator, Wolf built-in microwave and 4 burner gas range with center griddle with convection oven and stainless hood, Cove near-silent dishwasher, quartz counters and designer backsplash, an abundance of flat panel cabinetry and under-mount oversized black sink! The large floating quartz island is perfect for quick meals, chef assistants and tasters while looking through the double stacking sliding glass doors to the private covered lanai with automated screens, gas grill and landscaped greenspace-perfect for year-round enjoyment. Nearby is the built-in butler area with wine refrigerator for servicing your favorite beverage, a guest half bath, access to the oversized 2-car garage with insulated garage door along and ample street parking for all your guests. Lighted steps and wood floored stairs lead to a large den/loft with 5.1 Surround Sound and automated window coverings in order to enjoy your favorite TV series before heading to bed! Or you can ride the wood lined quiet elevator! Two floor-to-ceiling glass doors open to the relaxing balcony overlooking the property’s entrance and beyond. Upstairs the 10- foot ceilings and added insulation allow all 3 bedrooms to experience quietness and their preferred temperature with Nest. Spacious master with an abundance of natural light has an elegant fan and dual designer customized walk-in closets. The refreshing bath will spoil you after a day of enjoying Park Ave with the luxurious oversized soaking tub, marbled-wall glass shower and dual quartz vanities. Hall leads to 2 more stately suits sharing a Jack-n-Jill bath offering an expansive dual quartz vanity, designer created wall and private glass shower. Full-size laundry room has a generous amount of custom cabinetry, quartz counter and an under mounted stainless sink. This home has everything you need to enjoy the nicely added luxurious details including green and energy efficient features while having a maintenance free Winter Park lifestyle: steps away from Park Ave, Winter Park 9, Rollins, Hannibal Square and renovated Winter Park Village-also zoned for top schools. Please see feature sheet for details of this one-of-a-kind townhome and warranties transferring to the new owner!
Location
State FL
County Orange
Community Vilasa Twnhms
Zoning R-3
Rooms
Other Rooms Bonus Room, Inside Utility, Loft, Storage Rooms
Interior
Interior Features Built-in Features, Ceiling Fans(s), Central Vaccum, Dry Bar, Eat-in Kitchen, Elevator, High Ceilings, Kitchen/Family Room Combo, Living Room/Dining Room Combo, PrimaryBedroom Upstairs, Open Floorplan, Other, Smart Home, Solid Wood Cabinets, Split Bedroom, Stone Counters, Thermostat, Walk-In Closet(s), Window Treatments
Heating Central, Electric, Zoned
Cooling Central Air, Zoned
Flooring Ceramic Tile, Marble, Vinyl, Wood
Furnishings Unfurnished
Fireplace false
Appliance Bar Fridge, Convection Oven, Dishwasher, Disposal, Freezer, Microwave, Range, Range Hood, Refrigerator, Tankless Water Heater, Wine Refrigerator
Laundry Inside, Laundry Room, Upper Level
Exterior
Exterior Feature Balcony, Irrigation System, Lighting, Outdoor Grill, Rain Gutters, Shade Shutter(s), Sidewalk, Sliding Doors
Garage Alley Access, Curb Parking, Driveway, Garage Door Opener, Garage Faces Side, Oversized
Garage Spaces 2.0
Fence Fenced, Vinyl
Community Features Community Mailbox, Deed Restrictions, Sidewalks
Utilities Available BB/HS Internet Available, Cable Connected, Electricity Connected, Natural Gas Connected, Public, Sewer Connected, Street Lights, Underground Utilities, Water Connected
Amenities Available Maintenance, Other
Waterfront false
View City
Roof Type Shingle
Porch Covered, Front Porch, Patio, Porch, Screened, Side Porch
Parking Type Alley Access, Curb Parking, Driveway, Garage Door Opener, Garage Faces Side, Oversized
Attached Garage true
Garage true
Private Pool No
Building
Lot Description Corner Lot, City Limits, In County, Landscaped, Level, Near Golf Course, Near Public Transit, Sidewalk, Street Brick, Paved, Private
Entry Level Two
Foundation Slab
Lot Size Range 0 to less than 1/4
Builder Name Jordan Homes
Sewer Public Sewer
Water Public
Architectural Style Contemporary
Structure Type Block
New Construction false
Construction Status Appraisal,Inspections
Schools
Elementary Schools Lakemont Elem
Middle Schools Maitland Middle
High Schools Winter Park High
Others
Pets Allowed Breed Restrictions, Yes
HOA Fee Include Escrow Reserves Fund,Insurance,Maintenance Structure,Maintenance Grounds,Maintenance,Private Road
Senior Community No
Ownership Fee Simple
Monthly Total Fees $375
Acceptable Financing Cash, Conventional
Membership Fee Required Required
Listing Terms Cash, Conventional
Special Listing Condition None
Read Less
Want to know what your home might be worth? Contact us for a FREE valuation!

Our team is ready to help you sell your home for the highest possible price ASAP

© 2024 My Florida Regional MLS DBA Stellar MLS. All Rights Reserved.
Bought with THE WILKINS WAY LLC






