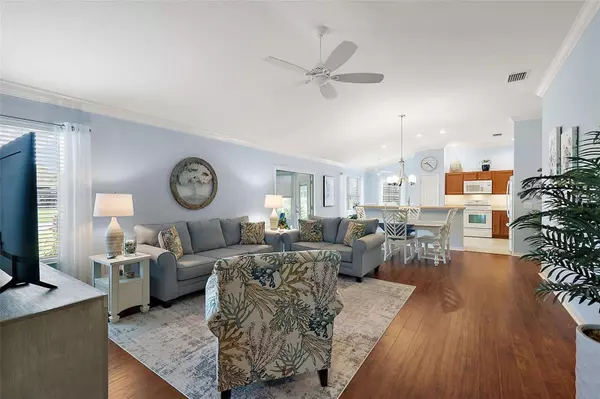$410,000
$425,000
3.5%For more information regarding the value of a property, please contact us for a free consultation.
827 ABACO PATH The Villages, FL 32163
3 Beds
2 Baths
1,488 SqFt
Key Details
Sold Price $410,000
Property Type Single Family Home
Sub Type Single Family Residence
Listing Status Sold
Purchase Type For Sale
Square Footage 1,488 sqft
Price per Sqft $275
Subdivision The Villages
MLS Listing ID G5075205
Sold Date 02/28/24
Bedrooms 3
Full Baths 2
HOA Y/N No
Originating Board Stellar MLS
Year Built 2012
Annual Tax Amount $2,980
Lot Size 6,969 Sqft
Acres 0.16
Property Description
Welcome to 827 Abaco Path – a beautiful & METICULOUSLY maintained home in the village of Sanibel, one of the most desirable areas between Lake Sumter Landing & Brownwood Paddock Square! * This popular 3/2 "At Ease" model sits on a spacious CORNER LOT, offering room for expansion, and has been extensively UPDATED & UPGRADED. * As you approach, you'll appreciate the Low-Maintenance Landscaping with Concrete Curbing and the Professional Textured-PAINTED DRIVEWAY & WALKWAY leading to a cozy Covered Front Patio with room for seating. * The Foyer is “Light & Bright,” thanks to a gorgeous LEADED GLASS DOOR, while oak-style Luxury Vinyl Plank (LVP) Flooring throughout the main living area adds an elegant touch. * The interior showcases beautiful CROWN MOLDING in every room with Vaulted Ceilings in the Living/Dining/Kitchen area & two bedrooms. Tasteful, neutral paint colors create a warm & welcoming ambience throughout the home. * Beautiful French Doors lead into the incredible GLASS-ENCLOSED LANAI with Chattahoochee RIVER ROCK floor coating, an upgraded Ceiling Fan, Recessed Lights & Solar Window Shades. The high-end DOUBLE-PANE Windows slide open, creating a Screened Room ideal for cooler months. * There’s also an added BIRDCAGE with River Rock floor coating – perfect for "Grilling & Chilling." * The generous Eat-In Kitchen features a Breakfast Nook with an added Ceiling Fan, a large Breakfast Bar, an Upgraded Sink that is extra-deep for washing pots & pans, a Full-Sized PANTRY Closet, Tile Backsplash, & UNDER-CABINET LIGHTING. * The Primary Bedroom offers VAULTED CEILINGS, Crown Molding, and a SPACIOUS Walk-In Closet equipped with BUILT-IN SHELVING and a DESK, so you can keep your home office hidden from house guests! * The Primary En-Suite Bathroom features a Dual-Sink Vanity & an Updated TILED Walk-In Shower with FRAMELESS GLASS DOOR. * Bedroom 2 also has Vaulted Ceilings, while both Bedrooms 2 & 3 feature Double Closets. * The Guest Bathroom, accessible from the main living area, boasts Tall Ceilings, Solar Tube, Comfort-Height Vanity & Linen Closet. * An INSIDE Laundry Room with a Solar Tube and added Upper Cabinets adds convenience to daily tasks, while the 2-Car Garage provides ample space for all your vehicle & storage needs. The garage also comes with a Utility Sink, Workbench & Storage Cabinets INCLUDED! * SOME FURNITURE MAY BE AVAILABLE SEPARATELY. * This exceptional home is located just blocks from the Sanibel neighborhood pool & recreation center (0.2 mi.); close to Colony Cottage Regional Recreation Center (1.1 mi.); several Championship Golf Courses & Country Clubs: Bonifay (0.4 mi.), Havana (1.5 mi.), Belle Glade (1.9 mi.), Evans Prairie (2.2 mi.); Shopping & Dining on C.R. 466A (1.0 mi.), and MORE! * PLEASE WATCH OUR WALKTHROUGH VIDEO OF THIS BEAUTIFULLY UPDATED HOME and CALL TODAY to schedule your Private Showing or Virtual Tour!
Location
State FL
County Sumter
Community The Villages
Zoning RES
Interior
Interior Features Ceiling Fans(s), Crown Molding, Eat-in Kitchen, High Ceilings, Living Room/Dining Room Combo, Primary Bedroom Main Floor, Open Floorplan, Thermostat, Vaulted Ceiling(s), Walk-In Closet(s)
Heating Central, Electric
Cooling Central Air
Flooring Carpet, Luxury Vinyl
Fireplace false
Appliance Dishwasher, Dryer, Microwave, Range, Refrigerator, Washer
Laundry Inside, Laundry Room
Exterior
Exterior Feature Irrigation System, Lighting, Rain Gutters
Garage Driveway, Garage Door Opener
Garage Spaces 2.0
Community Features Deed Restrictions, Golf Carts OK, Golf, Pool
Utilities Available Public
Amenities Available Golf Course, Pickleball Court(s), Pool, Recreation Facilities, Shuffleboard Court, Tennis Court(s)
Waterfront false
Roof Type Shingle
Porch Covered, Enclosed, Front Porch, Other, Rear Porch, Screened
Parking Type Driveway, Garage Door Opener
Attached Garage true
Garage true
Private Pool No
Building
Lot Description Corner Lot, Landscaped, Near Golf Course, Oversized Lot, Paved
Entry Level One
Foundation Slab
Lot Size Range 0 to less than 1/4
Sewer Public Sewer
Water Public
Structure Type Vinyl Siding,Wood Frame
New Construction false
Others
HOA Fee Include Pool,Pool,Recreational Facilities
Senior Community Yes
Ownership Fee Simple
Monthly Total Fees $189
Acceptable Financing Cash, Conventional, FHA, VA Loan
Listing Terms Cash, Conventional, FHA, VA Loan
Special Listing Condition None
Read Less
Want to know what your home might be worth? Contact us for a FREE valuation!

Our team is ready to help you sell your home for the highest possible price ASAP

© 2024 My Florida Regional MLS DBA Stellar MLS. All Rights Reserved.
Bought with DOWN HOME REALTY, LLLP






