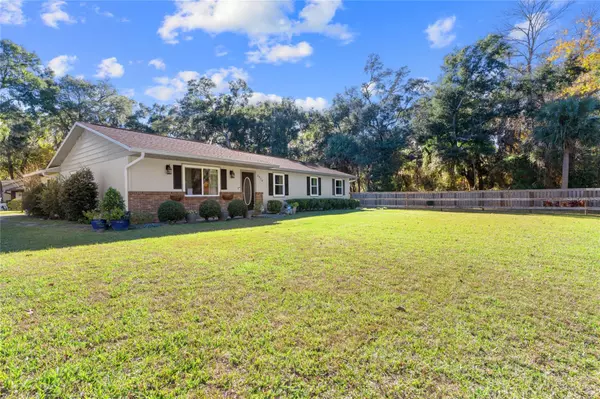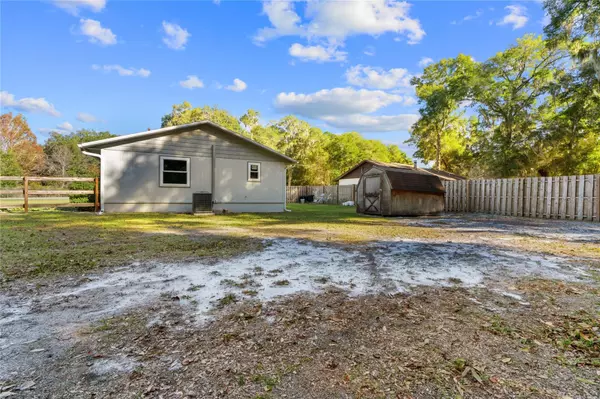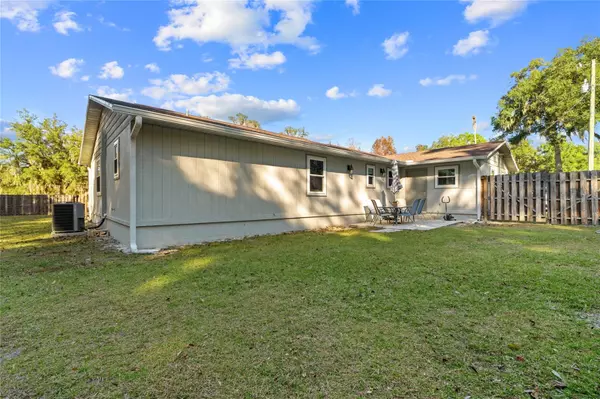$285,000
$299,900
5.0%For more information regarding the value of a property, please contact us for a free consultation.
2534 NE 34TH ST Ocala, FL 34479
4 Beds
2 Baths
1,840 SqFt
Key Details
Sold Price $285,000
Property Type Single Family Home
Sub Type Single Family Residence
Listing Status Sold
Purchase Type For Sale
Square Footage 1,840 sqft
Price per Sqft $154
Subdivision Carol Estate
MLS Listing ID OM669733
Sold Date 02/23/24
Bedrooms 4
Full Baths 2
HOA Y/N No
Originating Board Stellar MLS
Year Built 1985
Annual Tax Amount $1,584
Lot Size 0.280 Acres
Acres 0.28
Lot Dimensions 83x146
Property Description
HUGE PRICE REDUCTION!! Motivated Seller. Close to the Appleton Museum, The Community theater, Fire dept, police station and Town Square! New Publix around the corner. Lots of shopping and Restaurants nearby. Beautiful 4/2 home that is Totally remodeled on a large fenced in recently cleared corner lot in a nice centrally located neighborhood. Very open floor plan. Big Kitchen with eat in dining area and family room all open for entertaining. This gem boasts a newer kitchen, granite countertops, newer cabinets, Travertine tile backsplash, nice island with seating. New stainless-steel refrigerator not in pics will be delivered soon. New windows 2023, Roof 2018, Hvac 2019, newer engineered laminate flooring, new shower heads and fixtures. newer vanities and toilets. newer painted inside and out. Move in ready! This is a must-see property.
Location
State FL
County Marion
Community Carol Estate
Zoning R1
Interior
Interior Features Ceiling Fans(s), Eat-in Kitchen, Kitchen/Family Room Combo, Stone Counters
Heating Central, Electric
Cooling Central Air
Flooring Laminate, Travertine
Fireplace false
Appliance Dishwasher, Dryer, Microwave, Range, Refrigerator, Washer
Laundry Laundry Room
Exterior
Exterior Feature Sidewalk
Utilities Available Cable Connected, Electricity Connected, Sewer Connected
Roof Type Shingle
Garage false
Private Pool No
Building
Story 1
Entry Level One
Foundation Slab
Lot Size Range 1/4 to less than 1/2
Sewer Septic Tank
Water Public
Structure Type Brick,Vinyl Siding,Wood Frame
New Construction false
Others
Senior Community No
Ownership Fee Simple
Special Listing Condition None
Read Less
Want to know what your home might be worth? Contact us for a FREE valuation!

Our team is ready to help you sell your home for the highest possible price ASAP

© 2025 My Florida Regional MLS DBA Stellar MLS. All Rights Reserved.
Bought with STELLAR NON-MEMBER OFFICE





