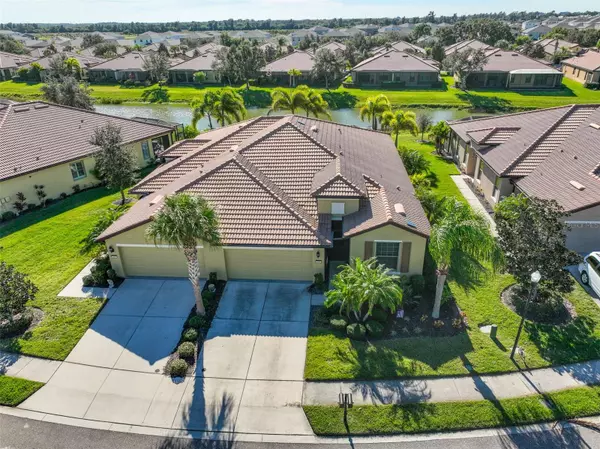$305,000
$324,000
5.9%For more information regarding the value of a property, please contact us for a free consultation.
340 MYSTIC FALLS DR Apollo Beach, FL 33572
2 Beds
2 Baths
1,393 SqFt
Key Details
Sold Price $305,000
Property Type Single Family Home
Sub Type Villa
Listing Status Sold
Purchase Type For Sale
Square Footage 1,393 sqft
Price per Sqft $218
Subdivision Southshore Falls Ph 3D-Part
MLS Listing ID T3489412
Sold Date 02/09/24
Bedrooms 2
Full Baths 2
HOA Fees $340/mo
HOA Y/N Yes
Originating Board Stellar MLS
Year Built 2014
Annual Tax Amount $2,702
Lot Size 5,227 Sqft
Acres 0.12
Lot Dimensions 105x63
Property Description
HERE IT IS... The One You've been waiting for that has it ALL, in the Beautiful Gated Del Webb Community of South Shore Falls!! This Deluxe Move-in ready "Everglades" Model is perfect as a primary residence OR as a second vacation home retreat! It comes COMPLETELY FURNISHED (if you like) with ALL the expensive upgrades including, Granite Counters, Crown Molding, an Open floor plan, Huge Extended Private Lanai all situated on a PREMIUM WATERVIEW LOT! Enjoy preparing appetizers and meals in your chef's kitchen with a breakfast bar, light maple cabinets with rollouts, and a large Pantry! The Primary Bedroom looks out to the gorgeous water views and has a huge walk-in closet plus an additional closet, an En-Suite Bathroom, Dual Sinks, a Granite Countertop, and a Tiled shower with a bench seat. This split floor plan affords privacy from the 2nd Guest Bedroom or make it your office! Other added features making this home complete are gorgeous tiled flooring, window treatments, custom paint, triple sliding doors to the lanai, ceiling fans, a 2-car garage with auto opener, water softener, storm shutters, and ALL appliances are included! Why Settle for less when you can HAVE THE BEST! Enjoy Resort Style Living in this 55+ 24-hour Guard Gated Community...the Best Kept Secret Beyond Compare! Pets are Welcome! Very low HOAs (no cdd's) includes your lawn & landscape maintenance, exterior painting, tile roof cleaning, recreation area in a vacation-style setting with Lagoon Heated Pool, Resistance pool, Spa, Fitness center, tennis, bocce & pickle-ball, walking trails, bike club, golf putting greens, arts & crafts, billiards, Internet Café & so many Fun Activities & Entertainment. Within 30 miles to World Renowned Sugar Sand Beaches, the Gulf of Mexico & Tampa Bay International Airport. Come get away from it all at Del Webb SouthShore Falls and Live, Laugh, and Love Life!
Location
State FL
County Hillsborough
Community Southshore Falls Ph 3D-Part
Zoning PD
Rooms
Other Rooms Family Room, Formal Dining Room Separate, Great Room, Inside Utility
Interior
Interior Features Built-in Features, Cathedral Ceiling(s), Ceiling Fans(s), Crown Molding, High Ceilings, In Wall Pest System, Living Room/Dining Room Combo, Primary Bedroom Main Floor, Open Floorplan, Pest Guard System, Solid Surface Counters, Solid Wood Cabinets, Split Bedroom, Thermostat, Walk-In Closet(s), Window Treatments
Heating Central, Heat Pump
Cooling Central Air
Flooring Carpet, Ceramic Tile
Fireplaces Type Decorative, Electric, Free Standing, Living Room, Non Wood Burning
Fireplace true
Appliance Dishwasher, Disposal, Dryer, Electric Water Heater, Exhaust Fan, Microwave, Range, Refrigerator, Washer, Water Softener
Laundry Inside, Laundry Closet
Exterior
Exterior Feature Hurricane Shutters, Irrigation System, Lighting, Private Mailbox, Sidewalk, Sliding Doors
Parking Features Driveway, Garage Door Opener
Garage Spaces 2.0
Community Features Association Recreation - Owned, Buyer Approval Required, Clubhouse, Fitness Center, Gated Community - Guard, Irrigation-Reclaimed Water, Park, Pool, Sidewalks, Tennis Courts
Utilities Available BB/HS Internet Available, Cable Connected, Electricity Connected, Fiber Optics, Phone Available, Sewer Connected, Sprinkler Recycled, Street Lights, Underground Utilities, Water Connected
Amenities Available Clubhouse, Fitness Center, Gated, Lobby Key Required, Maintenance, Pickleball Court(s), Pool, Recreation Facilities, Shuffleboard Court, Spa/Hot Tub, Tennis Court(s), Trail(s), Wheelchair Access
Waterfront Description Pond
View Y/N 1
View Park/Greenbelt, Water
Roof Type Tile
Porch Covered, Enclosed, Patio, Porch, Screened, Side Porch
Attached Garage true
Garage true
Private Pool No
Building
Lot Description Cleared, Flood Insurance Required, Greenbelt, Landscaped, Level, Near Public Transit, Oversized Lot, Sidewalk, Street Dead-End, Paved, Private
Entry Level One
Foundation Slab
Lot Size Range 0 to less than 1/4
Builder Name Centex
Sewer Public Sewer
Water Public
Architectural Style Contemporary
Structure Type Block,Stucco
New Construction false
Others
Pets Allowed Breed Restrictions, Yes
HOA Fee Include Guard - 24 Hour,Common Area Taxes,Pool,Escrow Reserves Fund,Maintenance Structure,Maintenance Grounds,Management,Pool,Private Road,Recreational Facilities
Senior Community Yes
Ownership Fee Simple
Monthly Total Fees $340
Acceptable Financing Cash, Conventional, VA Loan
Membership Fee Required Required
Listing Terms Cash, Conventional, VA Loan
Special Listing Condition None
Read Less
Want to know what your home might be worth? Contact us for a FREE valuation!

Our team is ready to help you sell your home for the highest possible price ASAP

© 2025 My Florida Regional MLS DBA Stellar MLS. All Rights Reserved.
Bought with RE/MAX BAYSIDE REALTY LLC





