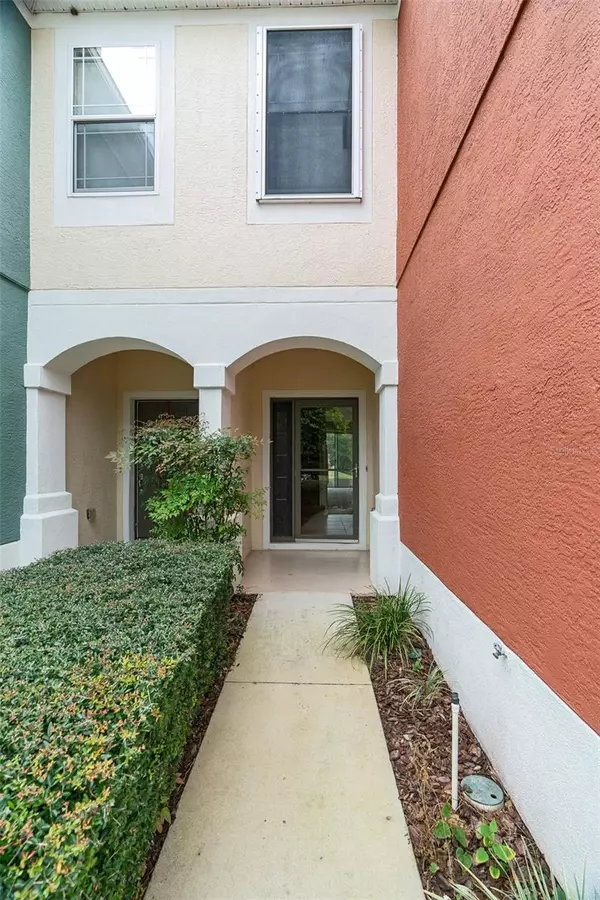$245,000
$249,900
2.0%For more information regarding the value of a property, please contact us for a free consultation.
4243 SW 50TH CIR Ocala, FL 34474
3 Beds
3 Baths
1,584 SqFt
Key Details
Sold Price $245,000
Property Type Townhouse
Sub Type Townhouse
Listing Status Sold
Purchase Type For Sale
Square Footage 1,584 sqft
Price per Sqft $154
Subdivision Wynchase Twnhms
MLS Listing ID OM665305
Sold Date 11/29/23
Bedrooms 3
Full Baths 2
Half Baths 1
Construction Status Inspections
HOA Fees $200/mo
HOA Y/N Yes
Originating Board Stellar MLS
Year Built 2006
Annual Tax Amount $3,099
Lot Size 1,742 Sqft
Acres 0.04
Property Description
Welcome to this charming 3 bedroom, 2.5 bath townhome nestled in the highly sought-after gated community of Wynchase in Fore Ranch. Enjoy the convenience of a great location, just minutes away from I-75, well-rated schools, shopping centers, and hospitals.
This well-maintained townhome offers a low-maintenance lifestyle with the HOA taking care of the lawn and all exterior maintenance. Spend your free time relaxing or exploring the fantastic amenities that the community has to offer, including a sparkling pool, fitness center, playground, volleyball court, basketball court, and tennis courts. Come home to relax and unwind at your screened in lanai overlooking one of the community's lake.
Inside this lovely home, you'll find a spacious layout with plenty of natural light. The kitchen features modern appliances and ample cabinetry for all your storage needs. Retreat to the comfortable bedrooms upstairs where peace and tranquility await. Laundry space upstairs for your convenience
Don't miss out on this incredible opportunity to live in a desirable community with an abundance of amenities and a prime location. Schedule your showing today and make this townhome your new haven!
Location
State FL
County Marion
Community Wynchase Twnhms
Zoning PUD
Interior
Interior Features Ceiling Fans(s), Living Room/Dining Room Combo, PrimaryBedroom Upstairs, Thermostat, Walk-In Closet(s), Window Treatments
Heating Central, Electric
Cooling Central Air
Flooring Carpet, Tile
Fireplace false
Appliance Dishwasher, Disposal, Dryer, Microwave, Range
Laundry Inside, Laundry Closet
Exterior
Exterior Feature Lighting, Sidewalk, Sliding Doors
Garage Spaces 1.0
Community Features Association Recreation - Owned, Community Mailbox, Deed Restrictions, Fitness Center, Gated Community - No Guard, Playground, Pool, Sidewalks, Tennis Courts
Utilities Available Electricity Connected, Public, Sewer Connected, Street Lights, Water Connected
Amenities Available Basketball Court, Fence Restrictions, Fitness Center, Playground, Pool, Tennis Court(s)
View Y/N 1
Roof Type Shingle
Attached Garage true
Garage true
Private Pool No
Building
Story 2
Entry Level Two
Foundation Slab
Lot Size Range 0 to less than 1/4
Sewer Public Sewer
Water Public
Structure Type Block,Stucco
New Construction false
Construction Status Inspections
Schools
Elementary Schools Saddlewood Elementary School
Middle Schools Liberty Middle School
High Schools West Port High School
Others
Pets Allowed Breed Restrictions
HOA Fee Include Pool,Insurance,Maintenance Structure,Maintenance Grounds,Management,Security
Senior Community No
Pet Size Small (16-35 Lbs.)
Ownership Fee Simple
Monthly Total Fees $228
Acceptable Financing Cash, Conventional, FHA, VA Loan
Membership Fee Required Required
Listing Terms Cash, Conventional, FHA, VA Loan
Special Listing Condition None
Read Less
Want to know what your home might be worth? Contact us for a FREE valuation!

Our team is ready to help you sell your home for the highest possible price ASAP

© 2025 My Florida Regional MLS DBA Stellar MLS. All Rights Reserved.
Bought with DOWN HOME PROPERTIES, LLLP





