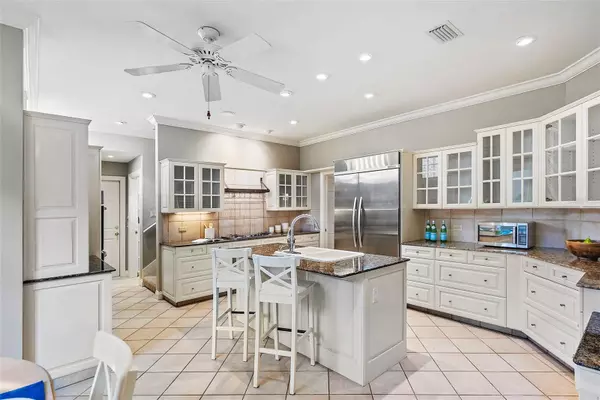$1,550,000
$1,749,000
11.4%For more information regarding the value of a property, please contact us for a free consultation.
827 COLUMBUS DR Tierra Verde, FL 33715
3 Beds
5 Baths
4,352 SqFt
Key Details
Sold Price $1,550,000
Property Type Single Family Home
Sub Type Single Family Residence
Listing Status Sold
Purchase Type For Sale
Square Footage 4,352 sqft
Price per Sqft $356
Subdivision Tierra Verde Unit 1 4Th Rep
MLS Listing ID U8203262
Sold Date 11/20/23
Bedrooms 3
Full Baths 3
Half Baths 2
Construction Status Financing,Inspections
HOA Fees $29/ann
HOA Y/N Yes
Originating Board Stellar MLS
Year Built 1993
Annual Tax Amount $13,800
Lot Size 0.340 Acres
Acres 0.34
Property Description
This genuinely elegant, unique, and enchanting custom home on one of Tierra Verde's most coveted streets offers the rarest of settings for a new island lifestyle wrapped in luxury. As you pull into the private, graceful, circular driveway and approach the home's grand entryway, you are greeted by exquisite architectural details that set the tone for what will become your every-day experience, a harmonious blend of sophistication, serenity, livable comfort, and charm. You will relish the majestic design of this home that spans over 4300 sqft of interior living space and over 1000 sqft of additional outdoor living space, all intelligently conceived to provide a truly enjoyable experience both when entertaining and in your day-to-day life. Downstairs you'll find rooms for every purpose. The impressive library with a wet bar and walk-in wine room opens onto the stunning piazza, as does the spacious family room, which features built-ins and a regal fireplace. There's also a dedicated music room, a formal dining room, 2 half baths for perfect entertaining, and of course the amazing Tuscan-inspired eat-in kitchen. Up the grand curved staircase you'll find a flawless split plan with the sumptuous master suite on one end, an office/playroom in the middle (convertible to a 4th bedroom), and two bedrooms at the other end. The luxurious master suite features a spacious bedroom with a fireplace and a freshly remodeled master bath with which you will instantly fall in love, owing to its modern design, dual vanities, and dual walk-in closets. Because of this home's genuinely magnificent design, there is also a rear stairway, in addition to the formal front staircase. The grounds of the home are verdant and elegant. From the beautiful piazza with its fountain, wrought iron gates, and brickwork, to the rear pool deck, with its travertine-clad spa cascading into the sparkling pool, everything here is superb. Covered outdoor living spaces, room to sunbathe, and copious private gathering areas, all surrounded by lush, mature landscaping, contribute to the stately, sophisticated feel of the property. Tierra Verde is a charming location offering two marinas, a boat club, swift access to Fort DeSoto, the international airport, idyllic white-sand beaches, and the vibrancy of downtown St. Petersburg, well-known for its shopping, museums, and fine dining options. This home is truly an exquisite sanctuary, utterly unlike what you may be accustomed to on the island, and it's a definite must-see for the discerning buyer.
Location
State FL
County Pinellas
Community Tierra Verde Unit 1 4Th Rep
Zoning R-2
Rooms
Other Rooms Bonus Room, Den/Library/Office, Formal Dining Room Separate, Formal Living Room Separate, Inside Utility, Storage Rooms
Interior
Interior Features Built-in Features, Cathedral Ceiling(s), Ceiling Fans(s), Crown Molding, Eat-in Kitchen, High Ceilings, Solid Wood Cabinets, Split Bedroom, Stone Counters, Vaulted Ceiling(s), Walk-In Closet(s), Wet Bar
Heating Central, Electric
Cooling Central Air
Flooring Carpet, Tile
Fireplaces Type Electric, Family Room, Gas, Master Bedroom
Fireplace true
Appliance Built-In Oven, Dishwasher, Disposal, Electric Water Heater, Exhaust Fan, Refrigerator
Exterior
Exterior Feature French Doors, Irrigation System
Parking Features Circular Driveway, Garage Door Opener
Garage Spaces 3.0
Pool Gunite, Salt Water
Community Features Deed Restrictions, Park, Playground
Utilities Available Cable Connected, Fire Hydrant, Public, Sprinkler Recycled, Street Lights
Amenities Available Park, Playground
Roof Type Tile
Porch Covered, Deck, Patio, Porch
Attached Garage true
Garage true
Private Pool Yes
Building
Lot Description Corner Lot, In County, Paved
Entry Level Two
Foundation Slab
Lot Size Range 1/4 to less than 1/2
Sewer Public Sewer
Water Public
Structure Type Block,Stucco
New Construction false
Construction Status Financing,Inspections
Others
Pets Allowed Yes
Senior Community No
Ownership Fee Simple
Monthly Total Fees $29
Acceptable Financing Cash, Conventional
Membership Fee Required Required
Listing Terms Cash, Conventional
Special Listing Condition None
Read Less
Want to know what your home might be worth? Contact us for a FREE valuation!

Our team is ready to help you sell your home for the highest possible price ASAP

© 2025 My Florida Regional MLS DBA Stellar MLS. All Rights Reserved.
Bought with ARK REALTY





