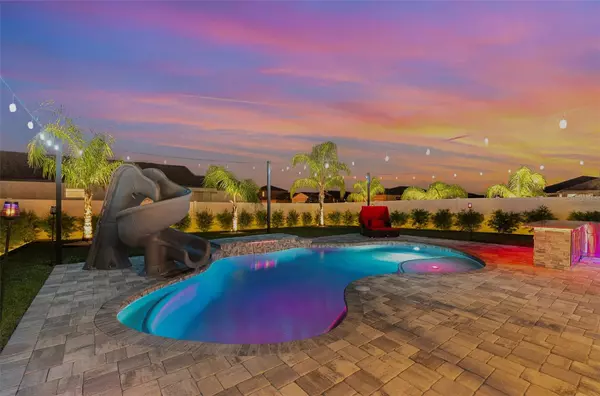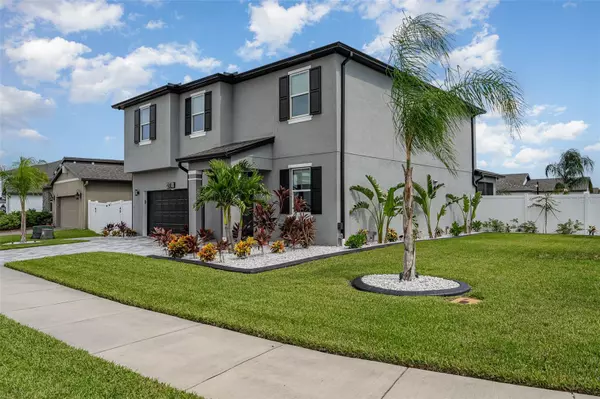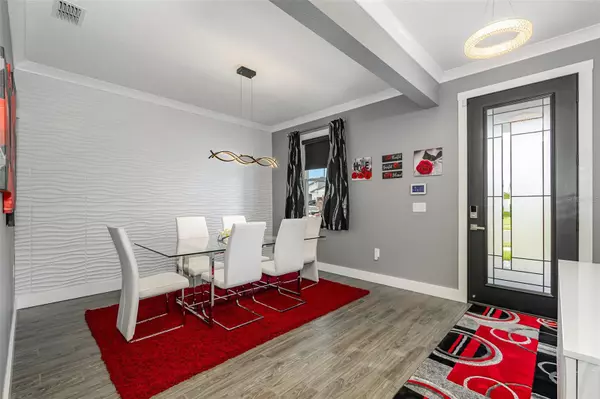$650,000
$699,000
7.0%For more information regarding the value of a property, please contact us for a free consultation.
2778 NEVERLAND DR New Smyrna Beach, FL 32168
4 Beds
3 Baths
2,681 SqFt
Key Details
Sold Price $650,000
Property Type Single Family Home
Sub Type Single Family Residence
Listing Status Sold
Purchase Type For Sale
Square Footage 2,681 sqft
Price per Sqft $242
Subdivision Coastal Woods
MLS Listing ID O6148212
Sold Date 11/16/23
Bedrooms 4
Full Baths 2
Half Baths 1
Construction Status Appraisal,Financing,Inspections
HOA Fees $50/ann
HOA Y/N Yes
Originating Board Stellar MLS
Year Built 2019
Annual Tax Amount $4,320
Lot Size 8,276 Sqft
Acres 0.19
Lot Dimensions 125' x 72'
Property Description
This exquisite 2019 Meritage retreat showcases an exceptional array of custom upgrades. It has been FULLY RENOVATED since June 2022, featuring over $200,000 worth of improvements! With 9' 5” ceilings on the 1st and 2nd floors, this 4-bedroom, 2.5-bathroom residence occupies a prime corner lot presenting a low maintenance heated-saltwater POOL within the highly sought-after Coastal Woods subdivision. Stroll up the newly installed paver driveway and admire the beautifully lit landscaping. Upon entering, you'll be welcomed by a spacious open floor plan bathed in natural light. The presence of 8-foot doors, 6-inch baseboards, and 6-inch crown molding throughout the residence reveals an atmosphere of refined custom craftmanship. Your gourmet kitchen features quartz countertops, black stainless-steel Samsung smart appliances and 42” white shaker cabinets. Enjoy your expansive living room and experience the ambiance from your 80” electric fireplace embedded in stunning white-marble stone. When you head upstairs, step into the grand primary suite featuring high-end finishes and another 60” electric fireplace, a large primary bath and a spacious walk-in closet. Don't forget your popcorn as you head down the hall and enter the theater room equipped with a 150” 4K screen, 4K projector, and dry bar set-up with a granite countertop, white shaker-base cabinets, beautiful backsplash, and a stainless-steel mini refrigerator and microwave. The space is perfect for entertaining your family and guests. Bathrooms are tastefully designed with quartz counter tops, ceramic tile, light-up faucets, and heated and dimmable vanity mirrors. If you enjoy entertaining, then your backyard oasis awaits you. Grab your towel and suntan lotion before stepping into your backyard complete with a heated saltwater pool, hot tub, waterslide, covered-porch, built-in 20-foot kitchen, and lush landscaping illuminated by LED lighting. As if your home didn't have enough already, meet your family and neighbors at the community's pickleball courts, playground, walking trails, or sparkling pool for some more fun! Alleviate yourself once a month from cooking dinner by enjoying the food trucks parked by the community pool. Rest assured, you will feel at ease with your 16-camera 4K security system, remote operated exterior doors, and ADT security system with 5 remote controlled touch screen keypads. Keep in mind that you're also just 6 miles from New Smyrna Beach and a short drive away from shopping and restaurants. Don't miss the opportunity to make this property your forever home – schedule today!
Location
State FL
County Volusia
Community Coastal Woods
Zoning RESI
Rooms
Other Rooms Formal Dining Room Separate, Loft
Interior
Interior Features Ceiling Fans(s), Crown Molding, Dry Bar, Eat-in Kitchen, High Ceilings, Kitchen/Family Room Combo, Master Bedroom Upstairs, Open Floorplan, Smart Home, Thermostat
Heating Central
Cooling Central Air
Flooring Carpet, Ceramic Tile
Fireplaces Type Electric, Family Room, Master Bedroom, Non Wood Burning, Stone
Fireplace true
Appliance Bar Fridge, Built-In Oven, Cooktop, Dishwasher, Disposal, Freezer, Ice Maker, Microwave, Other, Range Hood, Refrigerator
Laundry Laundry Room, Upper Level
Exterior
Exterior Feature Awning(s), Irrigation System, Lighting, Outdoor Grill, Outdoor Kitchen, Rain Gutters, Sidewalk, Sliding Doors
Parking Features Driveway, Garage Door Opener
Garage Spaces 2.0
Fence Fenced
Pool Deck, Heated, In Ground, Lighting, Salt Water
Community Features Playground, Pool, Sidewalks
Utilities Available Public
Amenities Available Pickleball Court(s), Playground, Pool, Vehicle Restrictions
View Pool
Roof Type Shingle
Porch Covered, Deck, Enclosed, Patio, Rear Porch, Screened
Attached Garage true
Garage true
Private Pool Yes
Building
Lot Description Corner Lot, Landscaped, Sidewalk, Paved
Story 2
Entry Level Two
Foundation Block
Lot Size Range 0 to less than 1/4
Sewer Public Sewer
Water Public
Architectural Style Contemporary
Structure Type Block,Concrete
New Construction false
Construction Status Appraisal,Financing,Inspections
Schools
Elementary Schools Read Pattillo Elem
Middle Schools New Smyrna Beach Middl
High Schools New Smyrna Beach High
Others
Pets Allowed Cats OK, Dogs OK, Number Limit, Yes
HOA Fee Include Pool,Maintenance Grounds
Senior Community No
Ownership Fee Simple
Monthly Total Fees $50
Acceptable Financing Cash, Conventional, VA Loan
Membership Fee Required Required
Listing Terms Cash, Conventional, VA Loan
Num of Pet 2
Special Listing Condition None
Read Less
Want to know what your home might be worth? Contact us for a FREE valuation!

Our team is ready to help you sell your home for the highest possible price ASAP

© 2025 My Florida Regional MLS DBA Stellar MLS. All Rights Reserved.
Bought with FLORIDA LIFE REAL ESTATE GROUP





