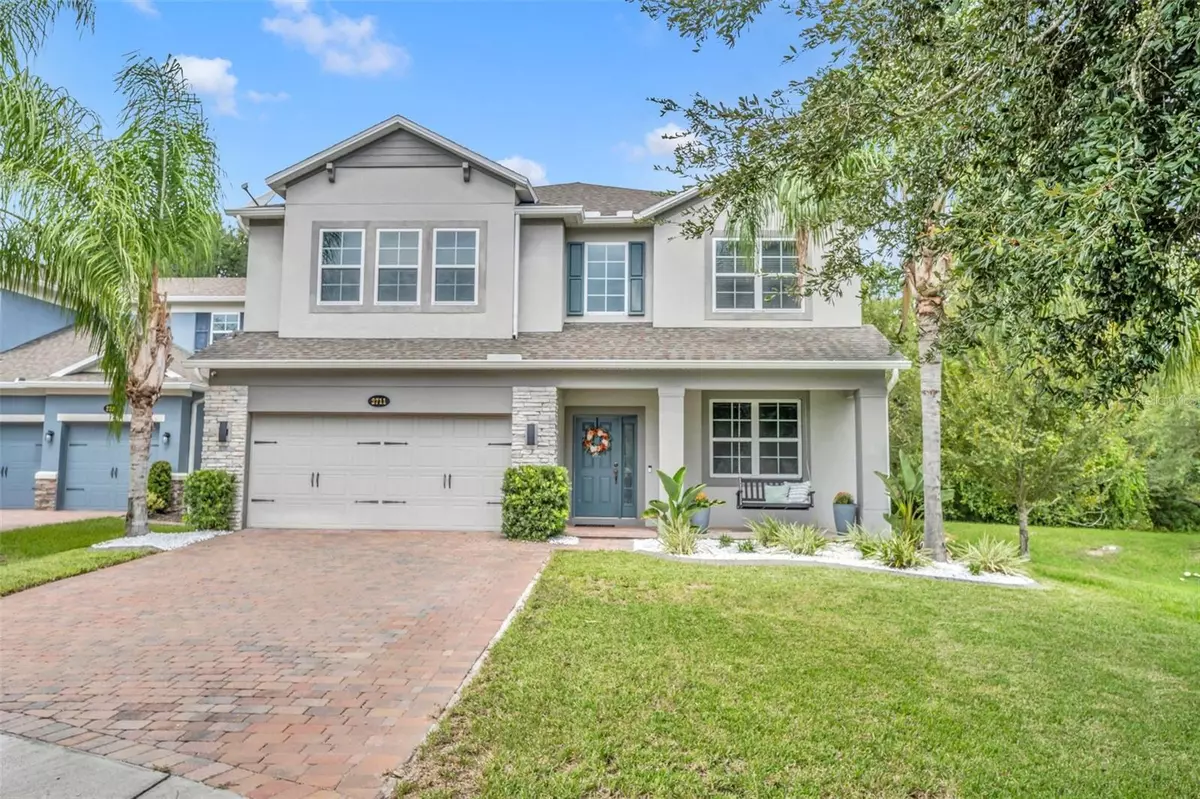$790,000
$799,000
1.1%For more information regarding the value of a property, please contact us for a free consultation.
2711 PEONY DR Oviedo, FL 32766
5 Beds
3 Baths
3,503 SqFt
Key Details
Sold Price $790,000
Property Type Single Family Home
Sub Type Single Family Residence
Listing Status Sold
Purchase Type For Sale
Square Footage 3,503 sqft
Price per Sqft $225
Subdivision Aulins Landing At Oviedo-Phase 1
MLS Listing ID O6146758
Sold Date 11/15/23
Bedrooms 5
Full Baths 3
Construction Status Appraisal,Financing
HOA Fees $150/mo
HOA Y/N Yes
Originating Board Stellar MLS
Year Built 2015
Annual Tax Amount $5,689
Lot Size 6,534 Sqft
Acres 0.15
Property Description
Welcome to your very own slice of paradise! Prepare to be captivated by this exquisite 5-bedroom, 3-bathroom pool home, tucked away in a serene and picturesque spot. Get ready to be wowed by the gourmet kitchen fit for a culinary maestro, the master suite that's a true sanctuary, and the spacious bedrooms that guarantee everyone their own cozy nook.
But wait, there's more! Picture yourself lounging by the sparkling pool, soaking up the sun, and hosting unforgettable get-togethers with friends and family. The backyard, an enchanting blend of nature and luxury, is the perfect spot to enjoy your morning coffee while being serenaded by the harmonious songs of the local wildlife.
And that's not all! With a generous 3-car garage, you'll have all the space you need for your vehicles and more. Book your showing now and get ready to experience the magic for yourself!
Location
State FL
County Seminole
Community Aulins Landing At Oviedo-Phase 1
Zoning 01
Rooms
Other Rooms Bonus Room, Formal Dining Room Separate, Great Room, Inside Utility
Interior
Interior Features Ceiling Fans(s), Eat-in Kitchen, Master Bedroom Upstairs
Heating Central, Electric
Cooling Central Air
Flooring Carpet, Tile
Fireplace false
Appliance Dishwasher, Microwave, Refrigerator
Laundry Inside, Laundry Room
Exterior
Exterior Feature Irrigation System
Garage Driveway, Tandem
Garage Spaces 3.0
Fence Vinyl
Pool In Ground
Community Features Gated Community - No Guard, Playground
Utilities Available BB/HS Internet Available, Cable Available, Electricity Available, Public
Waterfront false
View Pool, Trees/Woods
Roof Type Shingle
Parking Type Driveway, Tandem
Attached Garage true
Garage true
Private Pool Yes
Building
Entry Level Two
Foundation Slab
Lot Size Range 0 to less than 1/4
Sewer Public Sewer
Water Public
Structure Type Block,Stucco
New Construction false
Construction Status Appraisal,Financing
Others
Pets Allowed Yes
Senior Community No
Ownership Fee Simple
Monthly Total Fees $150
Acceptable Financing Cash, Conventional, VA Loan
Membership Fee Required Required
Listing Terms Cash, Conventional, VA Loan
Special Listing Condition None
Read Less
Want to know what your home might be worth? Contact us for a FREE valuation!

Our team is ready to help you sell your home for the highest possible price ASAP

© 2024 My Florida Regional MLS DBA Stellar MLS. All Rights Reserved.
Bought with RE/MAX CENTRAL REALTY






