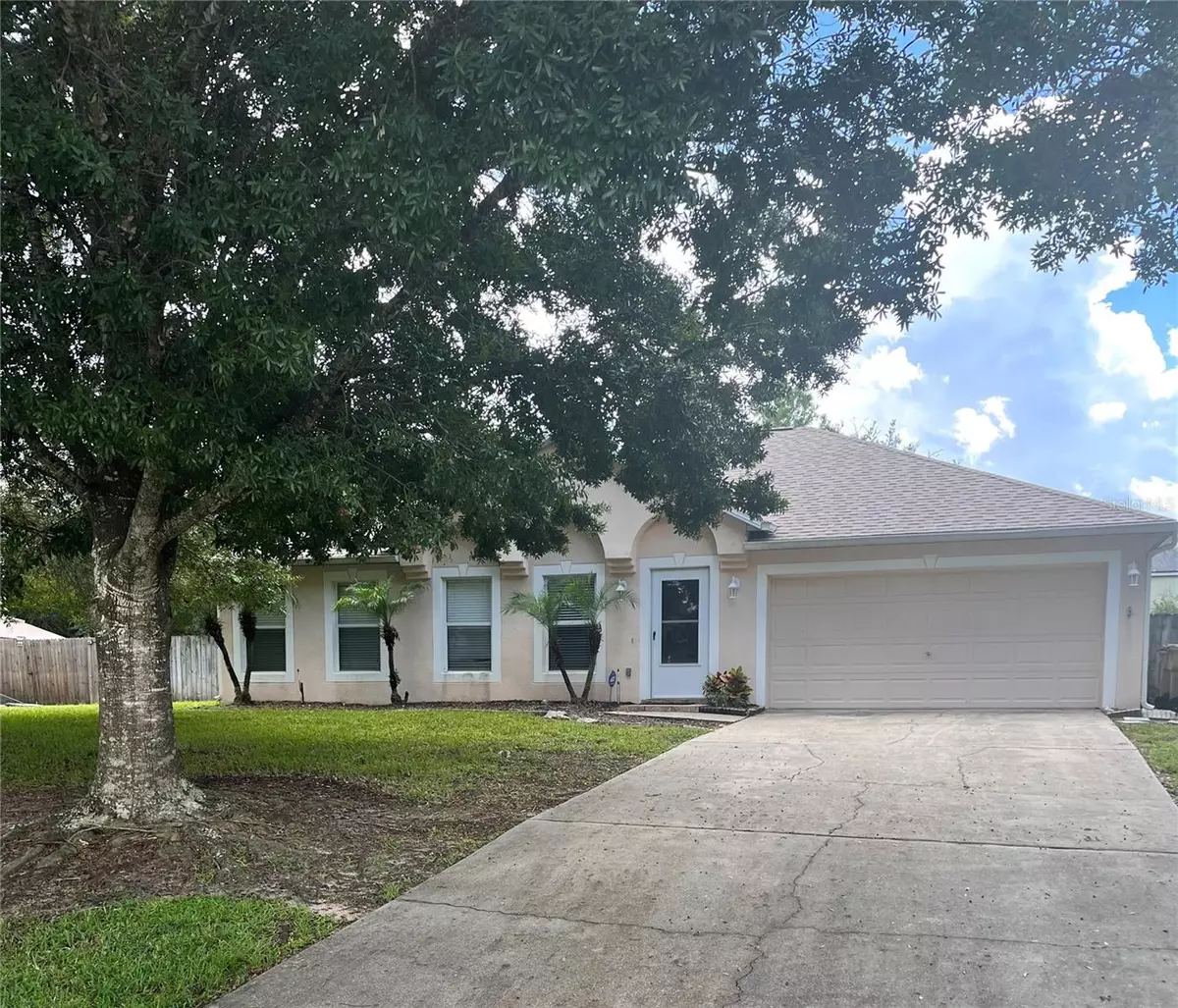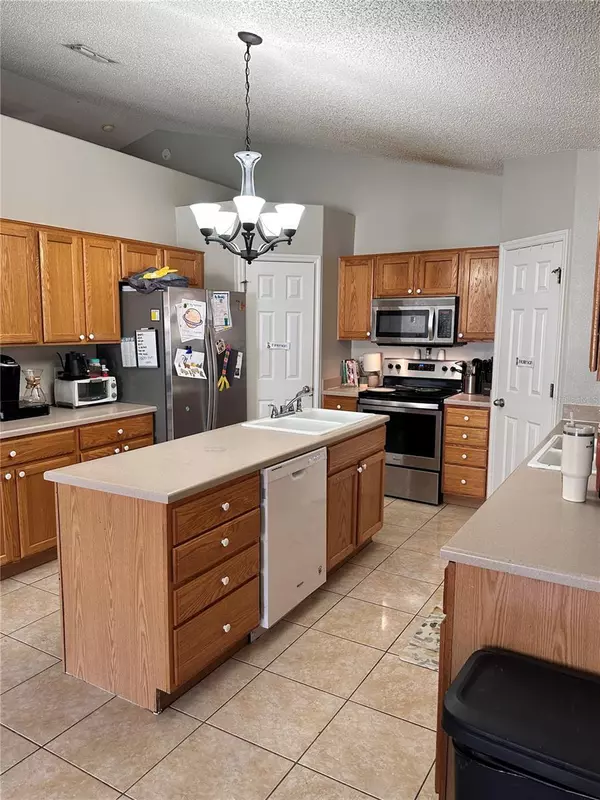$450,000
$459,900
2.2%For more information regarding the value of a property, please contact us for a free consultation.
16226 MISTY BAY CT Clermont, FL 34711
4 Beds
2 Baths
2,088 SqFt
Key Details
Sold Price $450,000
Property Type Single Family Home
Sub Type Single Family Residence
Listing Status Sold
Purchase Type For Sale
Square Footage 2,088 sqft
Price per Sqft $215
Subdivision Johns Lake Estates
MLS Listing ID G5070650
Sold Date 10/19/23
Bedrooms 4
Full Baths 2
Construction Status Inspections
HOA Fees $38
HOA Y/N Yes
Originating Board Stellar MLS
Year Built 2001
Annual Tax Amount $4,446
Lot Size 0.340 Acres
Acres 0.34
Property Description
This beautiful 4 bedroom home has it all! The home is loaded with upgrades such as tile floors throughout main living areas, wood laminate in the master bedroom and carpet in the remaining bedrooms. Stainless Steel Appliances & upgraded cabinets plus a center island with second sink. The interior was recently painted and the home is very spacious. The back yard is fully fenced & offers fruit trees & plenty of room to play & run. The pool area is great for entertaining as the entire area is screened in and there is a large area that is covered to avoid Florida's afternoon showers! The back yard also offers a pergola for additional shade and enjoyment, hurry over to see this beautiful house and make it your new home!
Location
State FL
County Lake
Community Johns Lake Estates
Interior
Interior Features Ceiling Fans(s)
Heating Central
Cooling Central Air
Flooring Carpet, Tile
Furnishings Unfurnished
Fireplace false
Appliance Dishwasher, Range, Refrigerator
Exterior
Exterior Feature Sidewalk
Garage Spaces 2.0
Pool Child Safety Fence
Utilities Available Cable Connected, Electricity Connected, Street Lights
Roof Type Shingle
Attached Garage true
Garage true
Private Pool Yes
Building
Entry Level One
Foundation Slab
Lot Size Range 1/4 to less than 1/2
Sewer Septic Tank
Water Public
Structure Type Stucco
New Construction false
Construction Status Inspections
Others
Pets Allowed Yes
Senior Community No
Ownership Fee Simple
Monthly Total Fees $76
Acceptable Financing Cash, Conventional, FHA
Membership Fee Required None
Listing Terms Cash, Conventional, FHA
Special Listing Condition None
Read Less
Want to know what your home might be worth? Contact us for a FREE valuation!

Our team is ready to help you sell your home for the highest possible price ASAP

© 2025 My Florida Regional MLS DBA Stellar MLS. All Rights Reserved.
Bought with RE/MAX TITANIUM GROUP





