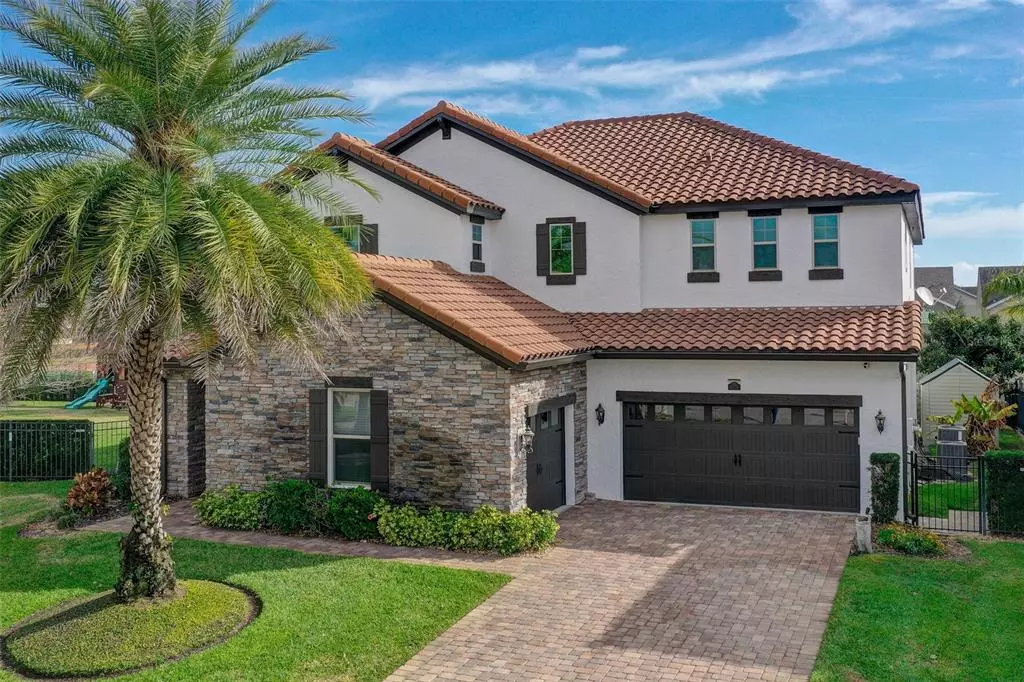$900,000
$960,000
6.3%For more information regarding the value of a property, please contact us for a free consultation.
6379 SWANSON ST Windermere, FL 34786
5 Beds
4 Baths
3,804 SqFt
Key Details
Sold Price $900,000
Property Type Single Family Home
Sub Type Single Family Residence
Listing Status Sold
Purchase Type For Sale
Square Footage 3,804 sqft
Price per Sqft $236
Subdivision Enclave
MLS Listing ID O6086180
Sold Date 10/18/23
Bedrooms 5
Full Baths 4
Construction Status Inspections
HOA Fees $159/qua
HOA Y/N Yes
Originating Board Stellar MLS
Year Built 2014
Annual Tax Amount $8,085
Lot Size 10,890 Sqft
Acres 0.25
Property Description
Beautiful single-family Mediterranean home with 4 bedrooms and a Flex Room, 4 bathrooms, and a 2/1 split car garage layout in the desirable community of Enclave in Windermere. This home originally built by Meritage Homes starts with a great curb appeal - meticulously landscaped front, paver driveway, and elegant tiled roof. Step inside into the grand entry foyer and take note of high-end interior finishes including open railed staircase, an open floor plan concept, a large kitchen island with seat-in dining area, 42” wood cabinets with crown molding, granite countertops, stainless steel appliances, stainless steel vented hood, and walk-in pantry. The house has a flex room and full bath downstairs, and 4 additional bedrooms with a game room upstairs. For convenience, the laundry room is located upstairs. Another thing to love and appreciate about this home is the fenced backyard with a stone paver-covered lanai, a built-in bar, a fenced doghouse, and a massive hot tub with a swim hydrotherapy spa. Call us and schedule your appointment to see this property today!!!
Location
State FL
County Orange
Community Enclave
Zoning P-D
Interior
Interior Features Ceiling Fans(s), Master Bedroom Upstairs, Open Floorplan, Walk-In Closet(s), Window Treatments
Heating Central, Electric
Cooling Central Air
Flooring Ceramic Tile, Vinyl
Furnishings Unfurnished
Fireplace false
Appliance Built-In Oven, Cooktop, Dishwasher, Disposal, Dryer, Electric Water Heater, Microwave, Refrigerator, Washer
Laundry Inside, Laundry Room
Exterior
Exterior Feature Irrigation System, Outdoor Grill, Outdoor Kitchen, Sidewalk, Sliding Doors
Parking Features Driveway, Garage Door Opener, Split Garage
Garage Spaces 3.0
Community Features Deed Restrictions, Sidewalks
Utilities Available BB/HS Internet Available, Cable Connected, Electricity Connected, Public, Sewer Connected, Street Lights, Water Connected
Roof Type Tile
Porch Rear Porch
Attached Garage true
Garage true
Private Pool No
Building
Lot Description Landscaped
Entry Level Two
Foundation Slab
Lot Size Range 1/4 to less than 1/2
Sewer Public Sewer
Water Public
Structure Type Block, Stone
New Construction false
Construction Status Inspections
Schools
Elementary Schools Sunset Park Elem
Middle Schools Horizon West Middle School
High Schools Windermere High School
Others
Pets Allowed Yes
Senior Community No
Ownership Fee Simple
Monthly Total Fees $159
Acceptable Financing Cash, Conventional
Membership Fee Required Required
Listing Terms Cash, Conventional
Special Listing Condition None
Read Less
Want to know what your home might be worth? Contact us for a FREE valuation!

Our team is ready to help you sell your home for the highest possible price ASAP

© 2025 My Florida Regional MLS DBA Stellar MLS. All Rights Reserved.
Bought with EXANTE





