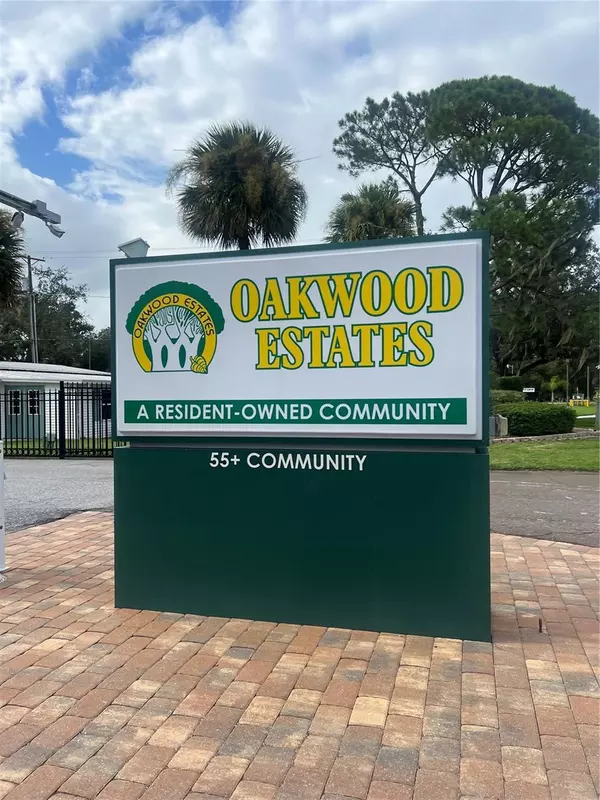$150,000
$150,000
For more information regarding the value of a property, please contact us for a free consultation.
4211 CEDARWOOD ST Winter Haven, FL 33880
2 Beds
2 Baths
1,416 SqFt
Key Details
Sold Price $150,000
Property Type Manufactured Home
Sub Type Manufactured Home - Post 1977
Listing Status Sold
Purchase Type For Sale
Square Footage 1,416 sqft
Price per Sqft $105
Subdivision Oakwood Estates
MLS Listing ID L4939250
Sold Date 10/05/23
Bedrooms 2
Full Baths 2
Construction Status Inspections
HOA Fees $136/mo
HOA Y/N Yes
Originating Board Stellar MLS
Year Built 1983
Annual Tax Amount $491
Lot Size 3,484 Sqft
Acres 0.08
Property Description
Home is where the heart is!! Welcome home to your beautiful larger 55+ home in a GATED SUPER FRIENDLY active 55+ community. The living space in this home is open and spacious with cathedral ceilings in the main living area. The kitchen and family room are open and perfect for entertaining. You will really love your new completely upgraded kitchen with new $5000 Samsung stainless steel kitchen appliances that include the refrigerator, range, overhead microwave, dishwasher, NEW GRANITE COUNTER TOPS AND NEW SOFT CLOSE KITCHEN CABINETS!! You will also love your new carpet and luxury plank floors throughout your home and new linoleum in your oversized Florida Room!! NEW OVERSIZED primary bath shower with built in bench!! Bidet in primary bath!! New toilet and sink in 2nd bathroom!! New hot water heater!! 3 new ceiling fans!! The washer and dryer are inside this home making laundry convenient and easy and are included with the home. The air conditioner is 2018 and the roof is a roof over adding to the insulation value of the home. The shed is also included with your new home!! The other furnished items included with your new home are 2 complete bedroom sets minus mattresses, 1 full size brown couch, 1 tan manual reclining love seat, 1 beige manual reclining chair, 1 brown electric reclining chair, 4 piece metal patio set, stand alone air conditioner/dehumidifier, 1 large humidifier, living room and family room rug, and 3 bar stools!! Don't forget the water softener!! You definitely won't get bored with all the activities to do in this active community with 2 community pools, a tennis court, shuffle board court, basketball court, fitness area, laundry mat area, club house area, lake for fishing, putt putt golf area and 2 gazebos for relaxing and reading your books and magazines!!
Location
State FL
County Polk
Community Oakwood Estates
Rooms
Other Rooms Florida Room
Interior
Interior Features Cathedral Ceiling(s), Ceiling Fans(s), Kitchen/Family Room Combo
Heating Central, Electric
Cooling Central Air
Flooring Carpet, Laminate, Linoleum
Furnishings Furnished
Fireplace false
Appliance Dishwasher, Dryer, Electric Water Heater, Range, Refrigerator, Washer
Laundry Inside
Exterior
Exterior Feature Rain Gutters, Sliding Doors
Community Features Buyer Approval Required, Deed Restrictions, Golf Carts OK, Pool, Tennis Courts
Utilities Available Electricity Connected, Public, Sewer Connected, Street Lights, Water Connected
Amenities Available Clubhouse, Gated, Laundry, Pool, Shuffleboard Court, Tennis Court(s)
Roof Type Roof Over
Garage false
Private Pool No
Building
Entry Level One
Foundation Crawlspace
Lot Size Range 0 to less than 1/4
Sewer Public Sewer
Water Public
Structure Type Metal Frame
New Construction false
Construction Status Inspections
Others
Pets Allowed Yes
HOA Fee Include Trash, Water
Senior Community Yes
Pet Size Very Small (Under 15 Lbs.)
Ownership Co-op
Monthly Total Fees $136
Acceptable Financing Cash, Conventional
Membership Fee Required Required
Listing Terms Cash, Conventional
Num of Pet 2
Special Listing Condition None
Read Less
Want to know what your home might be worth? Contact us for a FREE valuation!

Our team is ready to help you sell your home for the highest possible price ASAP

© 2024 My Florida Regional MLS DBA Stellar MLS. All Rights Reserved.
Bought with FLORIDA PLUS REALTY, LLC





