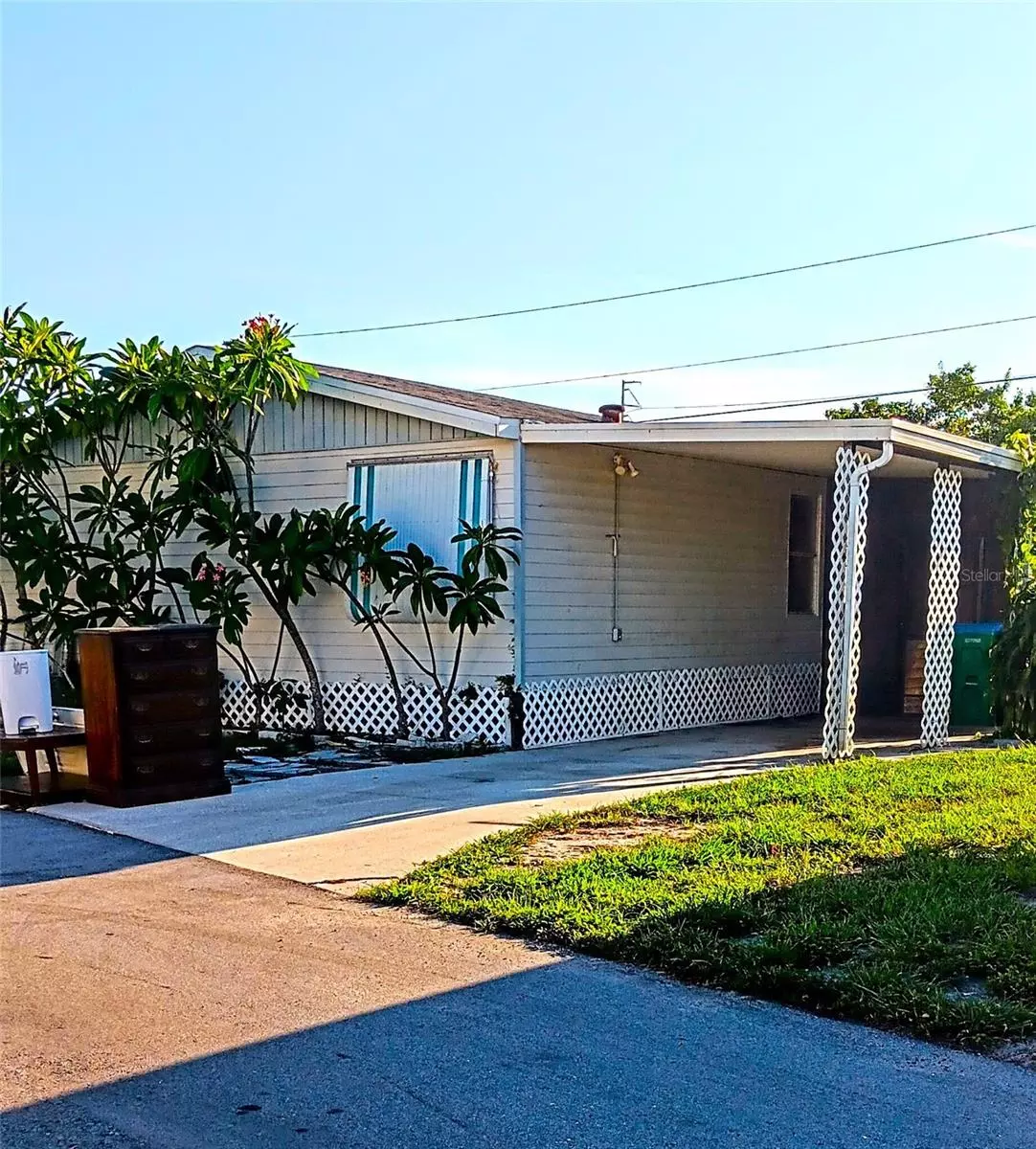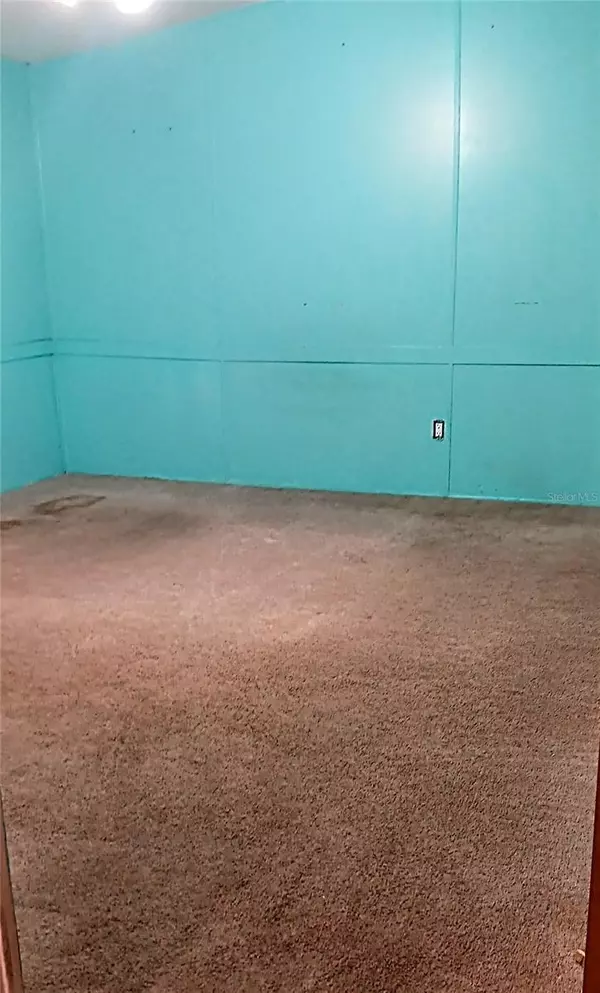$107,500
$110,000
2.3%For more information regarding the value of a property, please contact us for a free consultation.
6580 SEMINOLE BLVD #418 Seminole, FL 33772
3 Beds
2 Baths
1,200 SqFt
Key Details
Sold Price $107,500
Property Type Manufactured Home
Sub Type Manufactured Home - Post 1977
Listing Status Sold
Purchase Type For Sale
Square Footage 1,200 sqft
Price per Sqft $89
Subdivision Holiday Village Co-Op M/H Unrec
MLS Listing ID U8213506
Sold Date 10/02/23
Bedrooms 3
Full Baths 2
HOA Fees $120/mo
HOA Y/N Yes
Originating Board Stellar MLS
Year Built 1988
Annual Tax Amount $305
Lot Size 24.990 Acres
Acres 24.99
Property Description
HIGHEST AND BEST BY SUNDAY at 5PM. Opportunity knocks in this great location of Holiday Village. This 1,200 sq ft home needs some TLC and your personal inspiration. You'll love the open-concept kitchen with counter seating and the dining space gives you the space to create your favorite meals. It also flows into the living area providing the perfect space for entertaining and leads out to your patio deck. This is a split floor plan with the primary bedroom with an en-suite bath on one side and the 2 additional bedrooms with/ a hallway bath on the other giving you privacy. The screened porch with vinyl windows is large enough for a pool table! You are 2 miles from our Award Winning Beaches, steps away from the 53-mile Pinellas Trail for walking or biking, Seminole Town Center, Movie Theatres, Fitness Center, Restaurants, Public Transportation, Grocery Stores, VA @ Bay Pines, Golf Courses, and more.
ALL AGE, NO LOT RENT, Low HOA fee of $120/monthly, includes, water, sewer, lawn maintenance, on-site management and maintenance. 2 Pets Allowed, 40 lb. weight limit, Association Application required, background check (no felonies and over 600 credit score) required, ($100 application fee for individual, $150 per couple) No Renting, No Leasing. Offered for CASH only and “As Is”.
Location
State FL
County Pinellas
Community Holiday Village Co-Op M/H Unrec
Zoning 0261
Rooms
Other Rooms Florida Room, Great Room, Inside Utility
Interior
Interior Features Cathedral Ceiling(s), Ceiling Fans(s), Eat-in Kitchen, Master Bedroom Main Floor, Open Floorplan, Split Bedroom, Thermostat, Vaulted Ceiling(s), Walk-In Closet(s), Window Treatments
Heating Central
Cooling Central Air
Flooring Carpet, Tile, Vinyl
Furnishings Unfurnished
Fireplace false
Appliance Dishwasher, Electric Water Heater, Range, Range Hood, Refrigerator
Laundry Inside, Laundry Closet
Exterior
Exterior Feature Awning(s), Private Mailbox, Rain Gutters, Sliding Doors, Storage
Parking Features Covered, Driveway, Tandem
Fence Chain Link
Community Features Association Recreation - Owned
Utilities Available Cable Available, Electricity Connected, Natural Gas Connected, Sewer Connected, Water Connected
Amenities Available Clubhouse, Laundry
Roof Type Shingle
Porch Covered, Deck, Enclosed, Screened, Side Porch
Garage false
Private Pool No
Building
Lot Description City Limits, Near Marina, Private, Paved
Entry Level One
Foundation Crawlspace
Lot Size Range 20 to less than 50
Sewer Public Sewer
Water Public
Structure Type Metal Frame, Vinyl Siding, Wood Frame
New Construction false
Schools
Elementary Schools Seminole Elementary-Pn
Middle Schools Osceola Middle-Pn
High Schools Seminole High-Pn
Others
Pets Allowed Yes
HOA Fee Include Common Area Taxes, Escrow Reserves Fund, Maintenance Grounds, Management, Private Road, Sewer, Water
Senior Community No
Pet Size Medium (36-60 Lbs.)
Ownership Co-op
Monthly Total Fees $120
Acceptable Financing Cash
Membership Fee Required Required
Listing Terms Cash
Num of Pet 2
Special Listing Condition None
Read Less
Want to know what your home might be worth? Contact us for a FREE valuation!

Our team is ready to help you sell your home for the highest possible price ASAP

© 2025 My Florida Regional MLS DBA Stellar MLS. All Rights Reserved.
Bought with CHARLES RUTENBERG REALTY INC





