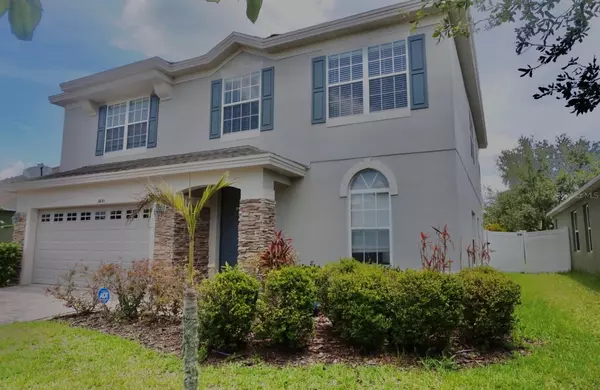$450,000
$450,000
For more information regarding the value of a property, please contact us for a free consultation.
3631 RYEGRASS ST Clermont, FL 34714
4 Beds
3 Baths
2,904 SqFt
Key Details
Sold Price $450,000
Property Type Single Family Home
Sub Type Single Family Residence
Listing Status Sold
Purchase Type For Sale
Square Footage 2,904 sqft
Price per Sqft $154
Subdivision Sawgrass Bay Phase 1B
MLS Listing ID G5070395
Sold Date 09/27/23
Bedrooms 4
Full Baths 3
HOA Fees $38/qua
HOA Y/N Yes
Originating Board Stellar MLS
Year Built 2009
Annual Tax Amount $5,468
Lot Size 5,662 Sqft
Acres 0.13
Property Description
Welcome to this captivating two-story home boasting 4 bedrooms, 3 bathrooms, a bonus room, and an array of desirable features. Situated in a desirable neighborhood, this residence offers a harmonious blend of elegance, practicality, and modern living. Upon entering, you'll be greeted by a welcoming foyer that leads you into a thoughtfully designed floor plan. The main level showcases an open-concept living space, ideal for both relaxation and entertainment. The heart of the home is the stunning kitchen, adorned with exquisite granite countertops, high-quality appliances, ample cabinet space, and a spacious island. The adjacent dining area offers a delightful space for enjoying meals with loved ones. Completing the main level is a well-appointed bedroom, which can be utilized as a guest room, home office, or den. A full bathroom is conveniently situated nearby. The upstairs master bedroom has a very large en-suite bathroom and his and her closets. Also upstairs are 2 more bedrooms and another guest bathroom with tub, and all furniture shown is included! In addition to the 4 bedrooms, this home features an upstairs bonus room, perfect for a home office, playroom, or media center. Also upstairs, you'll find a convenient laundry room, eliminating the need to carry loads of laundry up and down the stairs, streamlining your household tasks. Outside, a private vinyl fenced backyard awaits, ready to be transformed into your personal oasis. Whether you envision creating a serene garden, a play area for children, or a tranquil outdoor living space, the possibilities are endless. Located in close proximity to schools, parks, shopping, and dining, this home offers convenience and easy access to amenities, including a community pool. Don't miss out on the opportunity to make this exceptional house your new home. Schedule a showing today and embrace a lifestyle of comfort, convenience, and style.
Location
State FL
County Lake
Community Sawgrass Bay Phase 1B
Rooms
Other Rooms Attic, Bonus Room, Den/Library/Office, Family Room, Great Room, Inside Utility
Interior
Interior Features Ceiling Fans(s), Eat-in Kitchen, High Ceilings, Kitchen/Family Room Combo, Master Bedroom Upstairs, Open Floorplan, Stone Counters, Thermostat, Walk-In Closet(s), Window Treatments
Heating Central, Zoned
Cooling Central Air, Zoned
Flooring Carpet, Laminate
Furnishings Partially
Fireplace false
Appliance Dishwasher, Disposal, Dryer, Electric Water Heater, Microwave, Range, Refrigerator, Washer
Laundry Inside, Laundry Room, Upper Level
Exterior
Exterior Feature French Doors, Irrigation System, Lighting, Sidewalk
Garage Spaces 2.0
Community Features Pool
Utilities Available Electricity Connected, Public, Underground Utilities
Roof Type Shingle
Porch Covered, Rear Porch, Screened
Attached Garage true
Garage true
Private Pool No
Building
Lot Description Landscaped, Paved
Entry Level Two
Foundation Slab
Lot Size Range 0 to less than 1/4
Sewer Public Sewer
Water Public
Structure Type Block, Stone
New Construction false
Schools
Elementary Schools Sawgrass Bay Elementary
Middle Schools Windy Hill Middle
High Schools East Ridge High
Others
Pets Allowed Yes
Senior Community No
Ownership Fee Simple
Monthly Total Fees $38
Acceptable Financing Cash, Conventional, FHA, VA Loan
Membership Fee Required Required
Listing Terms Cash, Conventional, FHA, VA Loan
Special Listing Condition None
Read Less
Want to know what your home might be worth? Contact us for a FREE valuation!

Our team is ready to help you sell your home for the highest possible price ASAP

© 2025 My Florida Regional MLS DBA Stellar MLS. All Rights Reserved.
Bought with ZENITH HOMES CENTER LLC





