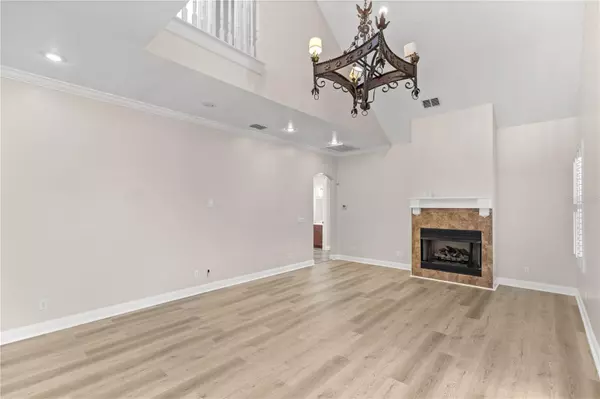$399,000
$399,000
For more information regarding the value of a property, please contact us for a free consultation.
2731 SE 48TH CT Ocala, FL 34480
3 Beds
3 Baths
2,706 SqFt
Key Details
Sold Price $399,000
Property Type Single Family Home
Sub Type Single Family Residence
Listing Status Sold
Purchase Type For Sale
Square Footage 2,706 sqft
Price per Sqft $147
Subdivision Magnolia Park
MLS Listing ID OM654330
Sold Date 09/26/23
Bedrooms 3
Full Baths 2
Half Baths 1
HOA Fees $59/mo
HOA Y/N Yes
Originating Board Stellar MLS
Year Built 2007
Annual Tax Amount $6,705
Lot Size 0.320 Acres
Acres 0.32
Lot Dimensions 73x193
Property Description
Incredibly low price! Beautiful Fabian Built home that was Parade of Homes Winner. This home has tons of upgrades: granite countertops, stainless steel appliances, tankless water heater, natural gas fireplace, beautiful walk-in shower and plantation shutters throughout the home.
Location of the home is in the highly sought after gated Magnolia Park Subdivision in southeast Ocala. The house is across from the majority of the amenities within the subdivision.
Brand new flooring, stove and light fixtures have been included in this beautiful home.
Brand new roof is being installed prior to September 2023.
Location
State FL
County Marion
Community Magnolia Park
Zoning R1AA
Interior
Interior Features Cathedral Ceiling(s), Ceiling Fans(s), Crown Molding, High Ceilings, Master Bedroom Main Floor, Open Floorplan, Thermostat, Vaulted Ceiling(s), Window Treatments
Heating Electric, Natural Gas
Cooling Central Air
Flooring Wood
Fireplace true
Appliance Dishwasher, Microwave, Range Hood, Refrigerator, Tankless Water Heater
Exterior
Exterior Feature Private Mailbox, Rain Gutters, Sidewalk
Garage Spaces 2.0
Utilities Available Cable Connected, Electricity Connected, Natural Gas Connected, Public, Sewer Connected, Street Lights, Underground Utilities, Water Connected
Roof Type Shingle
Attached Garage true
Garage true
Private Pool No
Building
Story 2
Entry Level Two
Foundation Slab
Lot Size Range 1/4 to less than 1/2
Sewer Public Sewer
Water Public
Structure Type Stone, Stucco
New Construction false
Schools
High Schools Forest High School
Others
Pets Allowed Yes
Senior Community No
Ownership Fee Simple
Monthly Total Fees $59
Membership Fee Required Required
Special Listing Condition None
Read Less
Want to know what your home might be worth? Contact us for a FREE valuation!

Our team is ready to help you sell your home for the highest possible price ASAP

© 2025 My Florida Regional MLS DBA Stellar MLS. All Rights Reserved.
Bought with WATSON REALTY CORP





