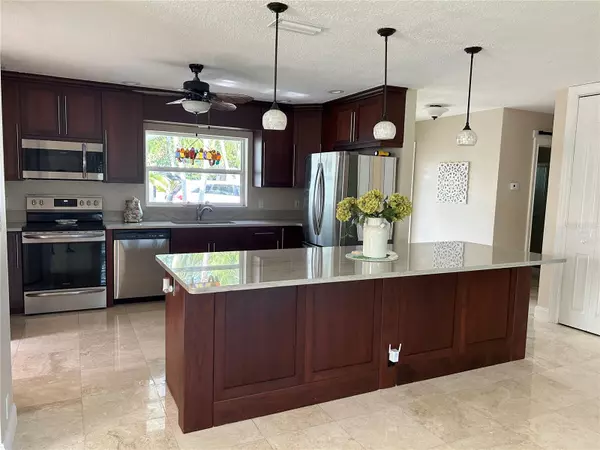$650,000
$695,000
6.5%For more information regarding the value of a property, please contact us for a free consultation.
285 3RD ST W Tierra Verde, FL 33715
3 Beds
2 Baths
1,551 SqFt
Key Details
Sold Price $650,000
Property Type Single Family Home
Sub Type Single Family Residence
Listing Status Sold
Purchase Type For Sale
Square Footage 1,551 sqft
Price per Sqft $419
Subdivision Tierra Verde
MLS Listing ID U8211068
Sold Date 09/26/23
Bedrooms 3
Full Baths 2
Construction Status Inspections
HOA Fees $9/ann
HOA Y/N Yes
Originating Board Stellar MLS
Year Built 1962
Annual Tax Amount $4,392
Lot Size 7,840 Sqft
Acres 0.18
Lot Dimensions 70x110
Property Description
Bright and charming home on island of Tierra Verde. Very near Ft Desoto park. All hurricane type sliders open entire rear of house to private yard. Restored travertine floors keep it bright and easy to maintain. Original plaster walls and ceilings add value. Two marinas and great restaurants within walking distance. One block to fishing bridge and boating canals. Completely private fenced in yard and garden. 3 bedrooms and two baths with attached garage. Bike paths run thru entire community and on to Fort Desoto. There is quick access to Interstate, downtown St Pete and area beaches by way of the Bayway. Flood insurance required. Adjacent 3/2 home with pool also available. See Listing U8211756 for combined properties. Gate can be opened to create a family compound. Owner is listing agent and RE Broker.
Location
State FL
County Pinellas
Community Tierra Verde
Zoning R-2
Direction W
Rooms
Other Rooms Great Room
Interior
Interior Features Ceiling Fans(s), Eat-in Kitchen, Kitchen/Family Room Combo, Master Bedroom Main Floor, Solid Surface Counters, Solid Wood Cabinets, Stone Counters, Walk-In Closet(s), Window Treatments
Heating Central, Electric
Cooling Central Air
Flooring Hardwood, Travertine
Furnishings Unfurnished
Fireplace false
Appliance Convection Oven, Dishwasher, Dryer, Electric Water Heater, Microwave, Range, Refrigerator, Washer
Laundry Inside, Laundry Room
Exterior
Exterior Feature Irrigation System, Shade Shutter(s), Sliding Doors
Parking Features Driveway
Garage Spaces 1.0
Fence Vinyl
Community Features Irrigation-Reclaimed Water, Park, Playground, Tennis Courts
Utilities Available BB/HS Internet Available, Cable Available, Cable Connected, Electricity Connected, Sewer Connected, Sprinkler Recycled, Street Lights, Underground Utilities, Water Connected
Amenities Available Park, Pickleball Court(s), Playground, Tennis Court(s)
View Garden
Roof Type Metal
Porch Covered, Rear Porch, Screened
Attached Garage true
Garage true
Private Pool No
Building
Lot Description Flood Insurance Required, In County, Private, Paved, Private
Story 1
Entry Level One
Foundation Slab
Lot Size Range 0 to less than 1/4
Sewer Public Sewer
Water None
Architectural Style Ranch
Structure Type Block, Stucco
New Construction false
Construction Status Inspections
Schools
Elementary Schools Bay Point Elementary-Pn
Middle Schools Bay Point Middle-Pn
High Schools Lakewood High-Pn
Others
Pets Allowed Number Limit
HOA Fee Include Maintenance Grounds, Management
Senior Community No
Pet Size Extra Large (101+ Lbs.)
Ownership Fee Simple
Monthly Total Fees $9
Acceptable Financing Cash, Conventional
Membership Fee Required Required
Listing Terms Cash, Conventional
Num of Pet 3
Special Listing Condition None
Read Less
Want to know what your home might be worth? Contact us for a FREE valuation!

Our team is ready to help you sell your home for the highest possible price ASAP

© 2025 My Florida Regional MLS DBA Stellar MLS. All Rights Reserved.
Bought with LEE MUSSELMAN & ASSOC. RE





