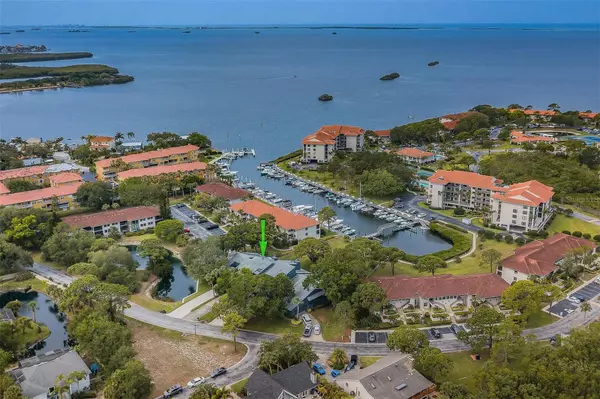$687,500
$695,000
1.1%For more information regarding the value of a property, please contact us for a free consultation.
12 MARINER DR Tarpon Springs, FL 34689
3 Beds
3 Baths
2,980 SqFt
Key Details
Sold Price $687,500
Property Type Condo
Sub Type Condominium
Listing Status Sold
Purchase Type For Sale
Square Footage 2,980 sqft
Price per Sqft $230
Subdivision Mariner Village Cluster
MLS Listing ID U8201042
Sold Date 09/22/23
Bedrooms 3
Full Baths 3
Condo Fees $498
Construction Status Inspections,Other Contract Contingencies
HOA Fees $774/mo
HOA Y/N Yes
Originating Board Stellar MLS
Year Built 1979
Annual Tax Amount $2,688
Lot Size 10,454 Sqft
Acres 0.24
Property Description
Calling ALL BOAT OWNERS...Waterfront Home...walk from your backyard to the marina...just a few minute boat ride to the Intracoastal Waterways, Gulf of Mexico, Three Rooker, Anclote & Caladesi Islands with no bridges. If you need SPACE and PRIVACY this is the property...with approximately 3,000 heated sq ft...this is a MUST SEE in person to truly appreciate everything it has to offer; with over $300,000+ in improvements. Property feels like a single-family residence. If this property checks all your boxes (wants and needs) be sure to set an appointment to preview in person. This custom property offers a luxurious Florida Lifestyle with water views of the marina from every floor. The interior features 3 Bedrooms + In-law Suite/Bonus Room/Flex Room/3 Full Bathrooms/2 Car-Garage + oversized driveway. The interior boasts an open floor plan, 2-wood burning fireplaces, wide-plank engineered wood floors, porcelain tile, recessed lighting, 2-panel interior doors, crown molding, updated fixtures & electrical on dimmer switches. The kitchen has been beautifully updated with soft-close cherry raised panel cabinetry, pull out drawers, gorgeous granite countertops, red-ceramic tile backsplash & a high-end appliance package. It also offers an oversized island/breakfast bar, large pantry & an eat-in breakfast nook. Each bedroom has its own en-suite bathroom, all of which have been tastefully updated. The spacious Master Suite includes a sitting area, office nook, walk-in closet, private screened/covered porch overlooking the marina & an en-suite bath with large walk-in shower, dual sink vanity, private toilet & linen closet. The Bonus Room is located on the bottom floor that could be used for a variety of purposes...Great In-law Suite, 2nd Family Room, Game Room, Flex Room...there is also a kitchenette/wet bar & dining area making it convenient for entertaining along with a 2nd wood-burning fireplace, laundry room, craft room & easy access to your outdoor living space. Multiple screened/covered porches off the main living room & bedrooms provide additional space to enjoy the outdoors. The exterior is perfect for entertaining, featuring an oversized brick paver patio, LED lighting, views of the marina & a peaceful park-like setting. Too many features to list...true pride of ownership. This is a well-maintained community with a resort-style feel where the grounds are impeccably kept with trails for nature walks. The community amenities include: a marina, heated pool, sauna, tennis & pickle ball courts, exercise room, billiard room, kayak launch and more. True Florida Living at its finest...this property is a Hidden Gem that you will want to view in person to appreciate. Monthly Dues Cover: escrow reserve fund, insurance on exterior, flood Insurance, roof, water, sewer, trash, maintenance on exterior, lawn, pest control, 24-hour guard gate/security, cable tv, common area taxes, community amenities. All ages welcome. Pets allowed. 2-AC units (2019/2020). Most of the windows in the property are Hurricane Impact Windows. Furnishings Optional. ***Boat Slips still available*** Located on the boarder of Palm Harbor and close enough to downtown Tarpon Springs breweries, shops, restaurants, Sunset Beach and Fred Howard Park. Ideal Location. Room Feature: Linen Closet In Bath (Primary Bedroom).
Location
State FL
County Pinellas
Community Mariner Village Cluster
Rooms
Other Rooms Bonus Room, Den/Library/Office, Family Room, Great Room, Inside Utility, Interior In-Law Suite, Storage Rooms
Interior
Interior Features Cathedral Ceiling(s), Ceiling Fans(s), Crown Molding, Eat-in Kitchen, Kitchen/Family Room Combo, Open Floorplan, Skylight(s), Solid Wood Cabinets, Stone Counters, Walk-In Closet(s), Wet Bar, Window Treatments
Heating Central, Electric
Cooling Central Air
Flooring Ceramic Tile, Hardwood, Tile
Fireplaces Type Family Room, Living Room, Other, Stone, Wood Burning
Fireplace true
Appliance Dishwasher, Disposal, Electric Water Heater, Microwave, Range, Refrigerator, Water Filtration System, Wine Refrigerator
Laundry Inside, Laundry Room
Exterior
Exterior Feature Balcony, Courtyard, Garden, Irrigation System, Lighting, Rain Gutters, Sliding Doors
Garage Driveway, Garage Door Opener, Ground Level, Parking Pad
Garage Spaces 2.0
Community Features Association Recreation - Owned, Clubhouse, Deed Restrictions, Fitness Center, No Truck/RV/Motorcycle Parking, Pool, Tennis Courts
Utilities Available BB/HS Internet Available, Cable Connected, Electricity Connected, Public, Sewer Connected, Sprinkler Well
Waterfront true
Waterfront Description Canal - Saltwater
View Y/N 1
Water Access 1
Water Access Desc Canal - Saltwater,Gulf/Ocean,Intracoastal Waterway,Marina
View Water
Roof Type Shingle
Porch Covered, Deck, Enclosed, Front Porch, Patio, Rear Porch, Screened
Parking Type Driveway, Garage Door Opener, Ground Level, Parking Pad
Attached Garage true
Garage true
Private Pool No
Building
Lot Description FloodZone, City Limits, Landscaped, Near Marina, Paved
Story 3
Entry Level Three Or More
Foundation Slab
Lot Size Range 0 to less than 1/4
Sewer Public Sewer
Water Public
Architectural Style Custom
Structure Type Block,HardiPlank Type
New Construction false
Construction Status Inspections,Other Contract Contingencies
Schools
Elementary Schools Sunset Hills Elementary-Pn
Middle Schools Tarpon Springs Middle-Pn
High Schools Tarpon Springs High-Pn
Others
Pets Allowed Yes
HOA Fee Include Guard - 24 Hour,Cable TV,Common Area Taxes,Pool,Escrow Reserves Fund,Insurance,Internet,Maintenance Structure,Maintenance Grounds,Pest Control,Recreational Facilities,Security,Sewer,Trash,Water
Senior Community No
Pet Size Small (16-35 Lbs.)
Ownership Condominium
Monthly Total Fees $1, 272
Acceptable Financing Cash, Conventional
Membership Fee Required Required
Listing Terms Cash, Conventional
Special Listing Condition None
Read Less
Want to know what your home might be worth? Contact us for a FREE valuation!

Our team is ready to help you sell your home for the highest possible price ASAP

© 2024 My Florida Regional MLS DBA Stellar MLS. All Rights Reserved.
Bought with AGILE GROUP REALTY






