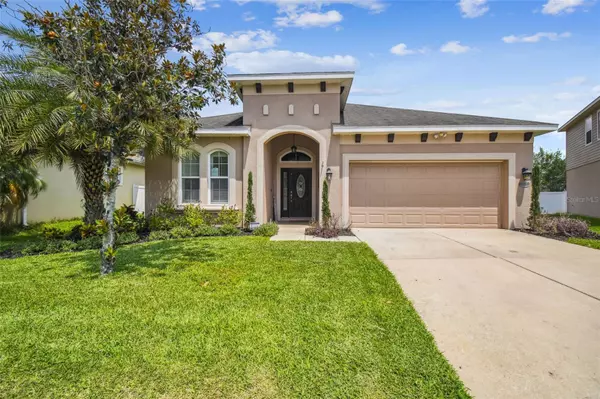$425,000
$435,000
2.3%For more information regarding the value of a property, please contact us for a free consultation.
7713 STONEY HILL DR Wesley Chapel, FL 33545
4 Beds
2 Baths
1,993 SqFt
Key Details
Sold Price $425,000
Property Type Single Family Home
Sub Type Single Family Residence
Listing Status Sold
Purchase Type For Sale
Square Footage 1,993 sqft
Price per Sqft $213
Subdivision Palm Cove Ph 02
MLS Listing ID U8200842
Sold Date 09/15/23
Bedrooms 4
Full Baths 2
Construction Status Inspections
HOA Fees $92/mo
HOA Y/N Yes
Originating Board Stellar MLS
Year Built 2007
Annual Tax Amount $4,618
Lot Size 8,276 Sqft
Acres 0.19
Property Description
This beautiful home is located in the highly sought after community of Palm Cove in the heart of Wesley Chapel. NO CDD and LOW HOA of $91 a month. This home features 4 bedroom, 2 bathrooms, 2 car garage, 1,993 sq ft and a large fenced in backyard great for the family and the fur babies located on a conservation lot (.19 of an acre). Walk into the beautiful home and notice the gleaming wood floors that run throughout this family room/dining room combination and notice the classy crown molding that enrich this home. Soaring ceilings with large windows that are equipped with beautiful CLASSIC PLANTATION SHUTTERS that let in an abundance of natural light. Walk into the open concept kitchen, dining and living room combination. This beautiful kitchen has solid wood cabinets, granite countertops, breakfast bar with granite countertops, tile backsplash, and absolutely gorgeous slate color appliances that finish off the space. The living room is spacious and great for the family and entertaining. The master bedroom is stunning, warm and spacious. The room has amazing trey ceilings, plantation shutters and glamorous wood floors just make this space feel so elegant. Master bedroom comes with a large walk-in closet and has a private en-suite dual sinks with granite countertops, walk in shower, the bathroom is plumbed for a tub, located in between the vanities under the tile. The other 3 spacious bedrooms are located on the other side of the home, and they share a full-size bathroom with granite countertops and bathtub/shower combination. Finally walk outside to your covered screened in patio that overlooks a large fenced in, private backyard. Great for those beautiful Florida nights. Palm Cove has very low HOA and no CDD. HOA includes a beautiful community pool, clubhouse, cabana, playgrounds, and dog parks. This home is conveniently located, minutes from Epperson crystal lagoon, highly rated schools, shops, restaurants, Pasco County Sports Park, Wiregrass Mall, Tampa Premium outlets, I-75 & I 275 with a quick ride from Overpass Rd and Florida Medical Center and much more to come in this growing community. This is truly a great home. New AC has been installed. Call today for your private showing! Room Feature: Linen Closet In Bath (Primary Bedroom).
Location
State FL
County Pasco
Community Palm Cove Ph 02
Zoning MPUD
Rooms
Other Rooms Family Room, Formal Dining Room Separate, Inside Utility
Interior
Interior Features Ceiling Fans(s), Crown Molding, Eat-in Kitchen, High Ceilings, Kitchen/Family Room Combo, Open Floorplan, Stone Counters, Tray Ceiling(s), Walk-In Closet(s), Window Treatments
Heating Central
Cooling Central Air
Flooring Tile, Wood
Fireplace false
Appliance Dishwasher, Disposal, Dryer, Electric Water Heater, Microwave, Range, Refrigerator
Laundry Inside, Laundry Room
Exterior
Exterior Feature Sidewalk, Sliding Doors
Garage Spaces 2.0
Fence Vinyl
Community Features Clubhouse, Deed Restrictions, Fitness Center, Park, Playground, Pool
Utilities Available Cable Connected, Electricity Connected, Sewer Connected, Sprinkler Meter, Street Lights, Underground Utilities, Water Connected
Roof Type Shingle
Porch Covered, Rear Porch, Screened
Attached Garage true
Garage true
Private Pool No
Building
Lot Description In County, Landscaped, Level, Sidewalk, Paved
Story 1
Entry Level One
Foundation Slab
Lot Size Range 0 to less than 1/4
Sewer Public Sewer
Water Public
Structure Type Block,Stucco
New Construction false
Construction Status Inspections
Schools
Elementary Schools Wesley Chapel Elementary-Po
Middle Schools Thomas E Weightman Middle-Po
High Schools Wesley Chapel High-Po
Others
Pets Allowed Yes
HOA Fee Include Pool
Senior Community No
Ownership Fee Simple
Monthly Total Fees $92
Acceptable Financing Cash, Conventional, FHA, VA Loan
Membership Fee Required Required
Listing Terms Cash, Conventional, FHA, VA Loan
Special Listing Condition None
Read Less
Want to know what your home might be worth? Contact us for a FREE valuation!

Our team is ready to help you sell your home for the highest possible price ASAP

© 2025 My Florida Regional MLS DBA Stellar MLS. All Rights Reserved.
Bought with EXP REALTY LLC





