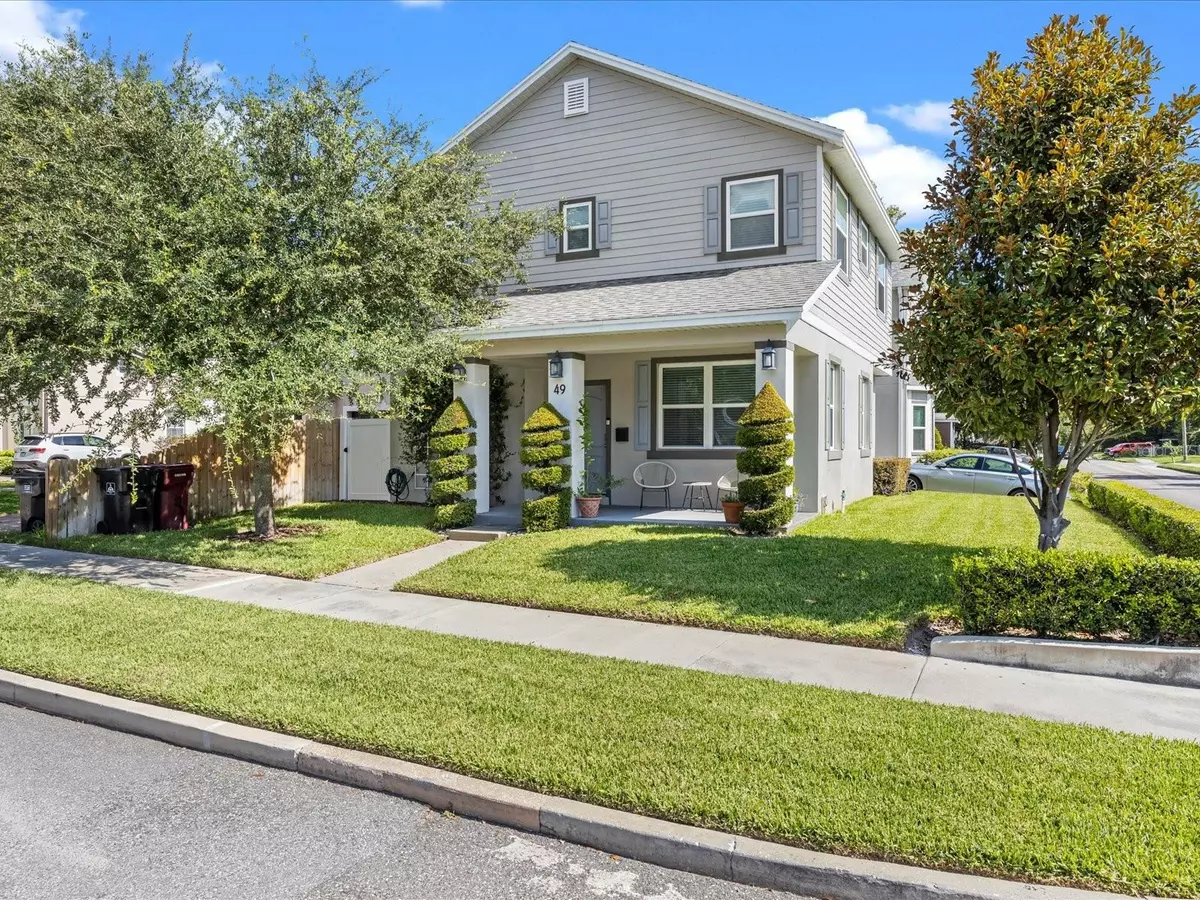$530,000
$539,900
1.8%For more information regarding the value of a property, please contact us for a free consultation.
49 E SPRUCE ST Orlando, FL 32804
3 Beds
3 Baths
1,789 SqFt
Key Details
Sold Price $530,000
Property Type Townhouse
Sub Type Townhouse
Listing Status Sold
Purchase Type For Sale
Square Footage 1,789 sqft
Price per Sqft $296
Subdivision Midway Add
MLS Listing ID O6118789
Sold Date 09/12/23
Bedrooms 3
Full Baths 2
Half Baths 1
Construction Status Financing,Inspections
HOA Y/N No
Originating Board Stellar MLS
Year Built 2016
Annual Tax Amount $6,232
Lot Size 3,484 Sqft
Acres 0.08
Property Description
Welcome to this gorgeous College Park home! Upon entering you will be greeted by open space, natural light and classy yet comfortable design style. The first floor offers an open concept living and dining space and well appointed kitchen equipped with solid wood cabinetry, stone countertops, stainless steel appliances including a gas range and hood. It's a perfect setup to enjoy each meal with family and friends. There is also a matching butler's pantry to house all the extras, with a half bathroom to round out the first floor. The grey washed bamboo flooring is continuous through the first level of the home along with the stairway. The entire flooring upstairs has been upgraded to luxury vinyl planks in 2021 for easy maintenance and care. The two bedrooms are split by a shared full bathroom featuring dual sinks, and a spacious bath/ shower combo. The owner's suite is located to the rear of the upstairs boasting an on-suite bathroom with dual sinks, a walk-in shower, and a walk-in closet. Completing the retreat is a walk-out balcony, the perfect spot for a morning coffee and a cozy read. Throughout the home, you can't help but fall in love with the premium options, the custom built-in closet storage, big windows providing a lot of light, high ceilings, new HVAC installed in 2021, just to name a few. The garage is also equipped with a 14-50 nema charger that can be used to charge any electric vehicle at a higher rate. Built in 2016 this is a townhome that truly lives like a single family home, with only the rear garage wall being attached. The home is a low-maintenance residence in the heart of one of Orlando's most desired neighborhoods. With so many great things close by this is a home not to be missed!
Location
State FL
County Orange
Community Midway Add
Zoning R-2A/T/W
Interior
Interior Features Ceiling Fans(s), High Ceilings, Living Room/Dining Room Combo, Master Bedroom Upstairs, Solid Wood Cabinets, Stone Counters, Thermostat, Walk-In Closet(s)
Heating Central, Electric
Cooling Central Air
Flooring Bamboo, Ceramic Tile, Tile, Vinyl
Fireplace false
Appliance Dishwasher, Disposal, Gas Water Heater, Microwave, Range Hood, Refrigerator, Tankless Water Heater, Washer
Laundry Inside, Laundry Closet, Upper Level
Exterior
Exterior Feature Balcony, Sidewalk, Sliding Doors
Parking Features Driveway, Garage Door Opener, On Street
Garage Spaces 1.0
Community Features Sidewalks
Utilities Available Cable Available, Electricity Connected, Natural Gas Connected, Public, Street Lights, Water Connected
Roof Type Shingle
Attached Garage true
Garage true
Private Pool No
Building
Lot Description Corner Lot, City Limits, Near Public Transit, Sidewalk, Paved
Story 2
Entry Level Two
Foundation Slab
Lot Size Range 0 to less than 1/4
Sewer Public Sewer
Water Public
Architectural Style Contemporary
Structure Type Block, Cement Siding, Stucco
New Construction false
Construction Status Financing,Inspections
Schools
Elementary Schools Princeton Elem
Middle Schools College Park Middle
High Schools Edgewater High
Others
HOA Fee Include None
Senior Community No
Ownership Fee Simple
Acceptable Financing Cash, Conventional
Listing Terms Cash, Conventional
Special Listing Condition None
Read Less
Want to know what your home might be worth? Contact us for a FREE valuation!

Our team is ready to help you sell your home for the highest possible price ASAP

© 2025 My Florida Regional MLS DBA Stellar MLS. All Rights Reserved.
Bought with A+ REALTY PROFESSIONALS, INC





